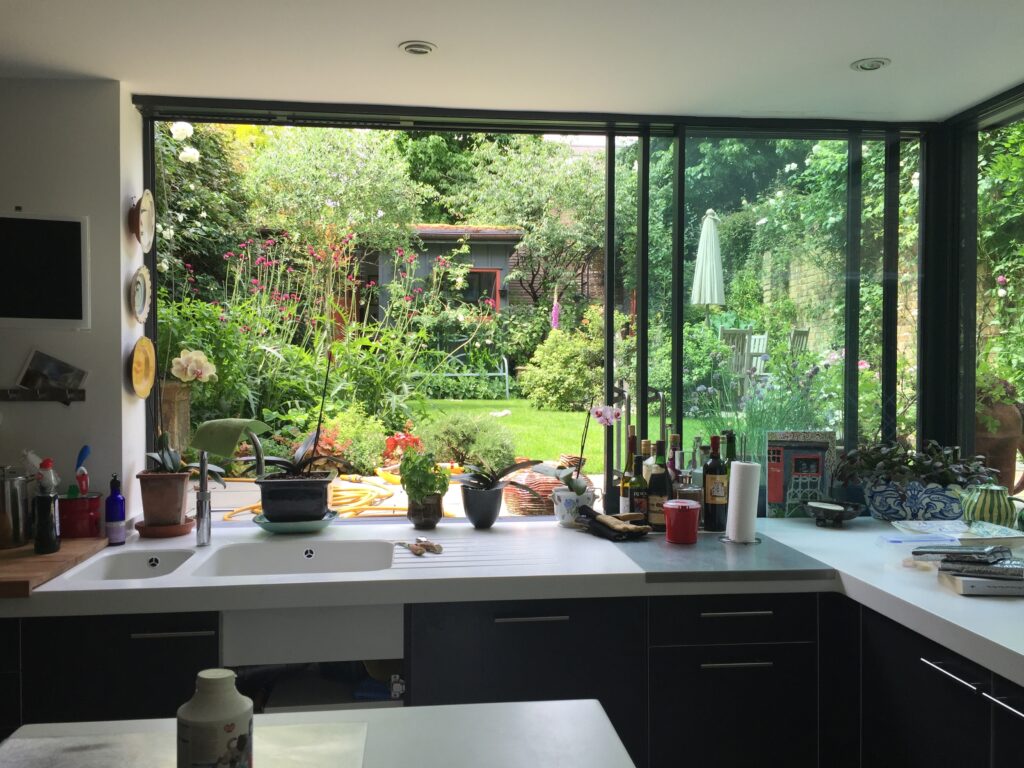Victorian House
Description
This is an alterations and an extension project for a Victorian House located at nº14 of Redgrave Road, with 301,55 m2 of gross locable area. The project affects two of its floors and its backyard.
It is intended to redesign the existing living space and kitchen located at the basement, which connects to the backyard, as well as, to create a second entry with direct connection to the backyard. The backyard and its garden shed were redesign, there was an addition of an office on the top floor which will have a direct visual connection to the backyard, as it enters the house.
A composed set of elements has been thought in order to refer to the building past times’ origin, punctually connected with contemporary elements that give opportunity to a new relationship between the interior and exterior, where the elegance and the rustic style interact with one another.

