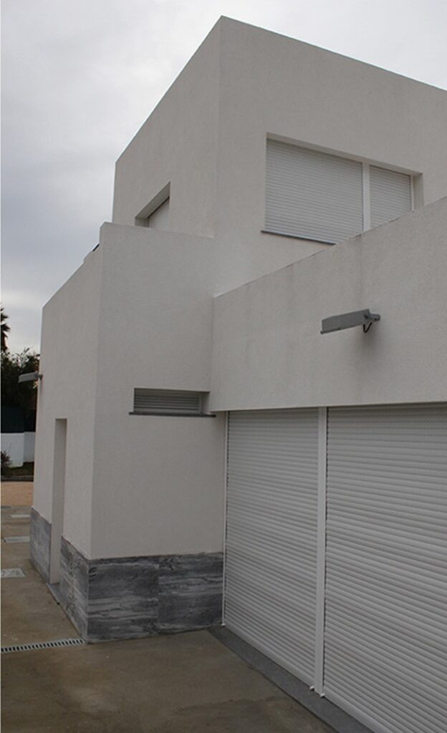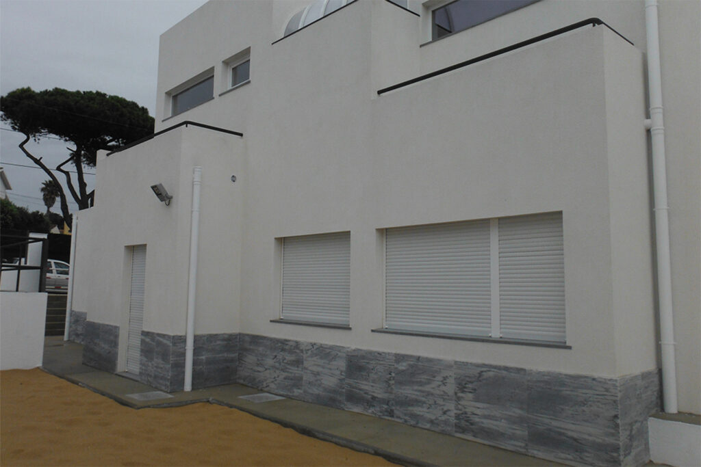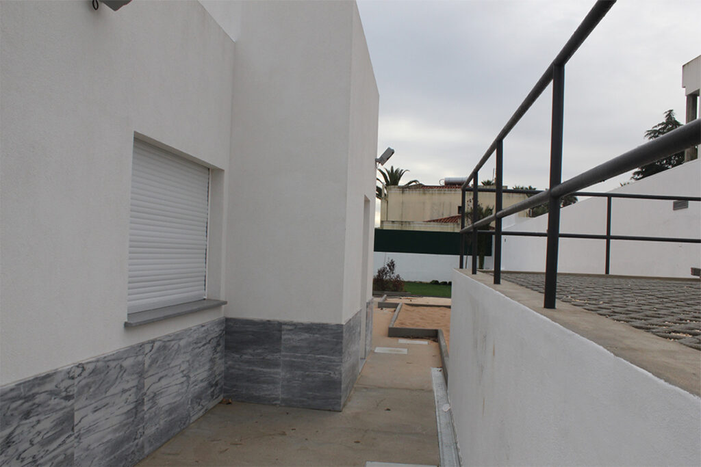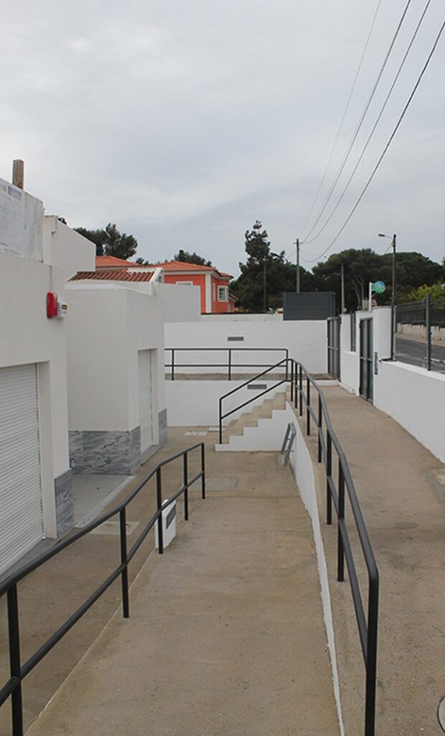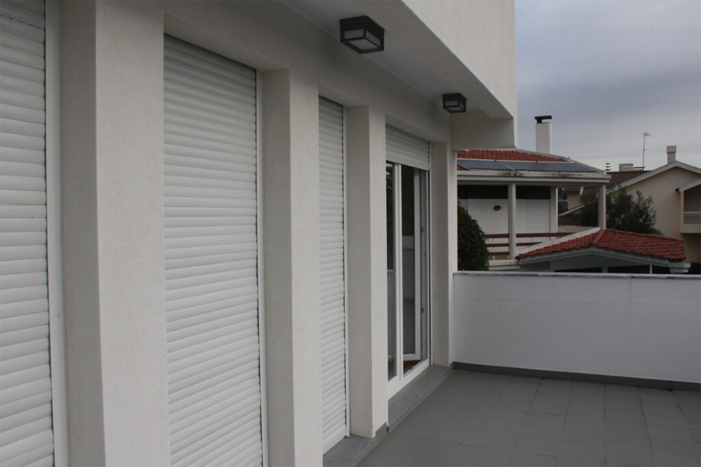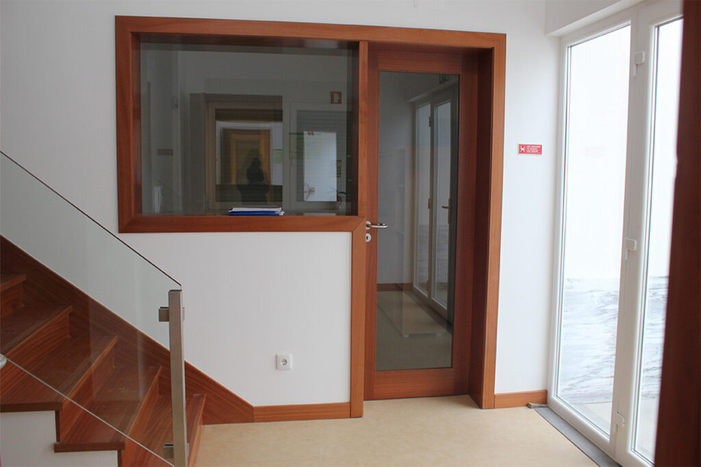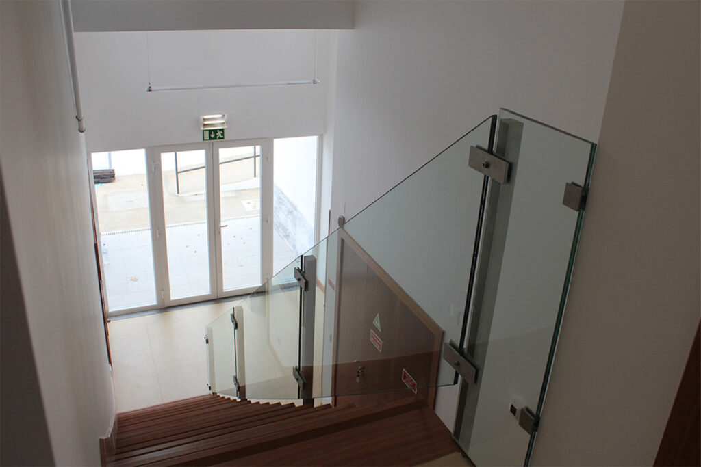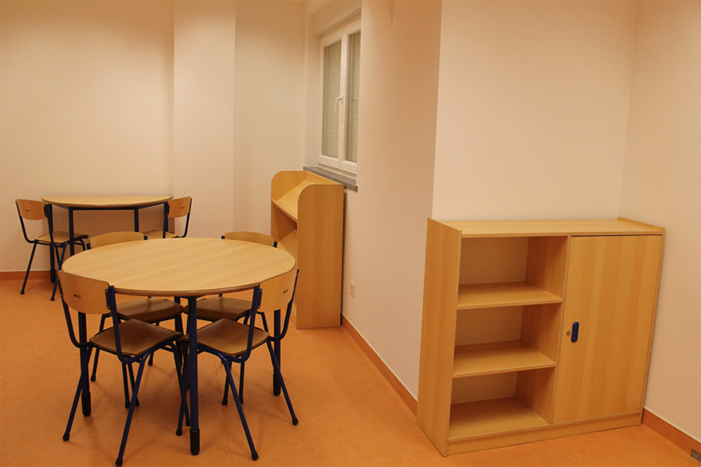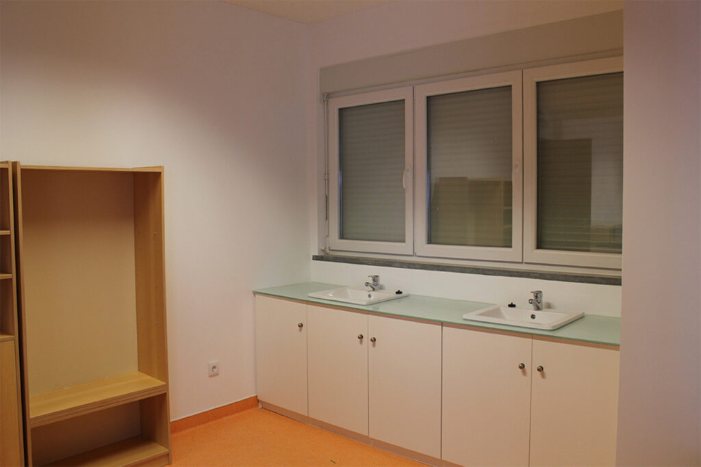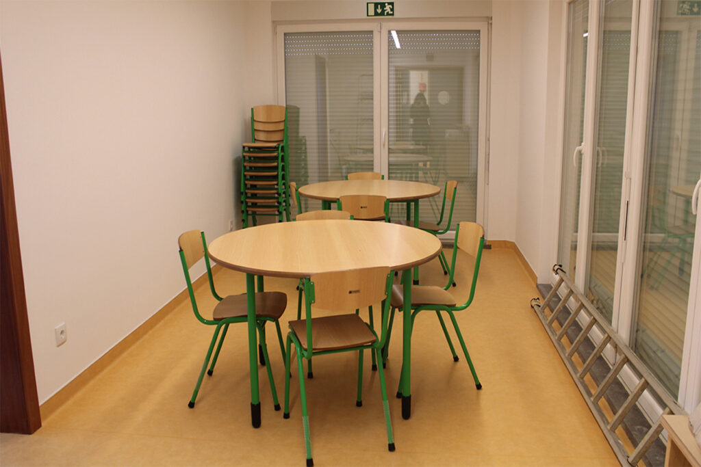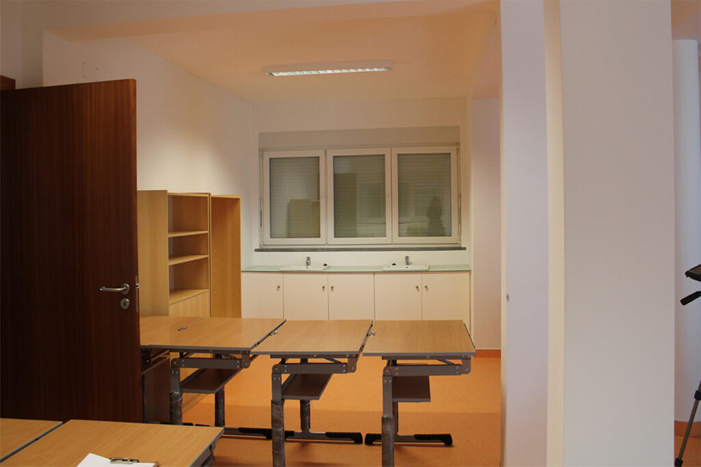School in Birre
Description
The works are aimed to a change a housing building in order to provide it with greater architectural quality and turn it into a school equipment.
The proposed changes will only alter the housing volumes in the balconies’ area facing on both floors east and the bridge, keeping the remaining volumes. The intervention includes changes in the internal functional organization of the building, as well as in the building elevations. The changes in the functional distribution of the compartments are linked to their adaptation for use as a school.
Datasheet
Year:
2012
Gross Area:
286.50 m²
Surface Area:
189.20 m²
Levels:
2
Location:
Country:
Portugal

