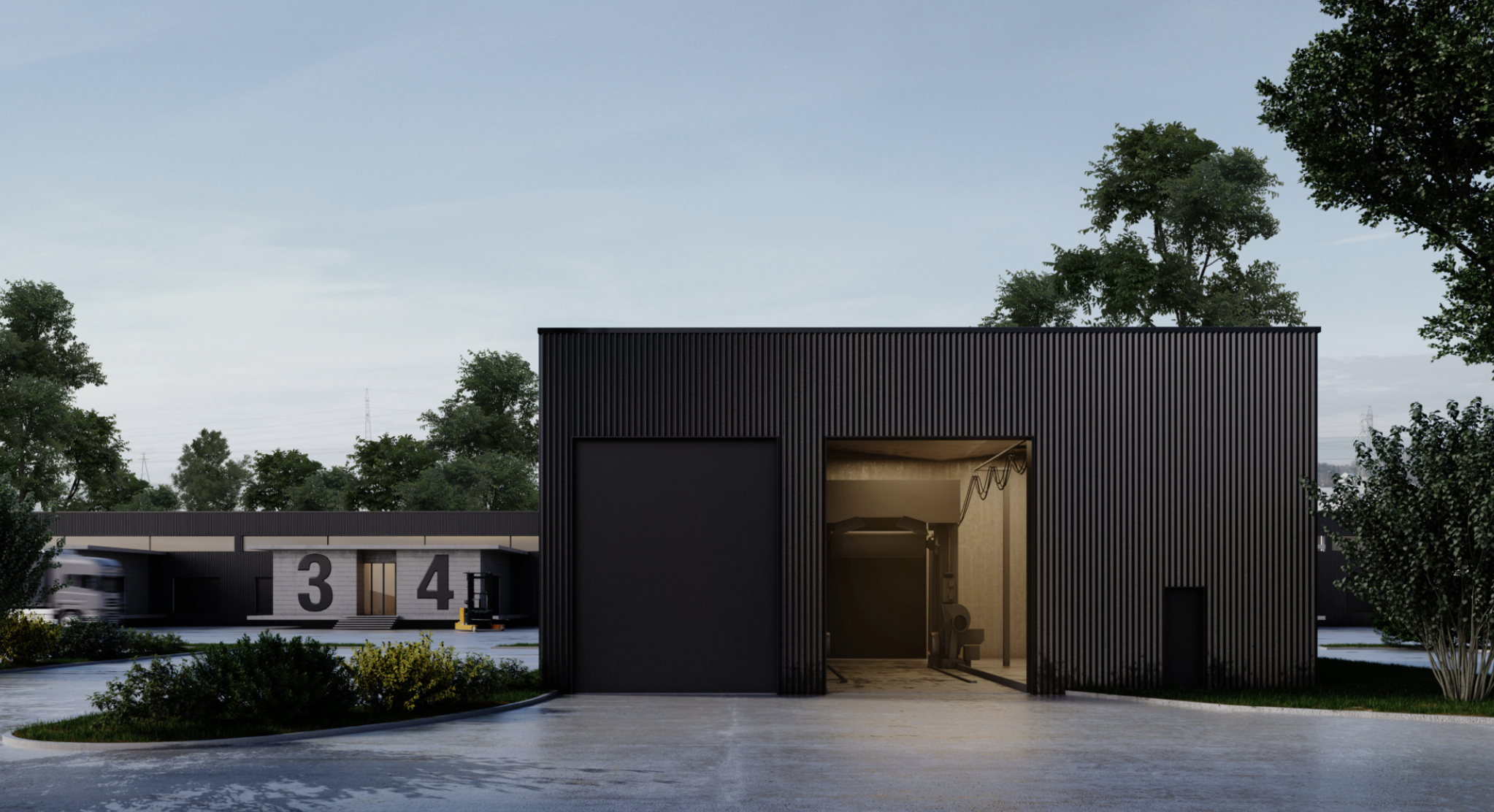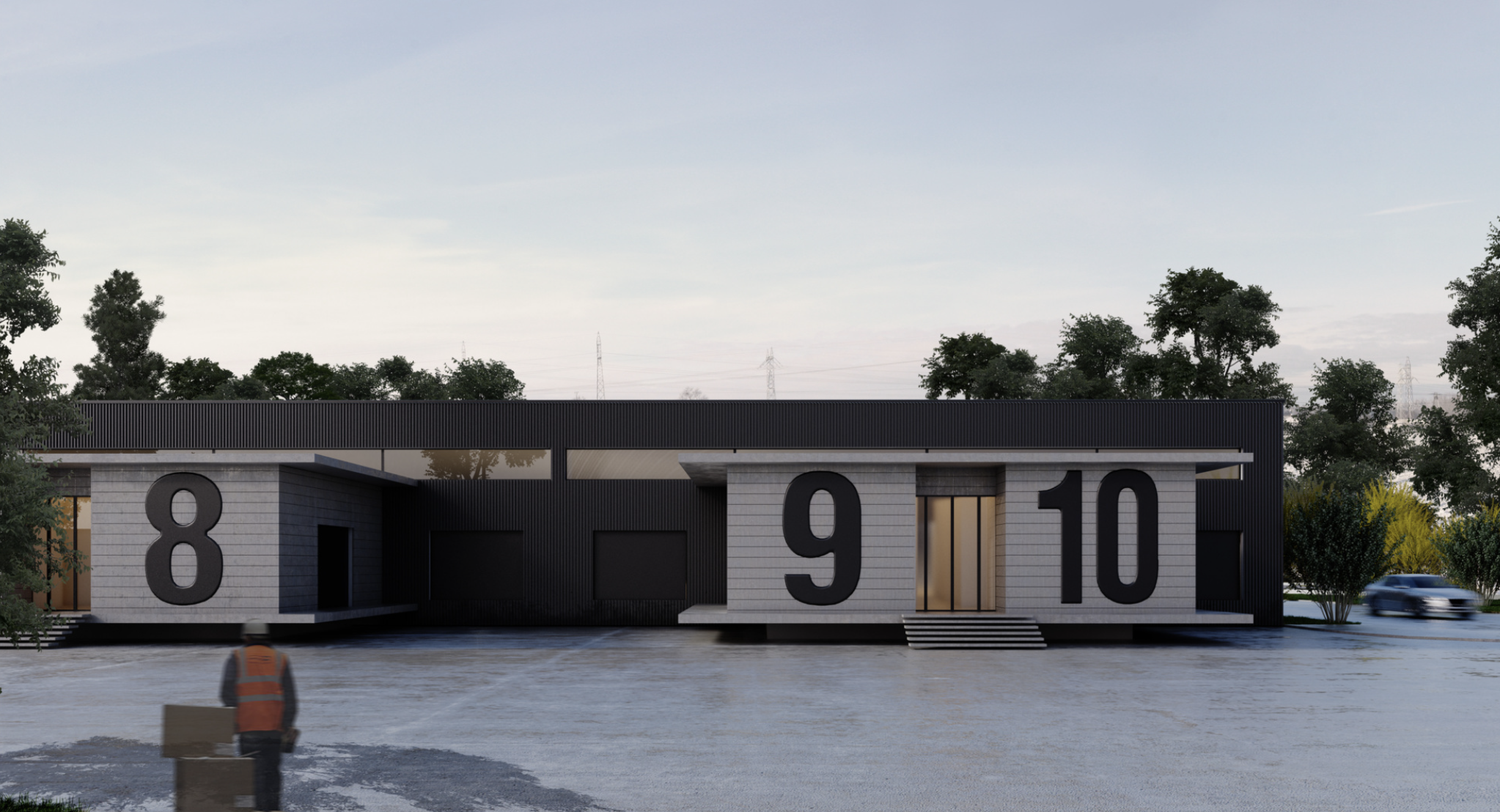Logistics Sintra
Description
The Logistics Sintra project consists of a storage building, a trade and services building, a refuelling and washing station for heavy vehicles, two guard houses and an existing water collection building.
The site plan takes advantage of existing conditions to maximise functionality — namely, the topography, lot access, vegetation, industrial hall location, and a substantial part of the existing civil infrastructure.
The proposed buildings share a contemporary architectural language. While unified by materiality and tone, each structure stands out through its individual scale and specific use.
The overall layout of Logistics Sintra aims to optimise circulation for light and heavy vehicles, parking areas for each building, and manoeuvring zones for loading and unloading. Landscape design preserves the main existing vegetation on the eastern side of the plot and complements it with new green areas and native, low-maintenance species.


