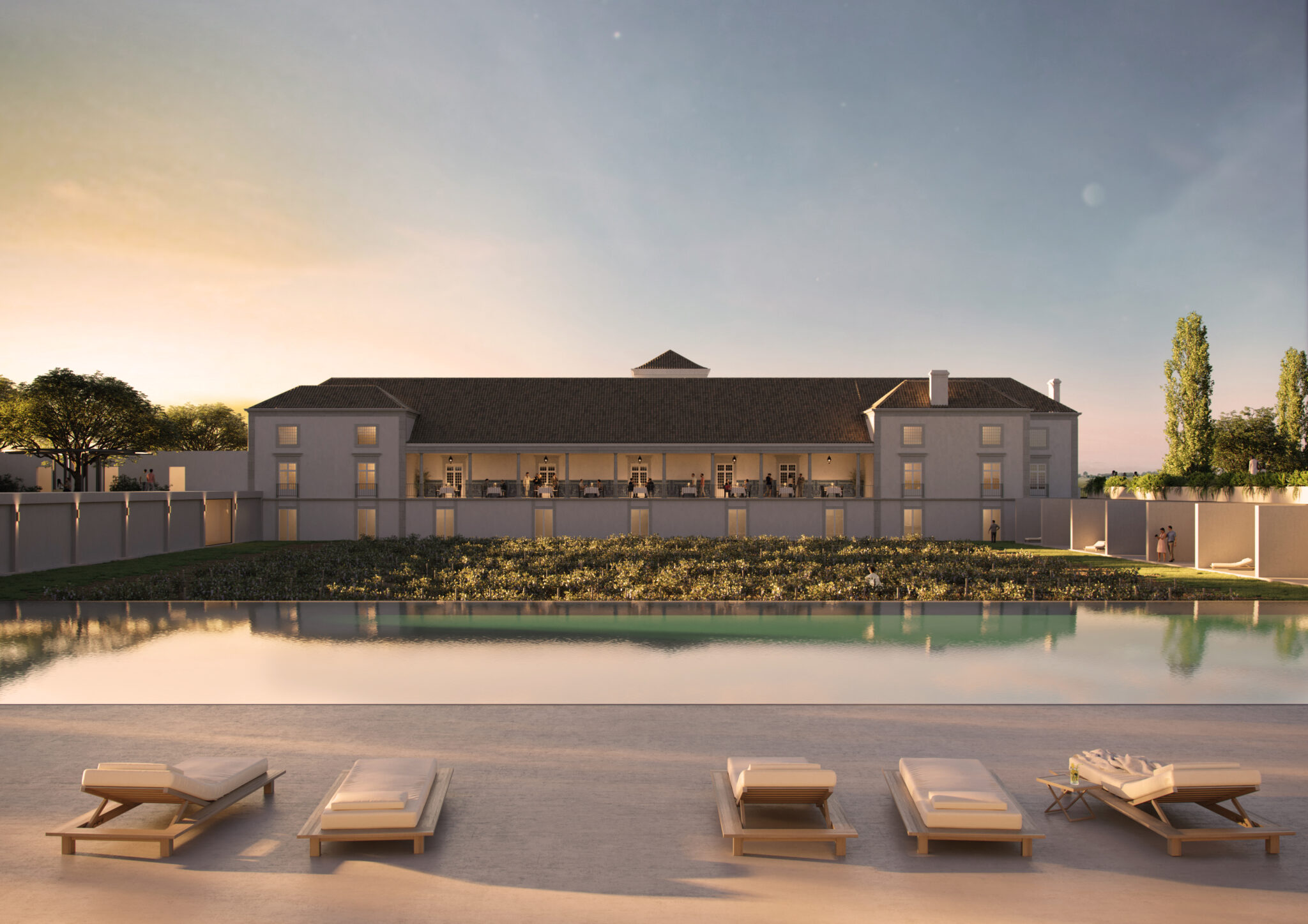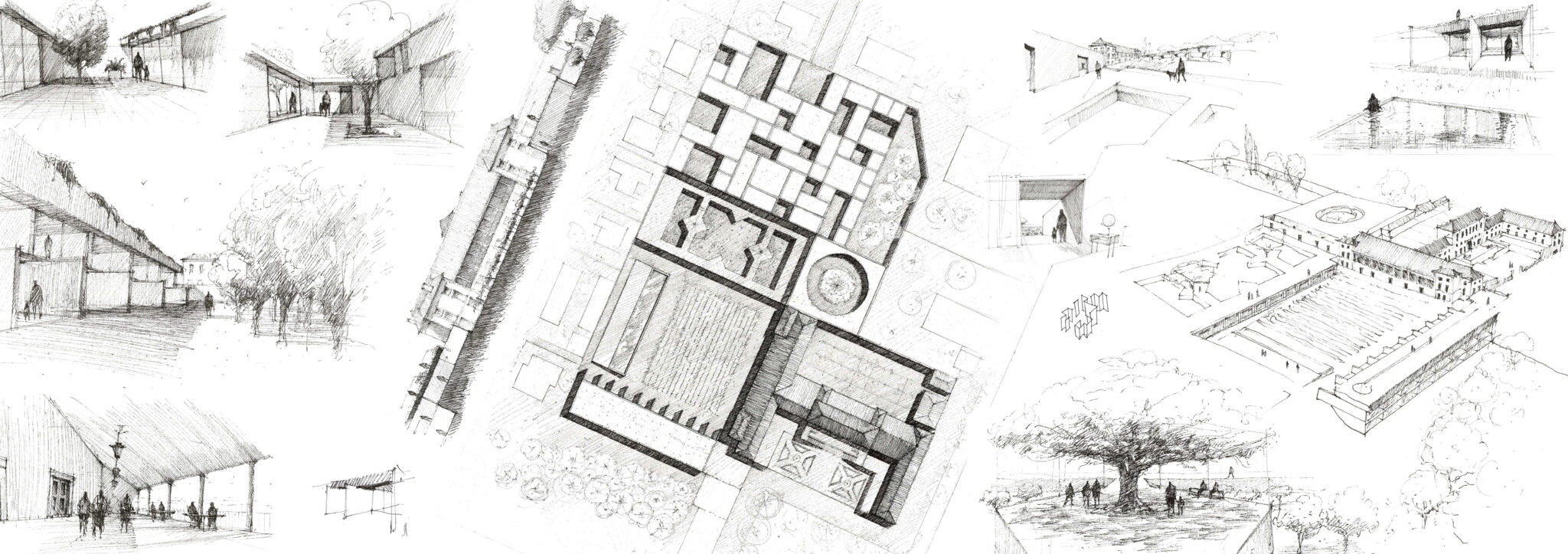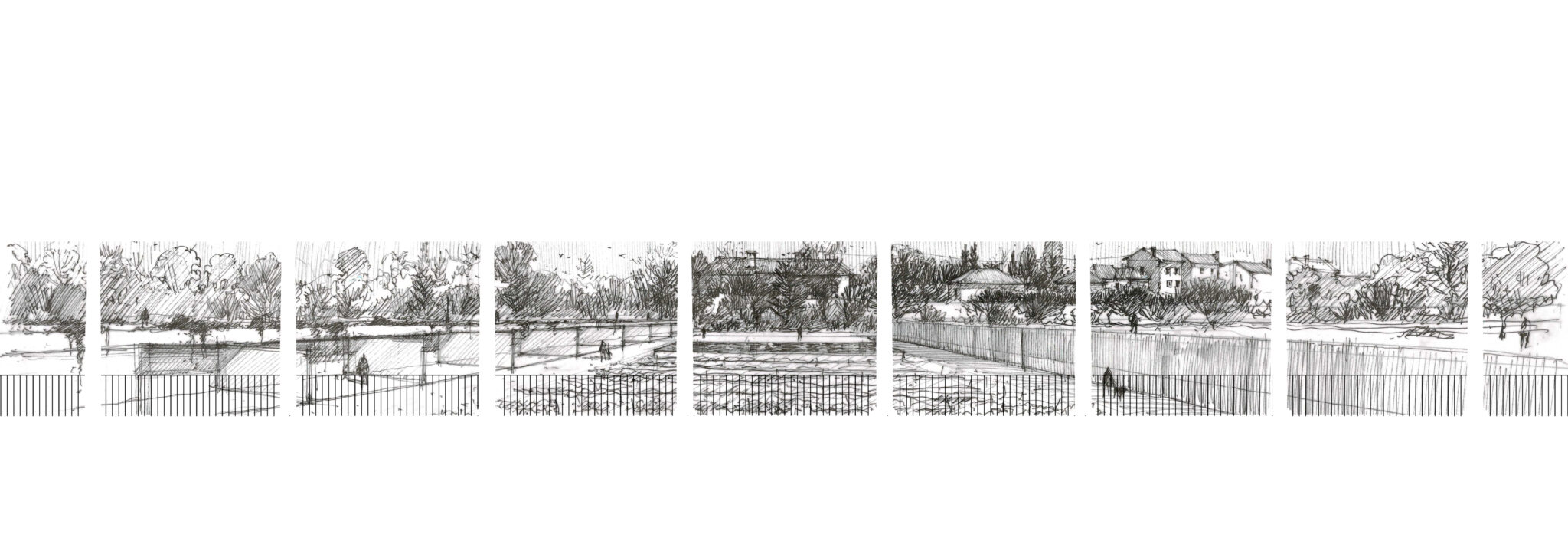Palácio de Azeitão
Description
The Palácio de Azeitão project restores and extends the 16th-century Palácio dos Duques de Aveiro to host a mixed programme with a hotel and residential areas, including T1 and T2 apartments and T3 and T4 houses.
The basic premise is to return the palace to the village, as a building of patrimonial and cultural interest and, in turn, to provide the palace with the spaces and infrastructure necessary for the contemporary functioning of the intended program, restoring and preserving the architectural and constructive elements that make it distinctive.
The design also connects the existing fabric with the extension and a network of green and leisure outdoor areas, so users can enjoy the site fully and appreciate the recovered heritage. As a whole, Palácio de Azeitão balances preservation, current use and landscape enjoyment.




