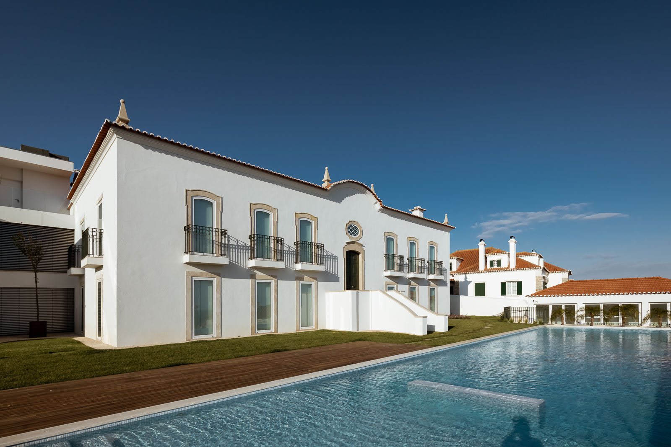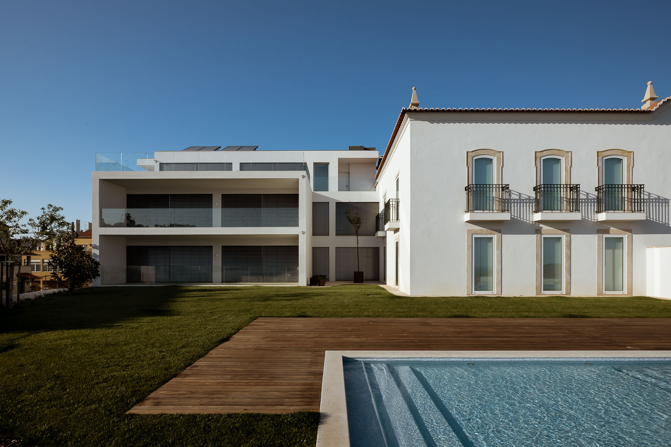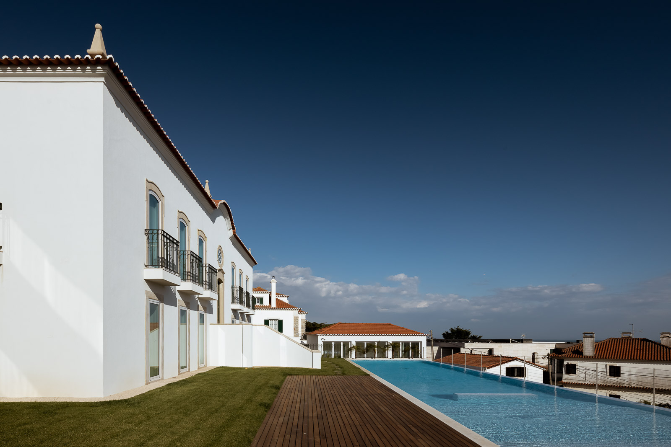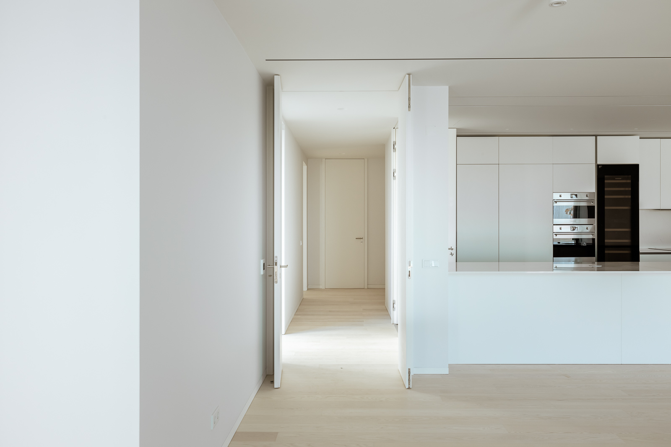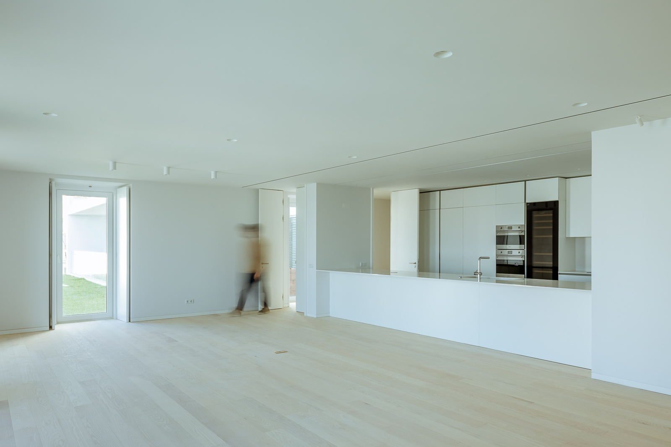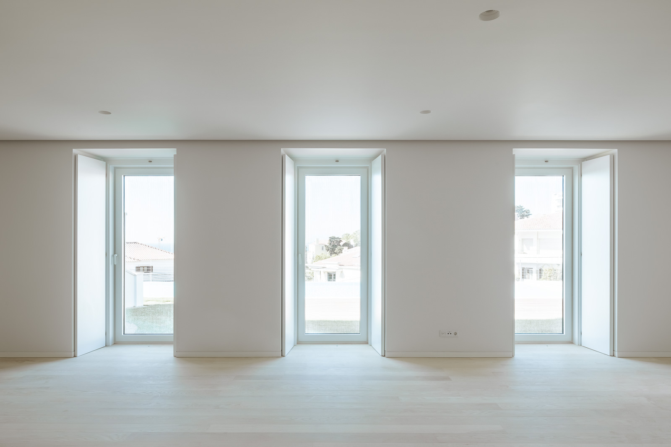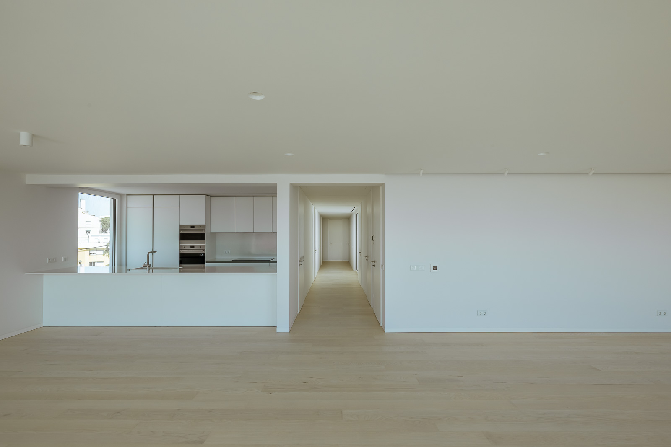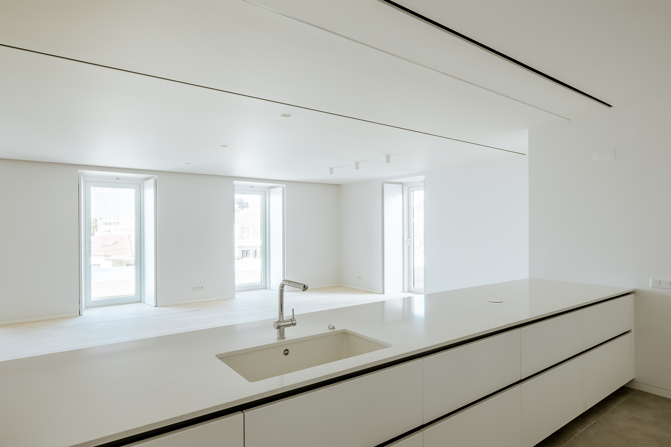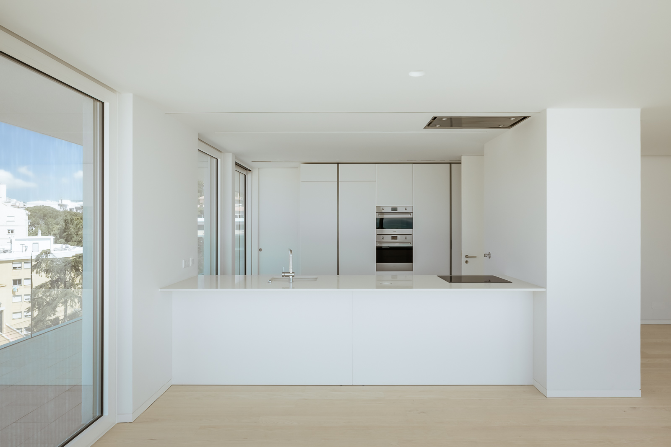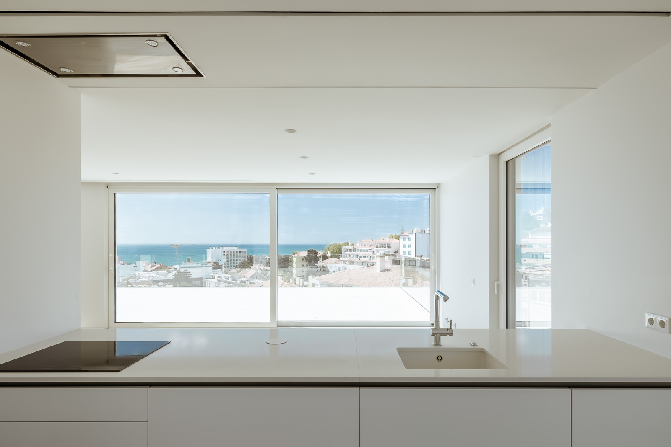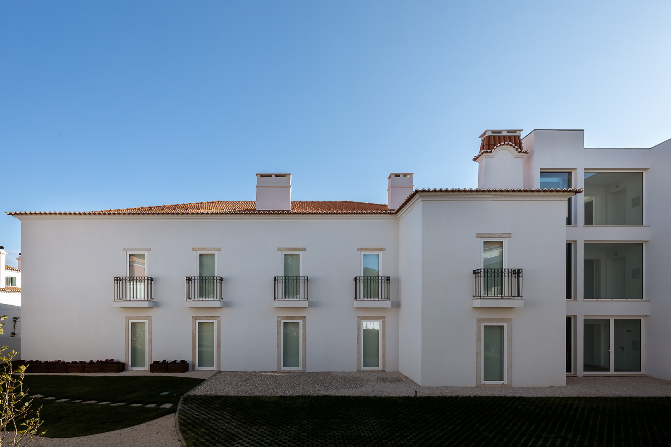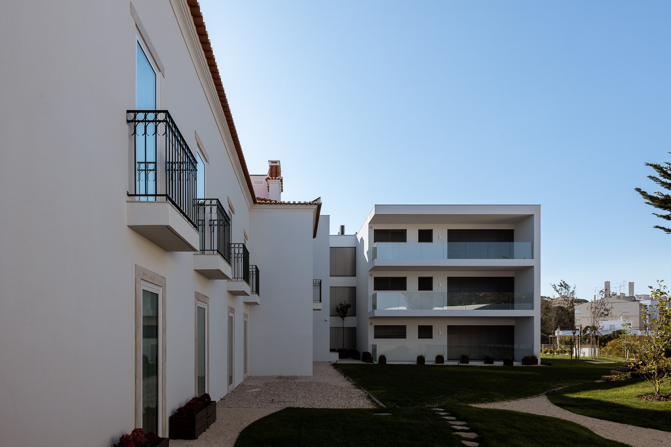Rua de Inglaterra
Description
The project on Rua de Inglaterra, in Estoril, rehabilitates an early twentieth-century building and adapts it to multi-family housing. It is a property identified for heritage protection. Moreover, the strategy preserves the existing character and integrates contemporary architectural solutions. In addition, the intervention maintains the historical reading of the ensemble.
Inside, the layout reworks routes and clarifies access. Moreover, the design improves natural light and ventilation and optimises support areas. Thus, the spaces become functional and easy to use day to day. Meanwhile, on level 2, the set-back to the south creates a terrace with good exposure and sea views.
The apartment layout changed from T4 to T3, bringing the laundry closer to the kitchen. As a result, the south façade gains living and dining area. The building is arranged over three storeys above ground and one basement level. Therefore, parking sits on level -1 with 20 spaces.
Outside, the grounds include generous green areas and a pool with open views over the surroundings. Consequently, ground permeability increases and the landscape of the plot becomes more coherent with residential use. Finally, Rua de Inglaterra reconciles heritage and comfort, offering bright homes, high-quality outdoor spaces and a contemporary urban presence in Estoril. Overall, it remains calm, bright and welcoming.

