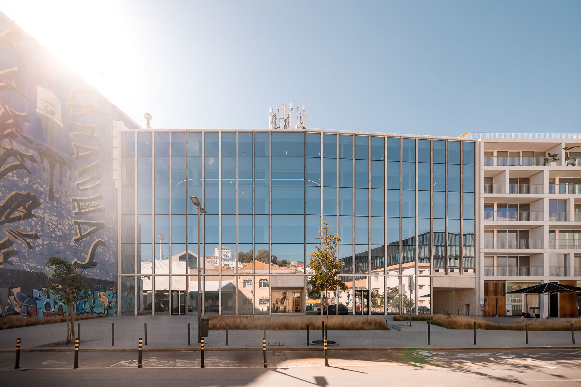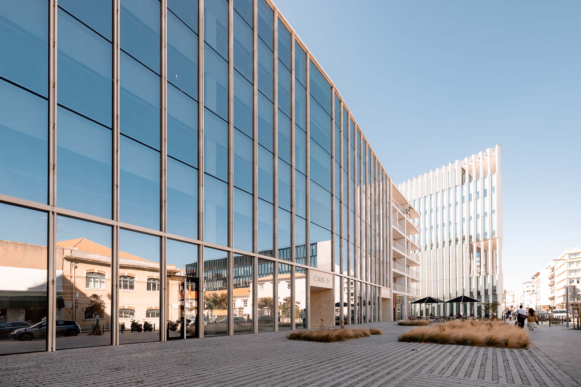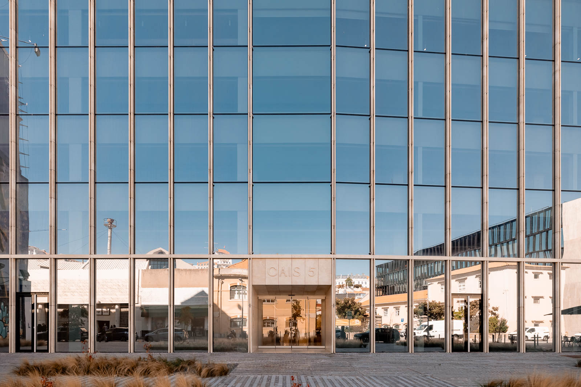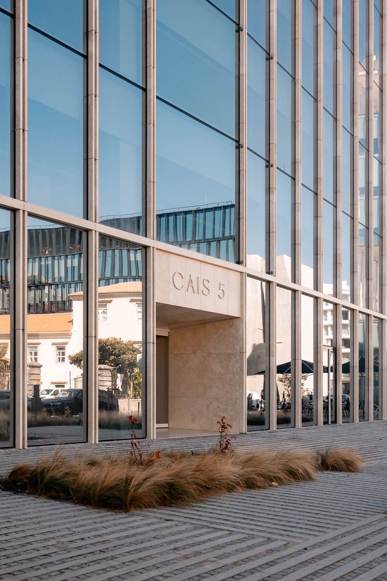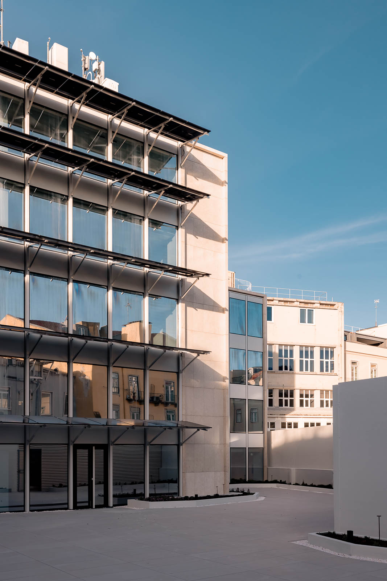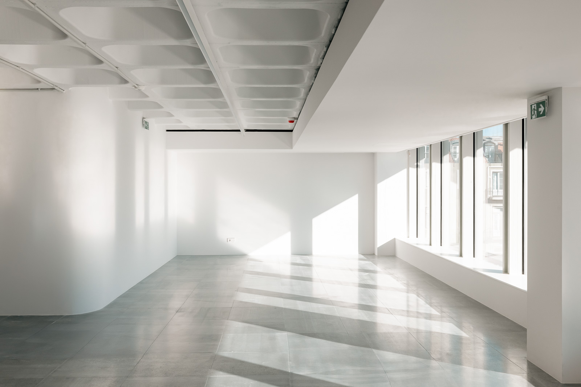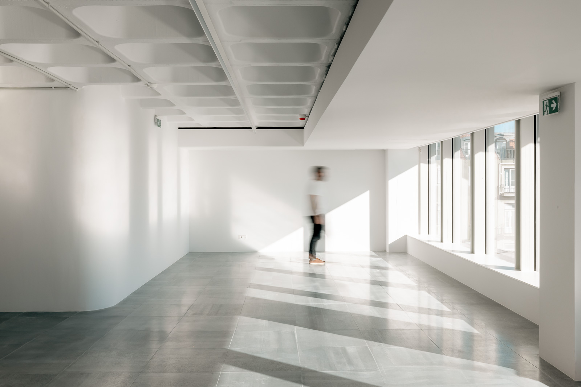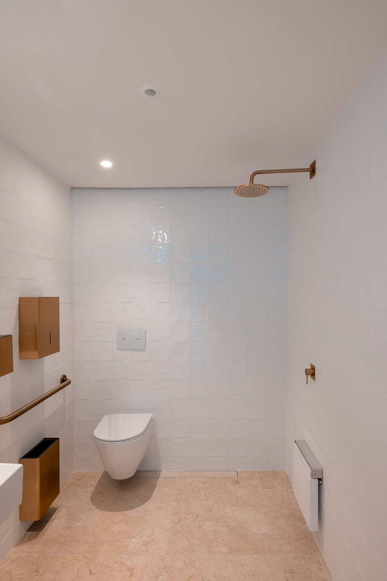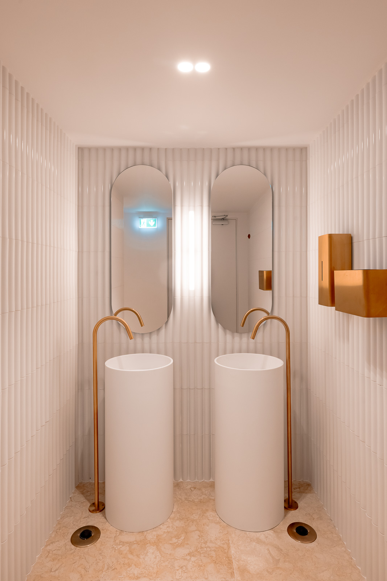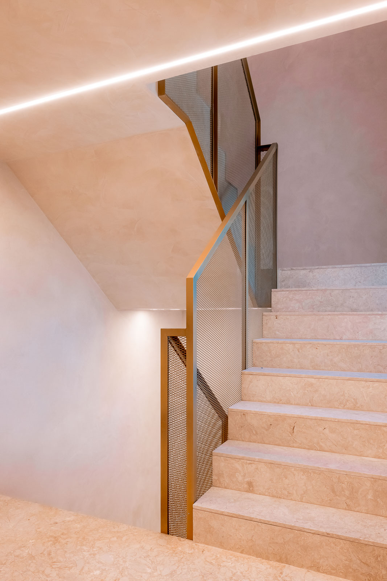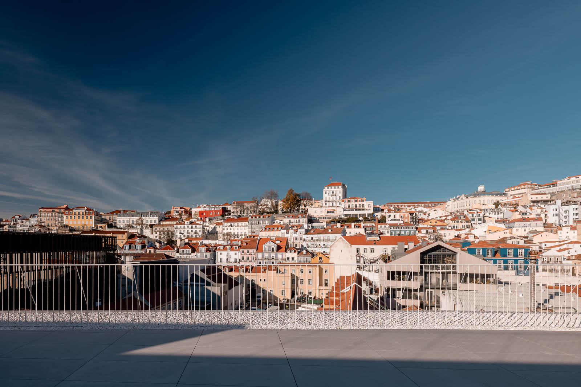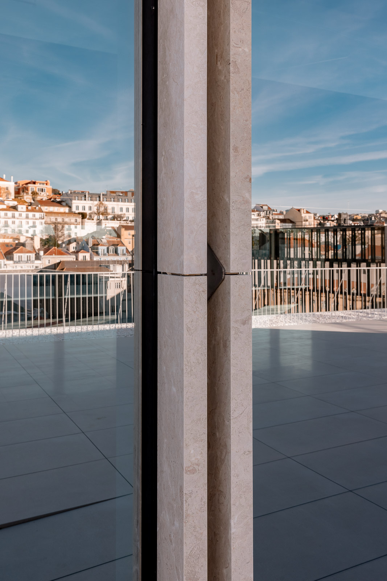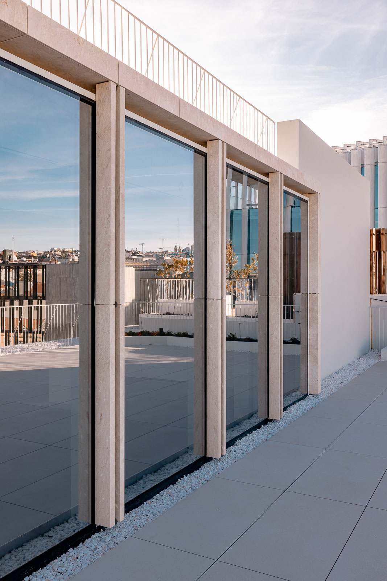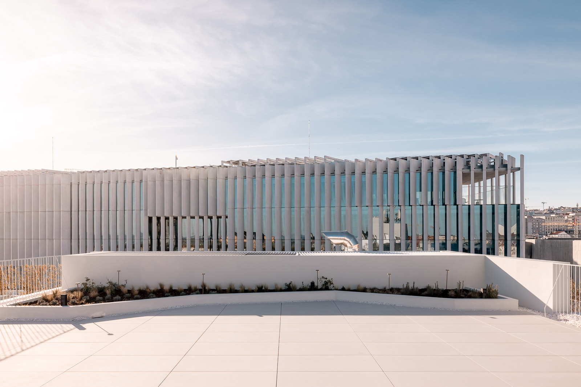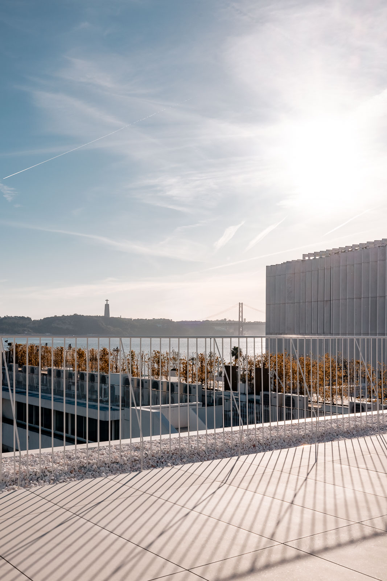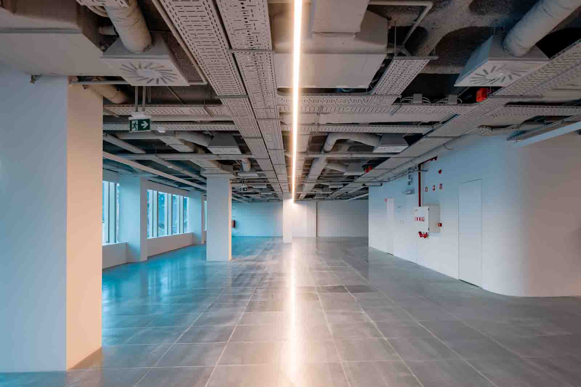CAIS 5
Description
Cais 5 has been designed to achieve WELL Gold and LEED Gold certifications. It places wellbeing, health, efficiency and environmental sustainability at the centre. In addition, it moves beyond a standard office and supports creativity, collaboration and daily inspiration.
The office floors offer different layouts and areas. Thus, they support varied work settings and simple reconfiguration. The building has eight floors above ground and three basement levels for parking and technical areas.
The seventh floor includes a corridor that leads to a roof terrace with views over the historic neighbourhoods of Chiado and Bairro Alto to the north and the River Tagus to the south.
Cais do Sodré is one of Lisbon’s trendiest business locations. Ongoing urban renewal is shaping a dynamic hub for commerce and leisure. Therefore, Cais 5 gives teams a strategic address and an elevated everyday experience. Finally, it brings city views, efficiency and wellbeing together in one place.
Check out Prada Store, another project from Contacto Atlântico.

