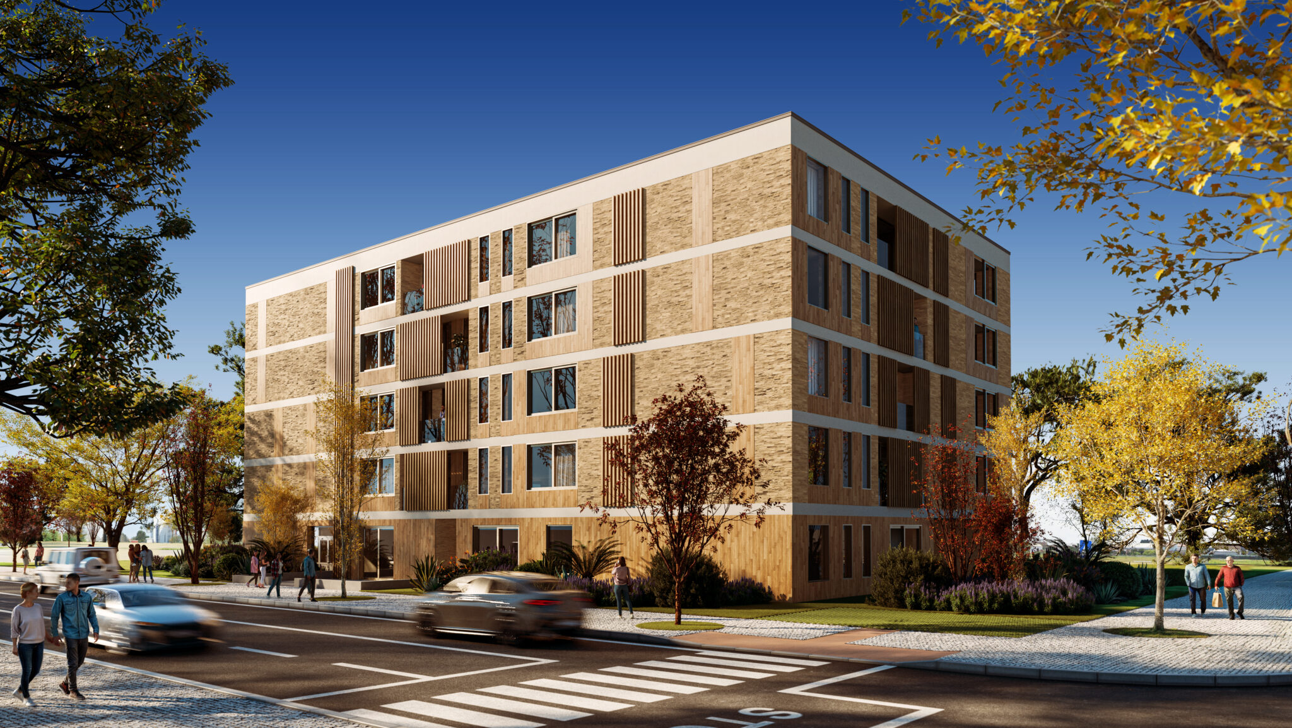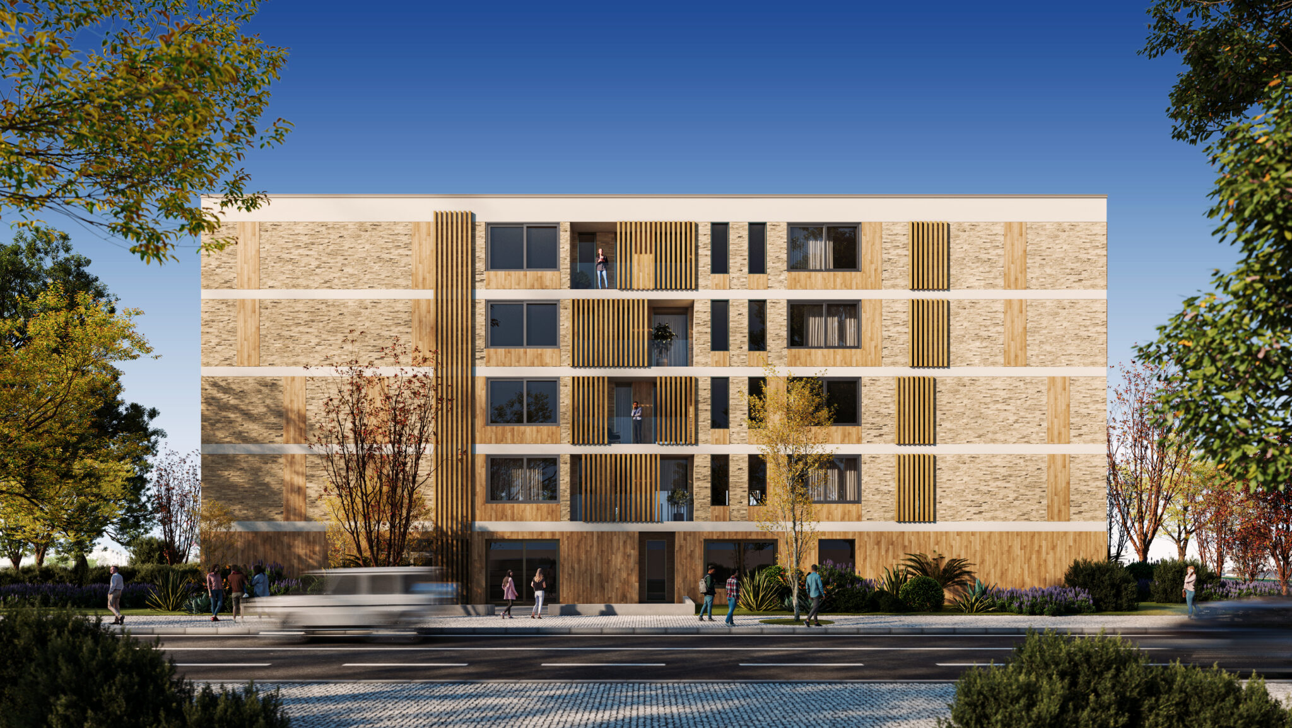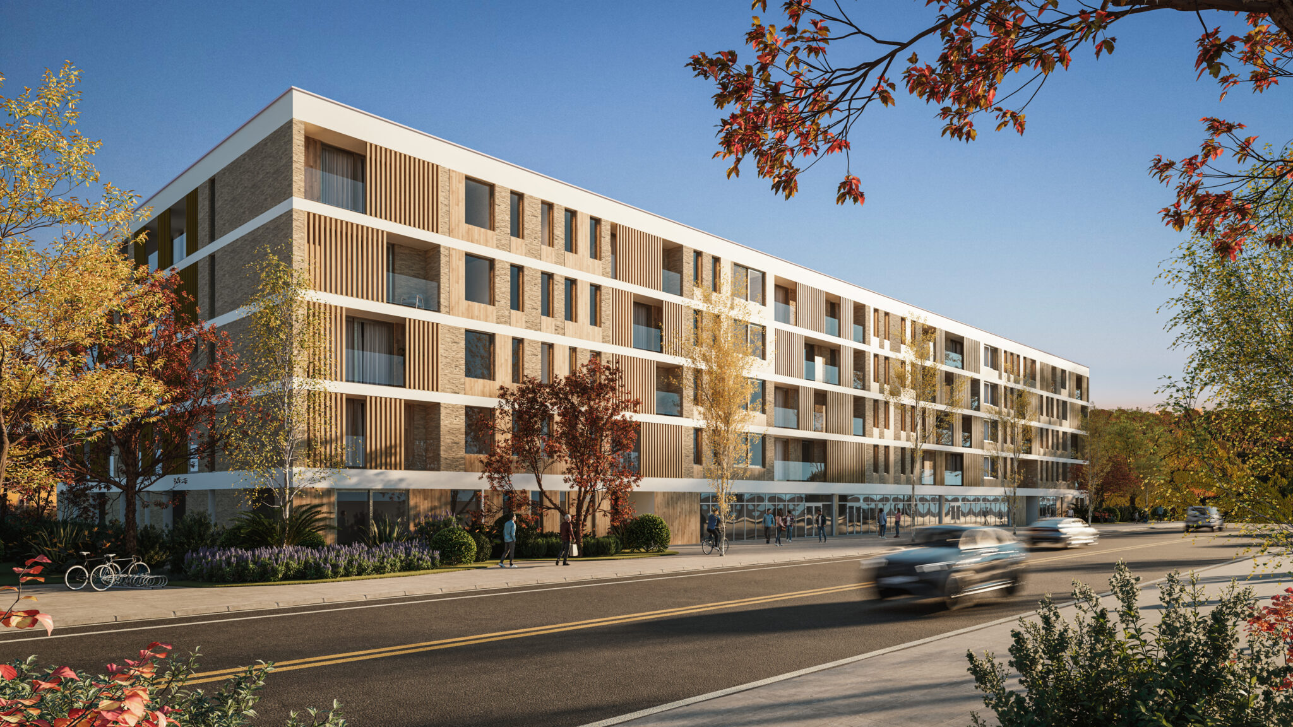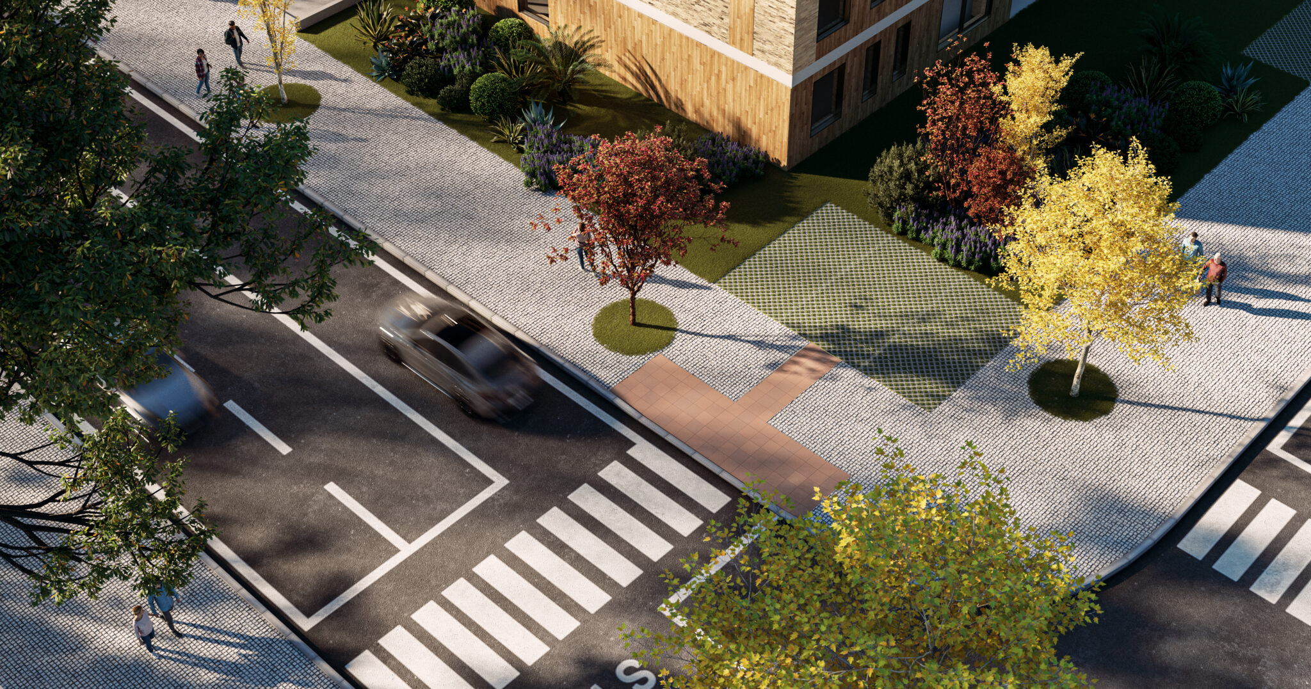Marinha Grande
Description
The Marinha Grande project stands on Lot 8 at Av. da Liberdade with Arruamento A, within a consolidated urban fabric. The proposal organises a multi-family building with five storeys above ground and one basement. Thus, it meets setback requirements and establishes a clear presence on the street front.
The architectural language is contemporary and continuous across the elevations. The ground floor works as a ceramic base. On the upper levels, the building combines the same cladding with rustic natural stone. In addition, it opens single and double openings with high-performance aluminium frames. Recessed balconies receive glass balustrades. The slabs, in white-painted concrete, reinforce clear horizontals and a calm rhythm.
On the roof, solar thermal and photovoltaic panels remain hidden from public view. They improve efficiency and do not interfere with the overall reading. The solution respects the planned height and enhances thermal and acoustic performance. Finally, robust materials and simple maintenance support daily use. In this way, Marinha Grande delivers comfortable, contemporary housing well integrated in Leiria.
Learn more about other projects such as Sand Villa.




