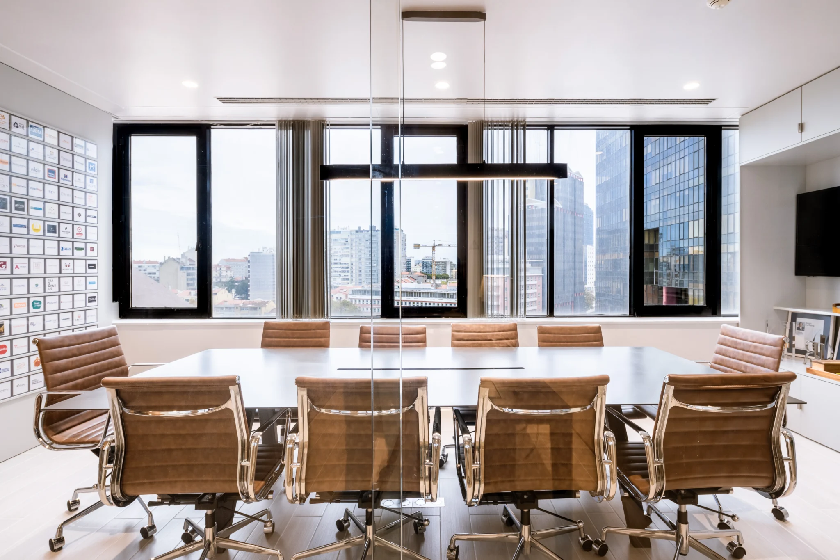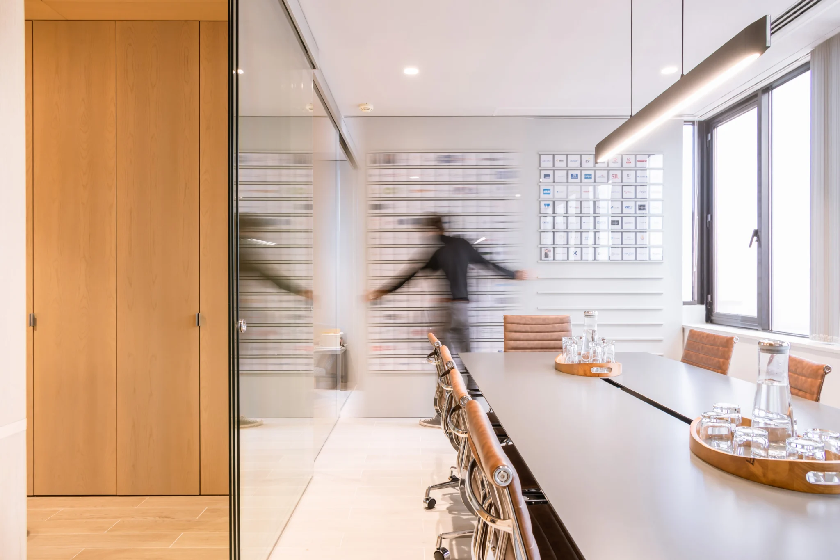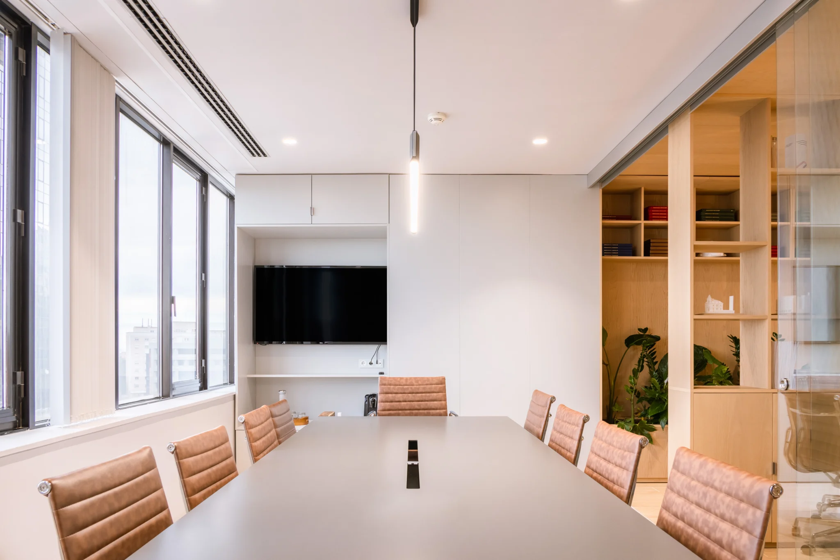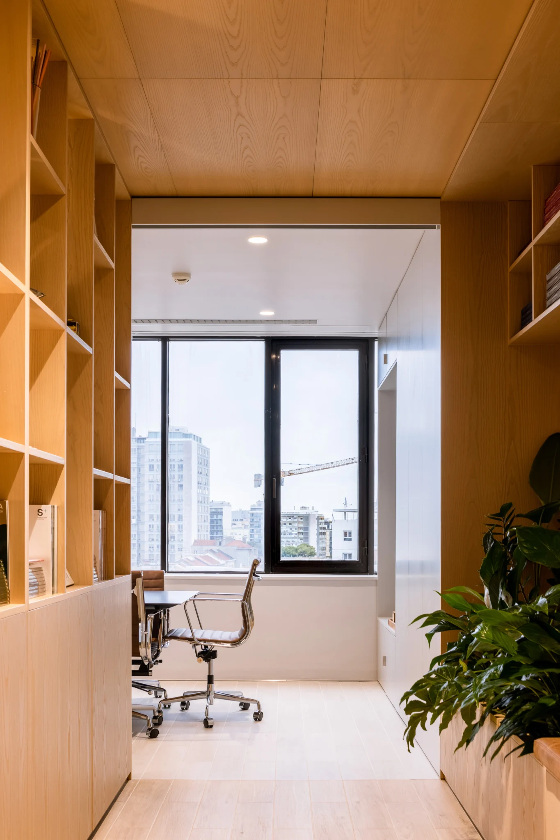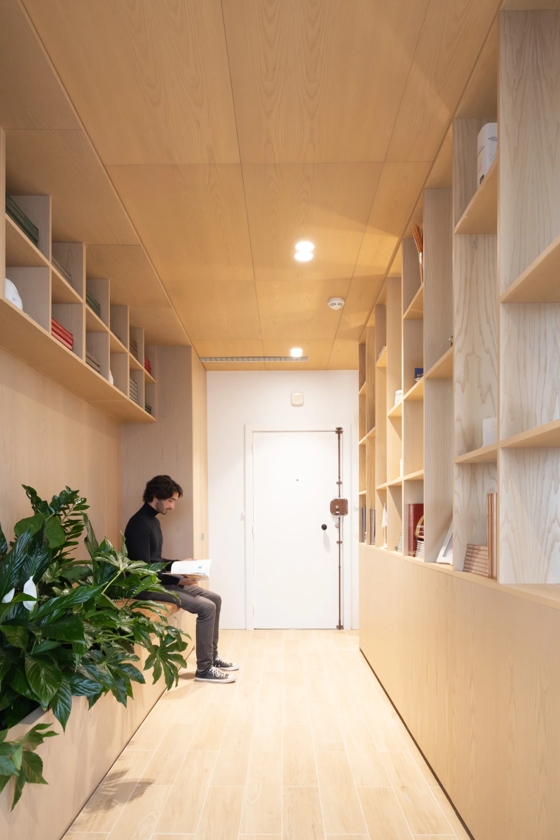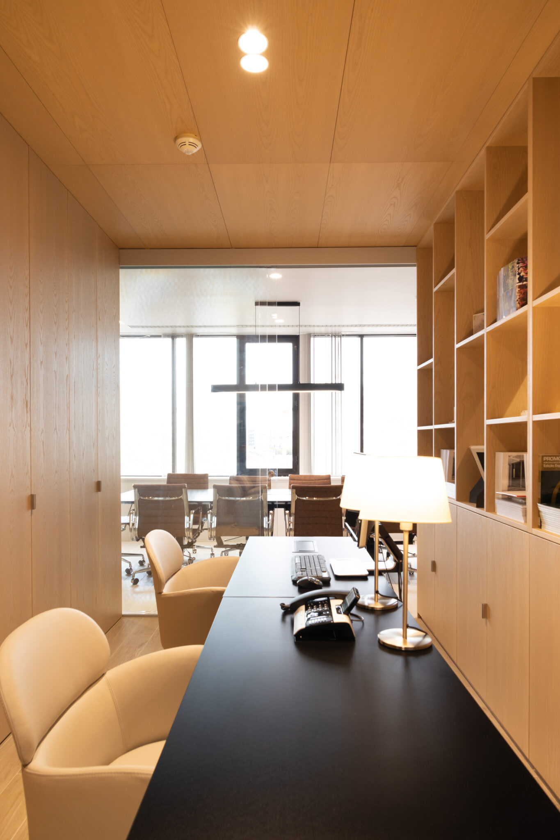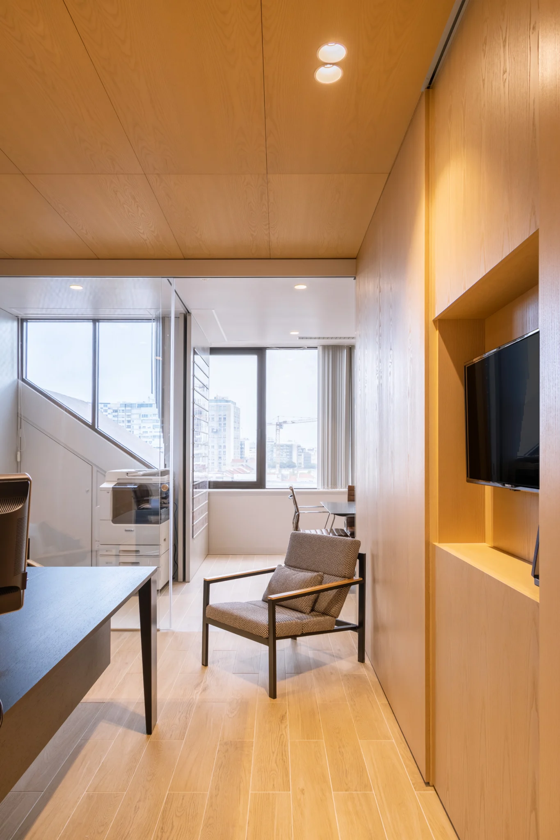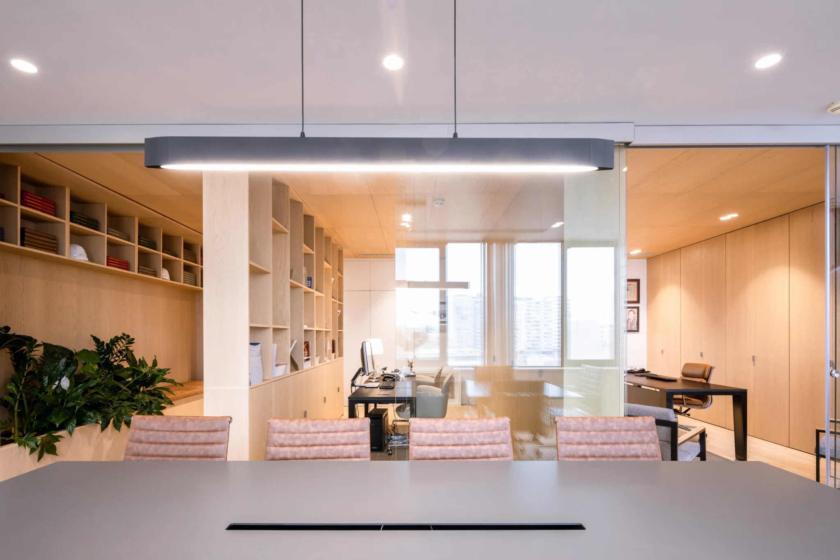APPII
Description
Located in the iconic Amoreiras Towers in Lisbon, the renovation proposal for the APPII office draws two spaces with different functions, tones and materials, divided by a flexible glass plane that separates the work and reception area from the meeting room.
The first space uses wood and custom joinery to respect a spatial hierarchy that matches the needs of the workstations. The second, larger in scale, forms a social zone with a neutral color palette. In this way, the scheme achieves contrast and harmony between two spaces that complement each other functionally and formally, while both enjoy city views and natural light.
Datasheet
Year:
2019
Gross Area:
65,45 m²
Surface Area:
65,45 m²
Levels:
1
Location:
Country:
Portugal

