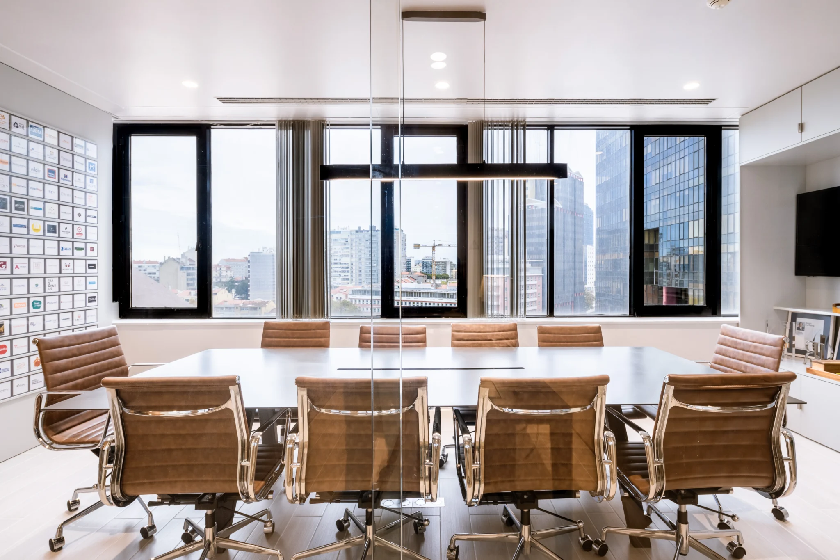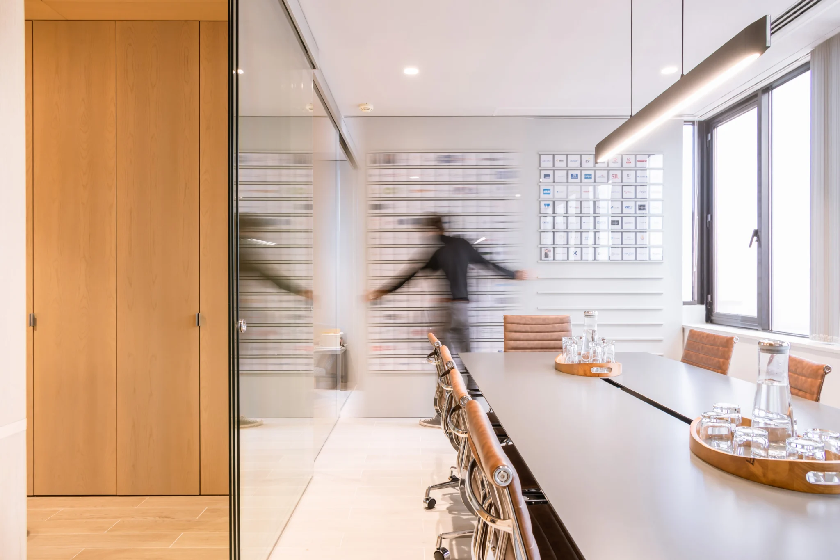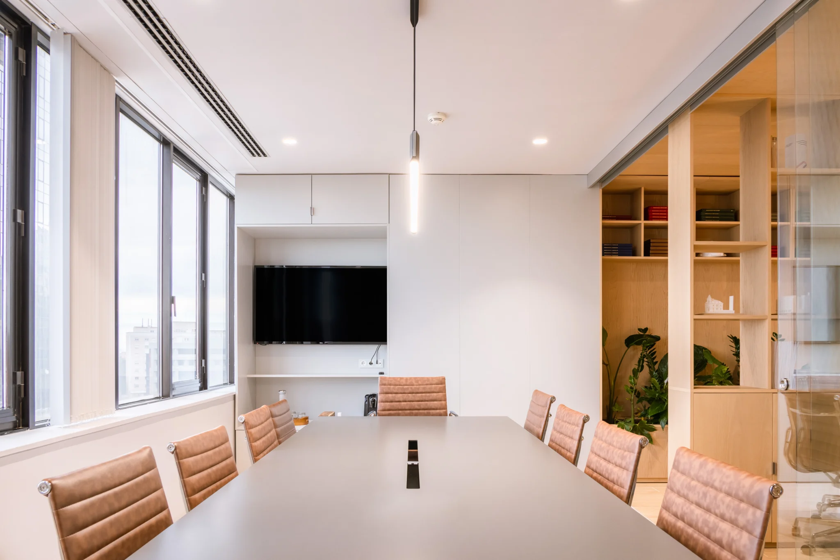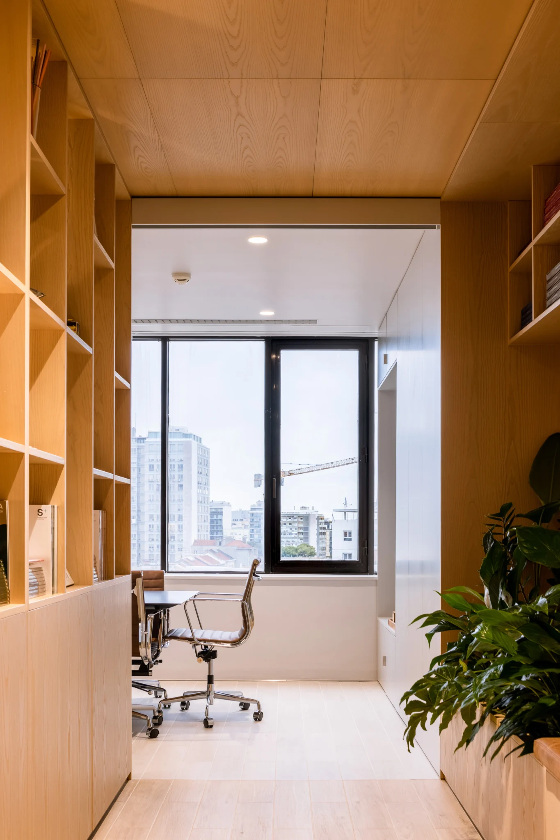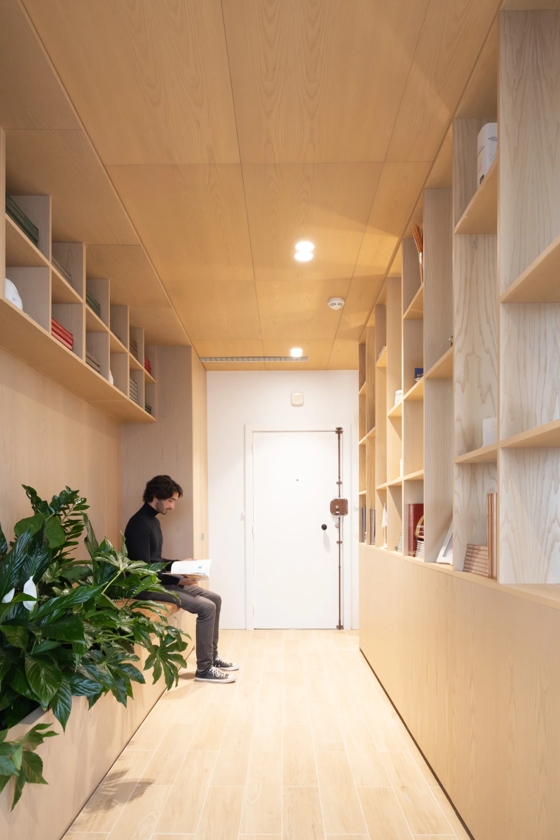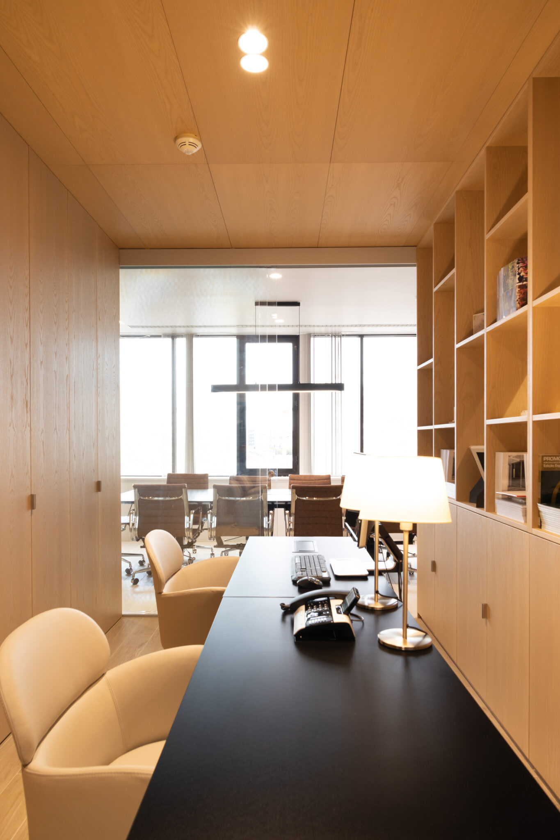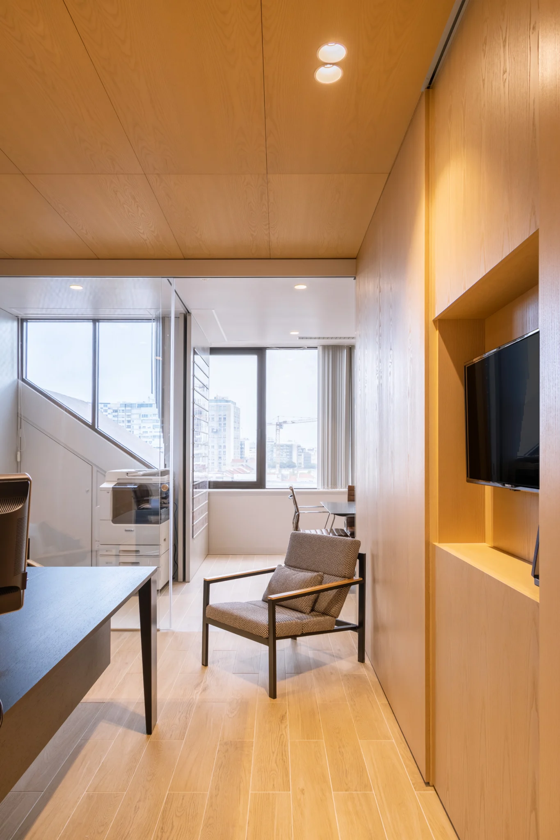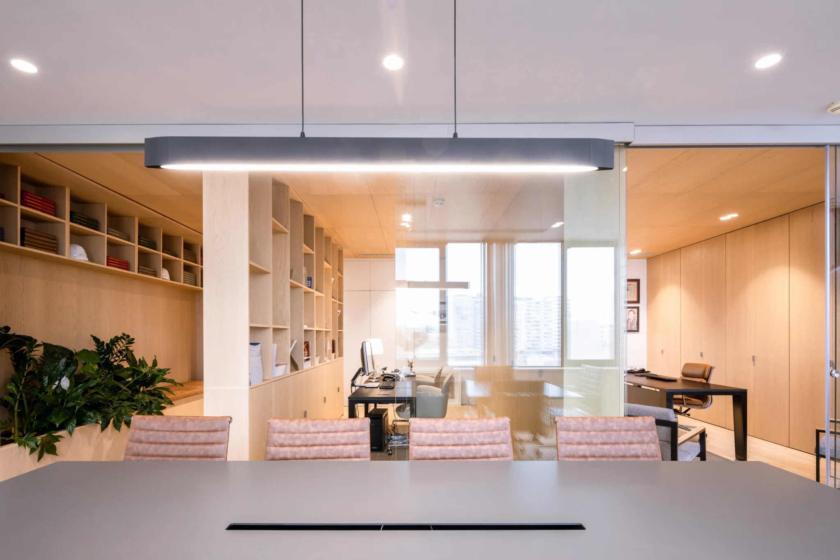APPII
Description
Located in the iconic Torres das Amoreiras, in Lisbon, the proposal for the renovation of this office involves the design of two spaces of different functions, shades and materials, dividing through the flexible glass plan, respectively the work and reception area, of the meetings.
The first, in wood, segmented through carpentry, respects a spatial hierarchy according to the needs of the jobs. The second, broader, constitutes a more social space, using a more neutral color. In this way, the contrast and harmony between two spaces is achieved that complement each other functionally and formally, aiming that both benefit from the view over the city and natural lighting.
Datasheet
Year:
Under construction
Gross Area:
65,45 m²
Surface Area:
65,45 m²
Levels:
1
Location:
Country:
Portugal

