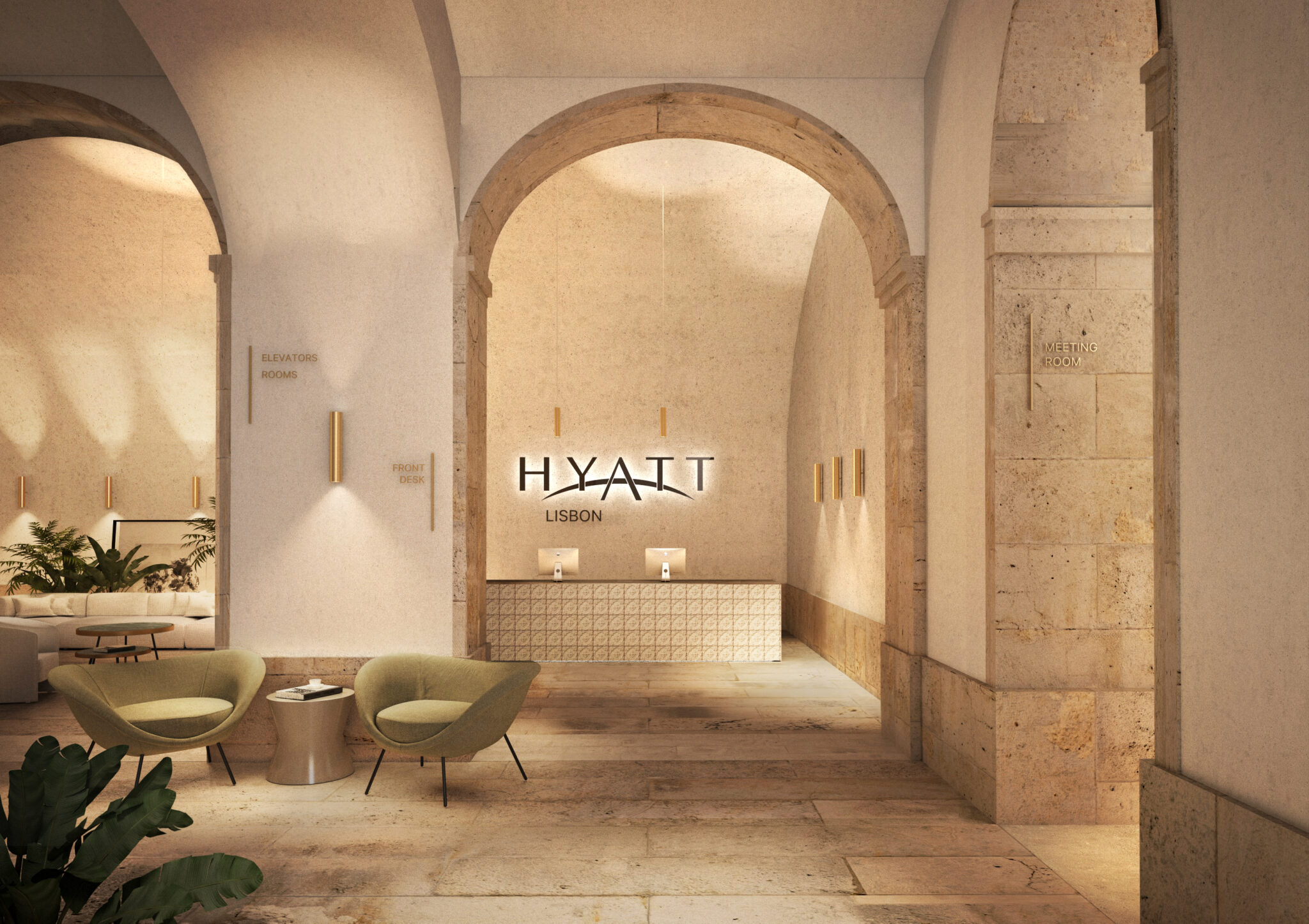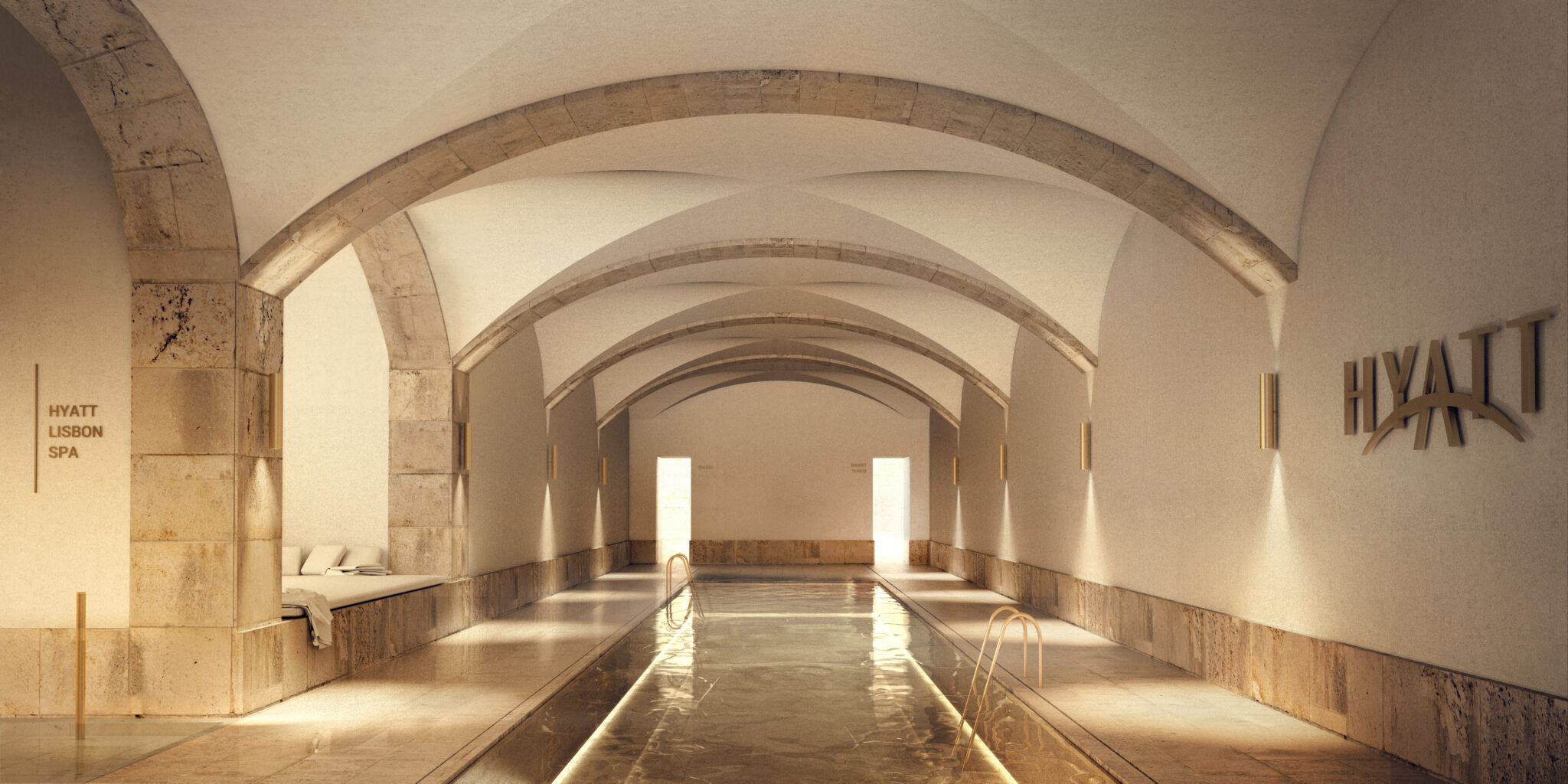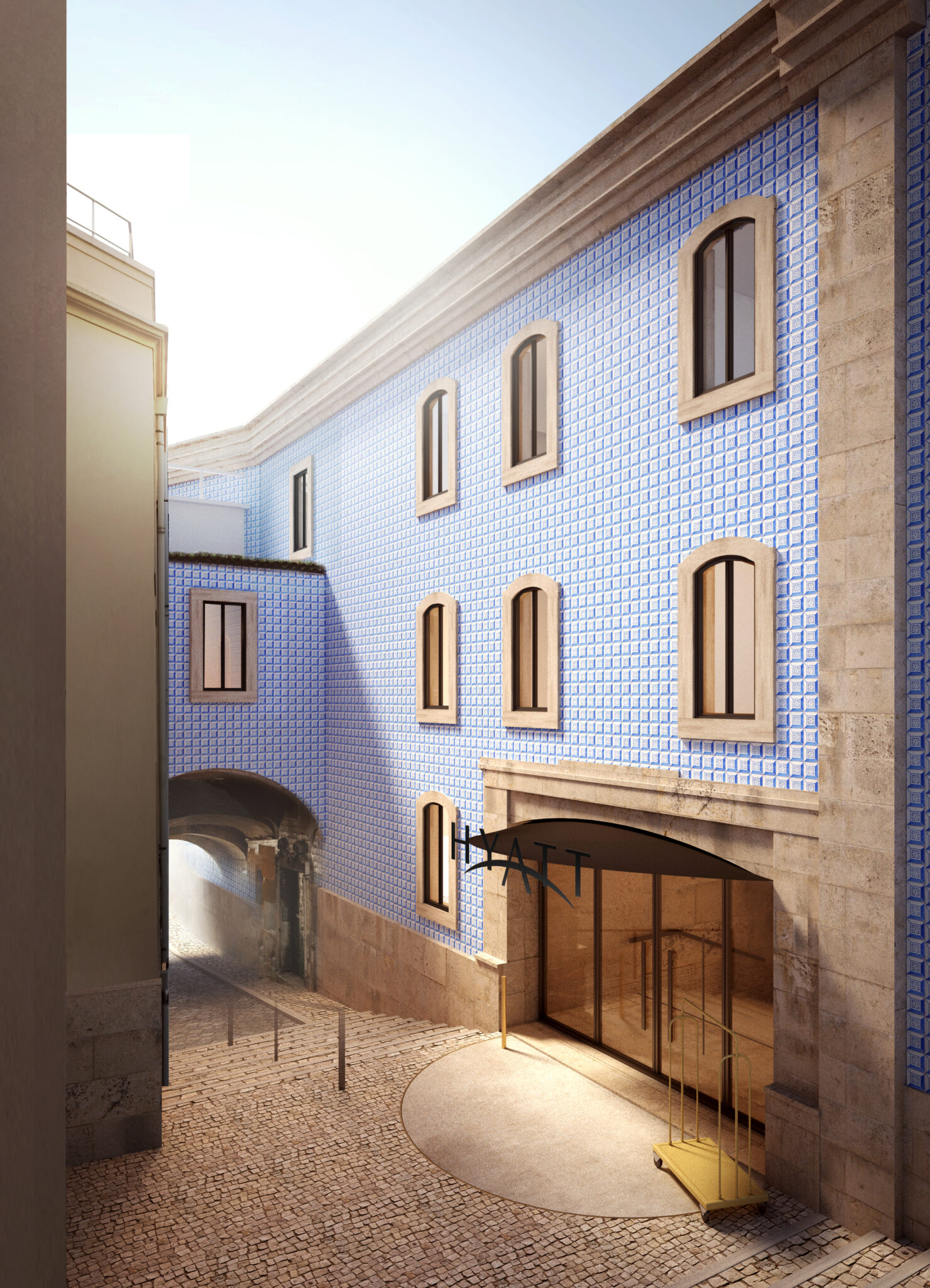HYATT
Description
We developed this project to meet all the needs of Hyatt Centric. Given the existing building’s constraints, we adapted a few solutions.
The main goal was to create an easy, fluid and safe connection between the two buildings. They sit at different ground levels. At Hyatt Centric, this link ensures clear, intuitive routes for guests and staff.
On the second floor we connect the two buildings (aligned with the basement of the taller one). From this level, people reach the spa and the courtyard. The layout sets a lobby–rooms–lobby circuit with natural light and comfortable, versatile lounge areas. Daylight guides movement and keeps the experience calm and coherent.
Datasheet
Year:
2018
Gross Area:
4 217 m²
Surface Area:
564 m²
Levels:
8
Location:
Country:
Portugal




