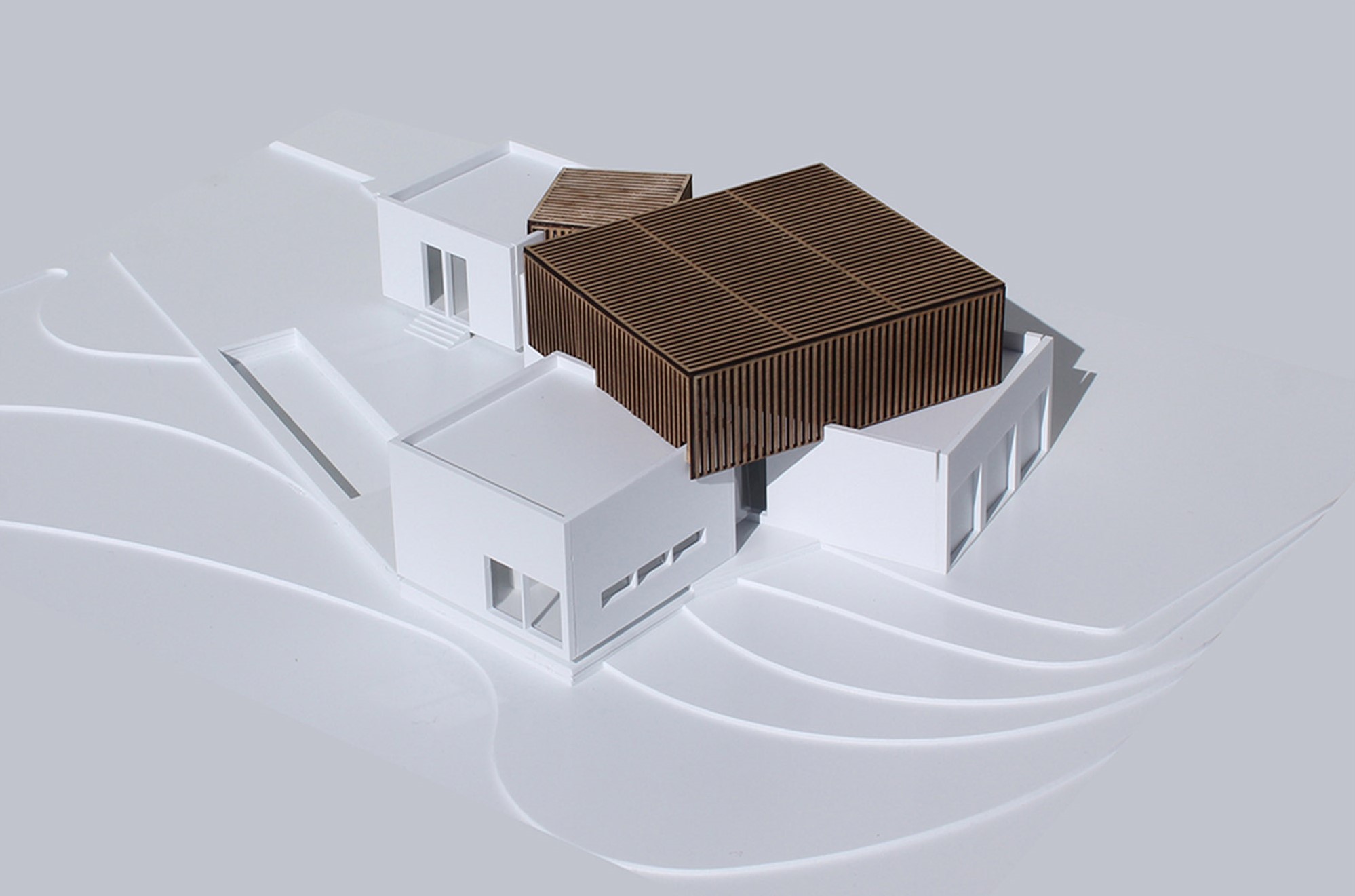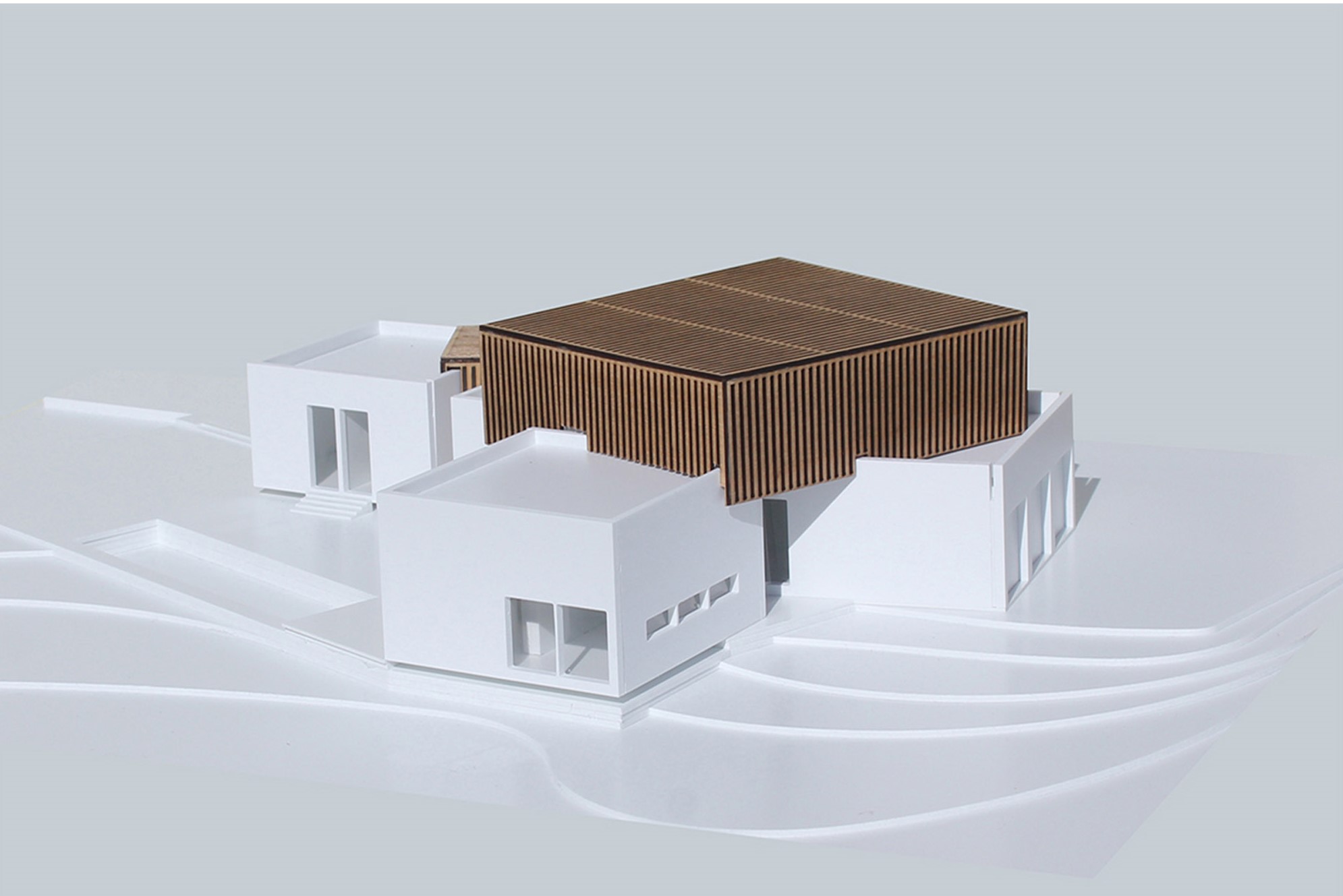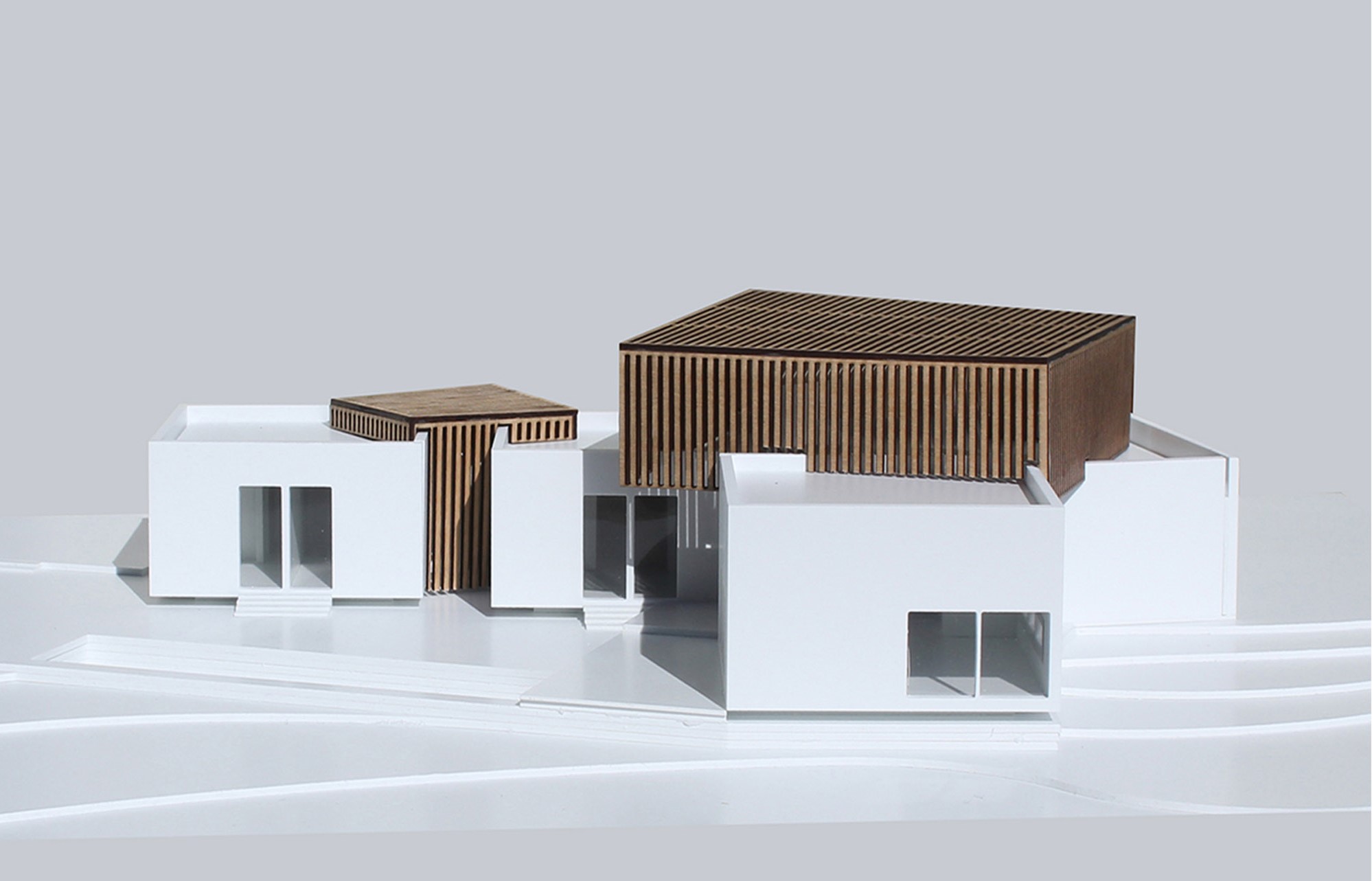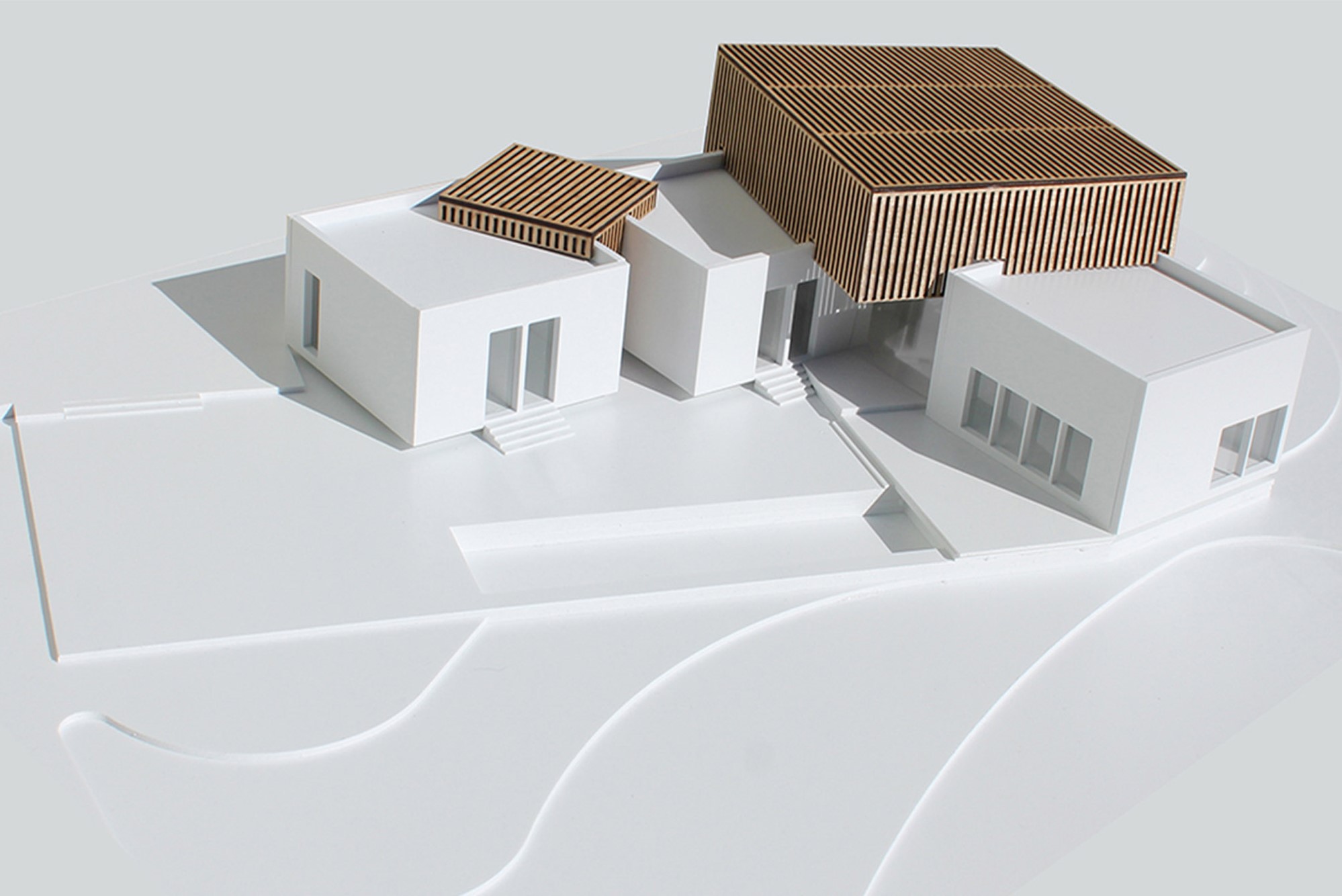Peru Villa
Description
Peru Villa sits within a consolidated setting on a hilltop. The occupation of the plot, with a building of clear visual presence, sets out new ways of living in a natural context and gives priority to the landscape.
The design starts from the cube. Each programme takes on its own cube, with volumes for the private areas, the service areas and the social areas.
To link these cubes, the Peru Villa project adds two further volumes with distinct materiality that mark the transitions. This system allows varied openings and rooms with different solar orientations, which promotes a changing spatial and environmental experience throughout the day.
The main challenge lies in creating an atmosphere for work and leisure that feels rich and diverse, yet remains centred on generous rooms that face the landscape.






