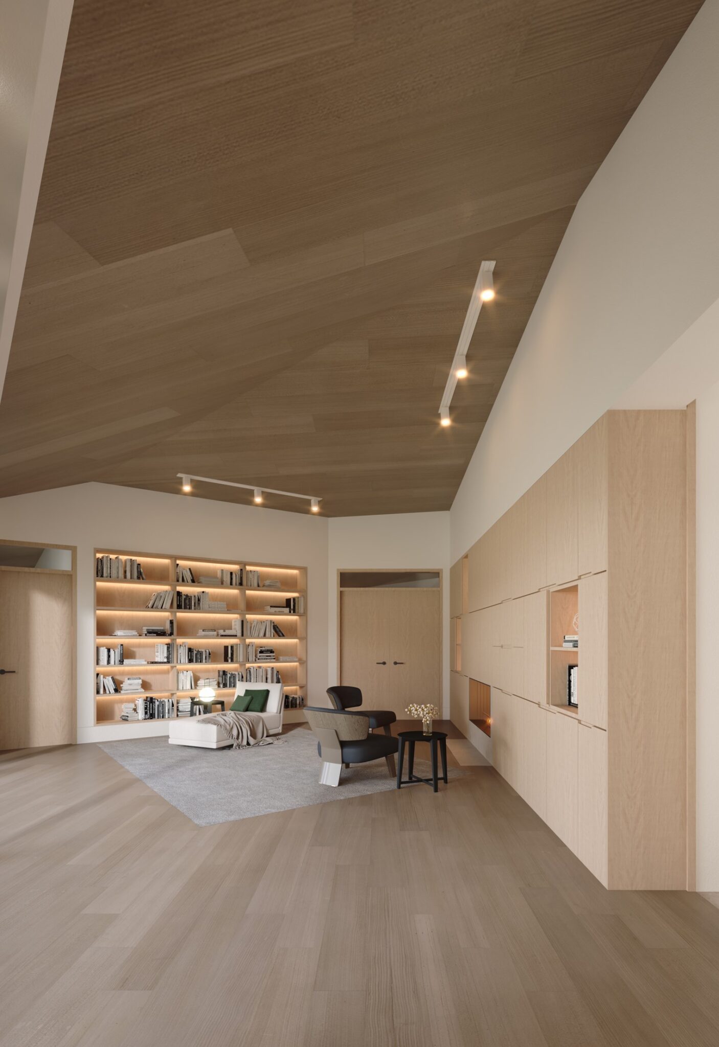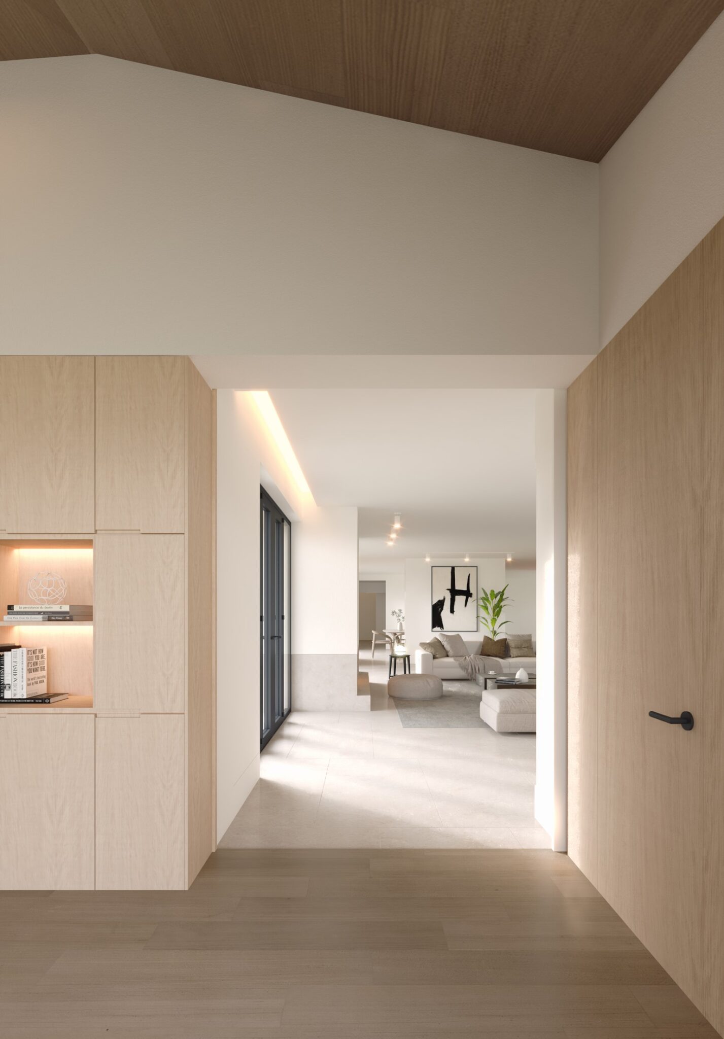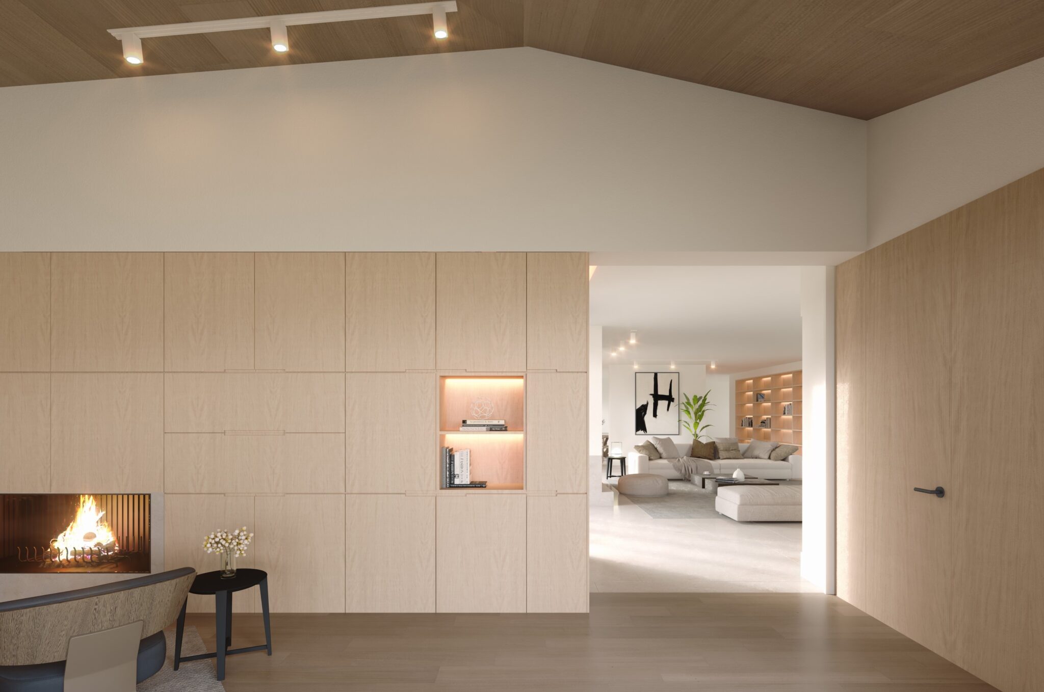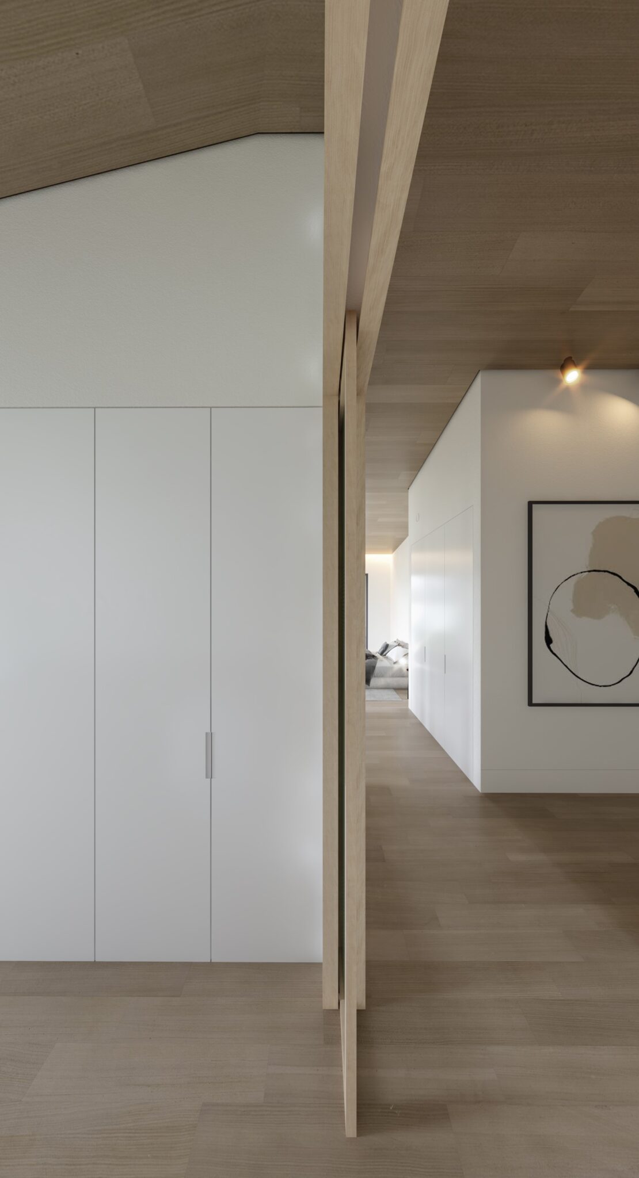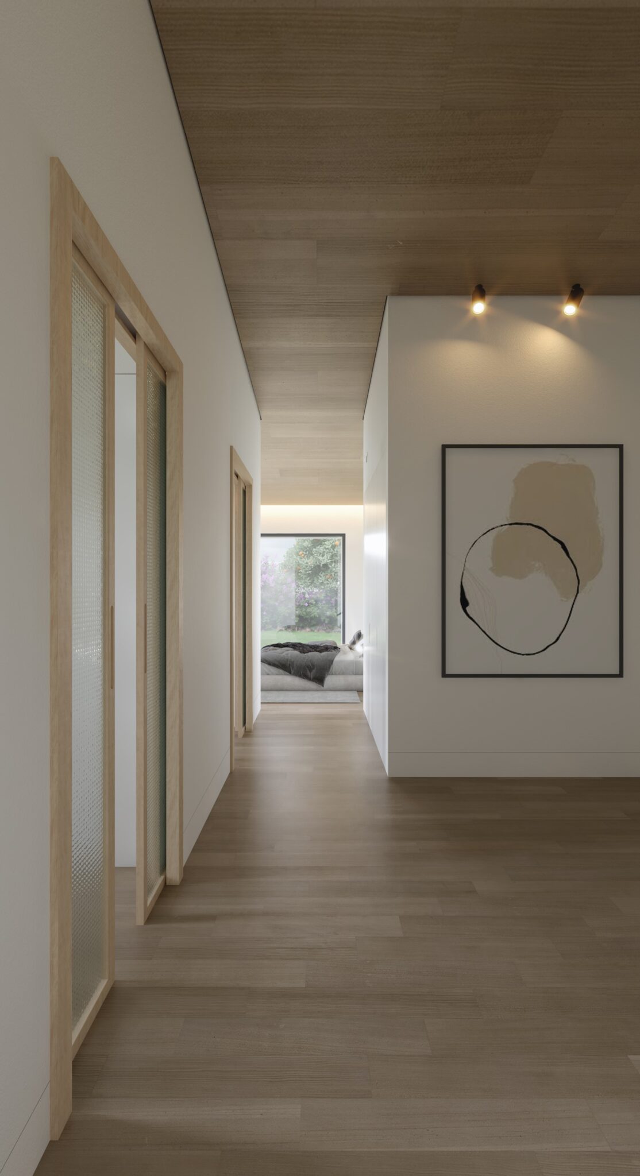Quinta da Marinha Villa
Description
This villa of 700 m2 is located in the luxurious Quinta da Marinha, in Cascais. The intervention intends to rehabilitate an existing house,changing its deteriorated image and endowing itwith characteristics that are inherent to it, in order to integrate it in the urban and landscape surroundings. In this way, it is created a project with technical and functional characteristics appropriate to a contemporary use.
The combination of the rehabilitation of the existing volume and the addition of new ones creates a large villa with eight bedrooms, ten bathrooms, a great swimming pool and a spacious garden with a porch area.
From the entrance hall, which maintains the central position in relation to the pre-existing housing, the new social areas are positioned to the south, comprising a living room and a bedroom / office with a bathroom. In the north and west the private area of the house are located, 6rooms with privates bathroom and 2 rooms with sharing bathroom. Still to the west, outside, the swimming pool closes the central space of the house with a patio anda porch that supports the common spaces. The irregular roof and the selection of natural materials as wood or stones creates a natural atmosphere that plays harmoniously with its green surrounder, becoming a perfect refuge to relax and enjoy an uncomplicated life.

