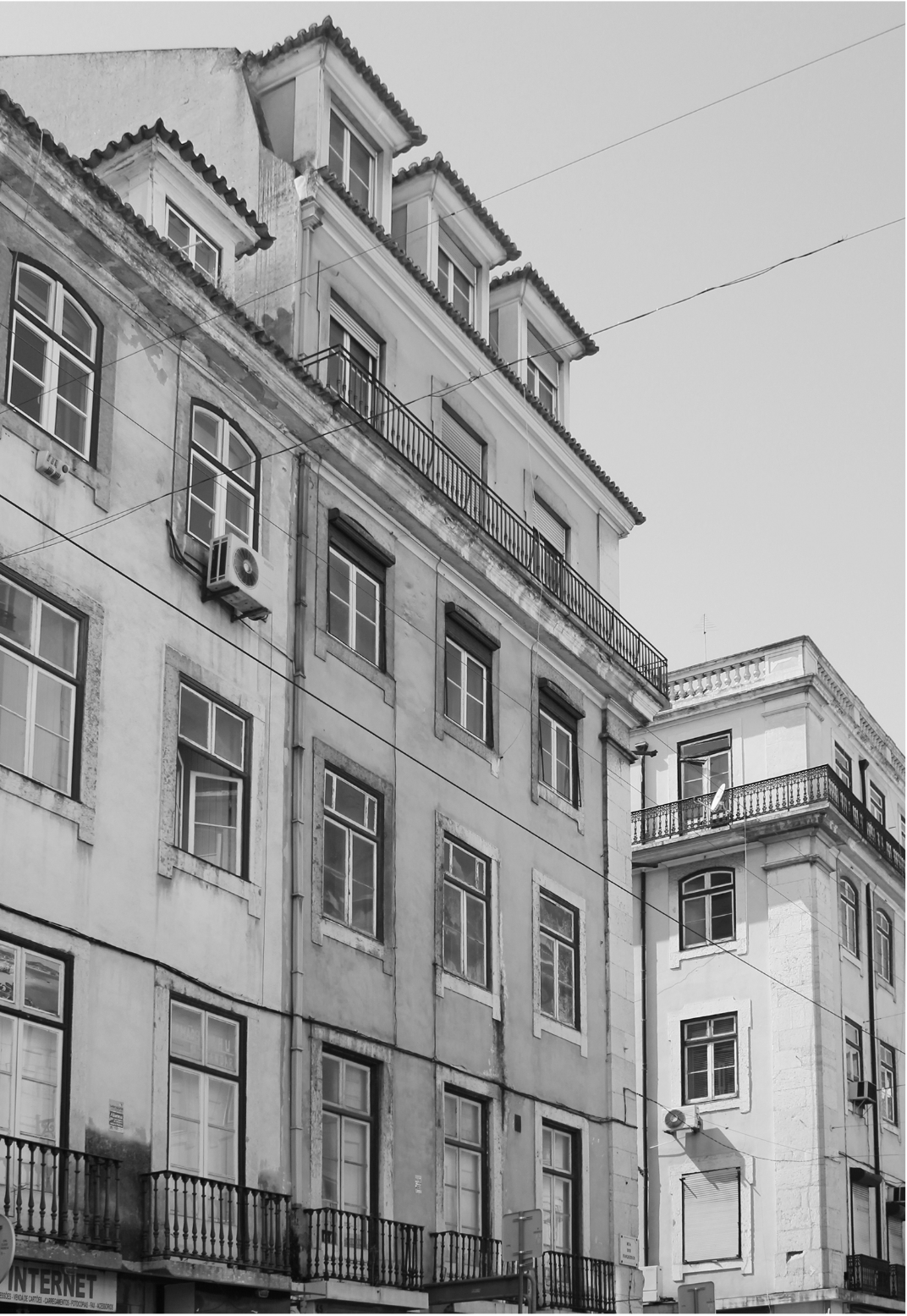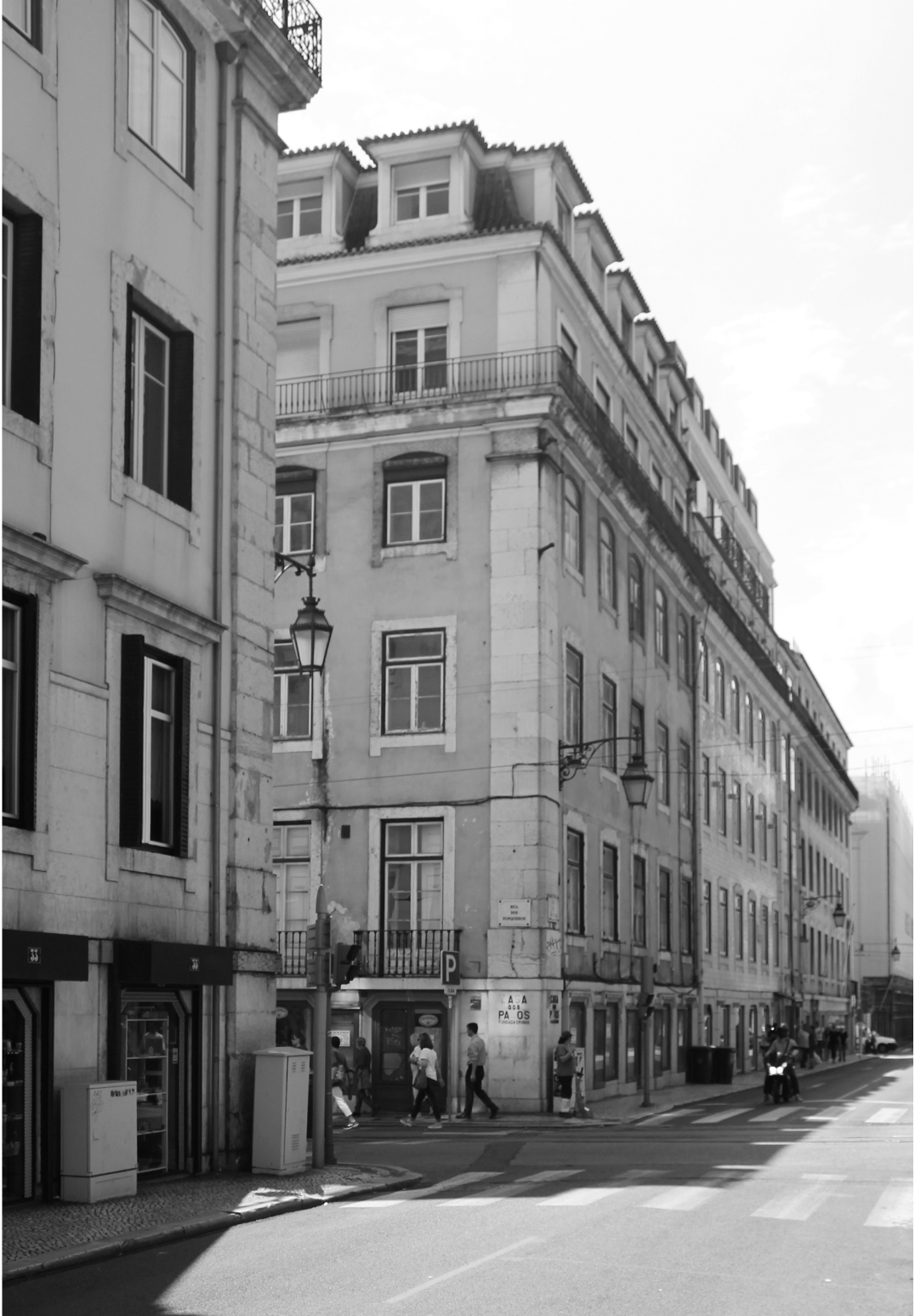S. Julião
Description
This proposal aims to remodel the existing building with a view to its rehabilitation and transformation into tourist equipment on the upper floors, including a restaurant on the ground floor.
Outside, the building has a typical Pombaline design, with a subsequent alteration of the ceilings and modifications in the design of the ground floor openings. In terms of interior space, several changes have been made over the years, and it is still possible to recognize elements of their original typology on their original floors, between floors 1 and 3.
The proposed works aim at the rehabilitation and conservation of the property at a time when the possibility of conserving part of its Pombaline structure, as well as some original elements, is still viable.
In order to maintain the overall language, the proposed external changes are punctual.


