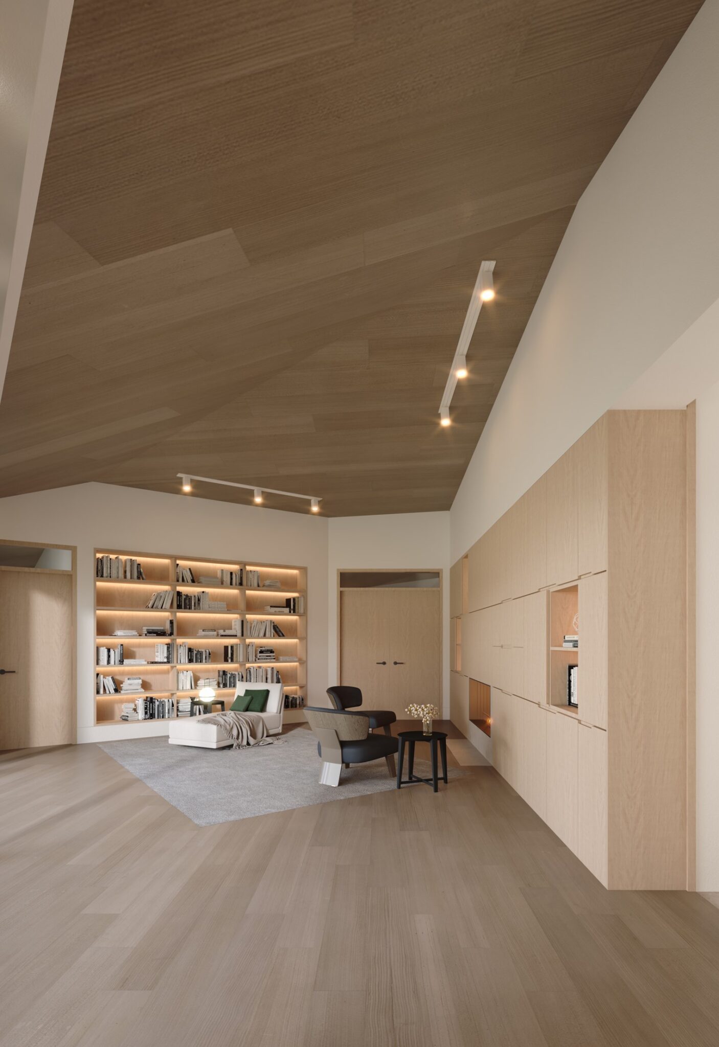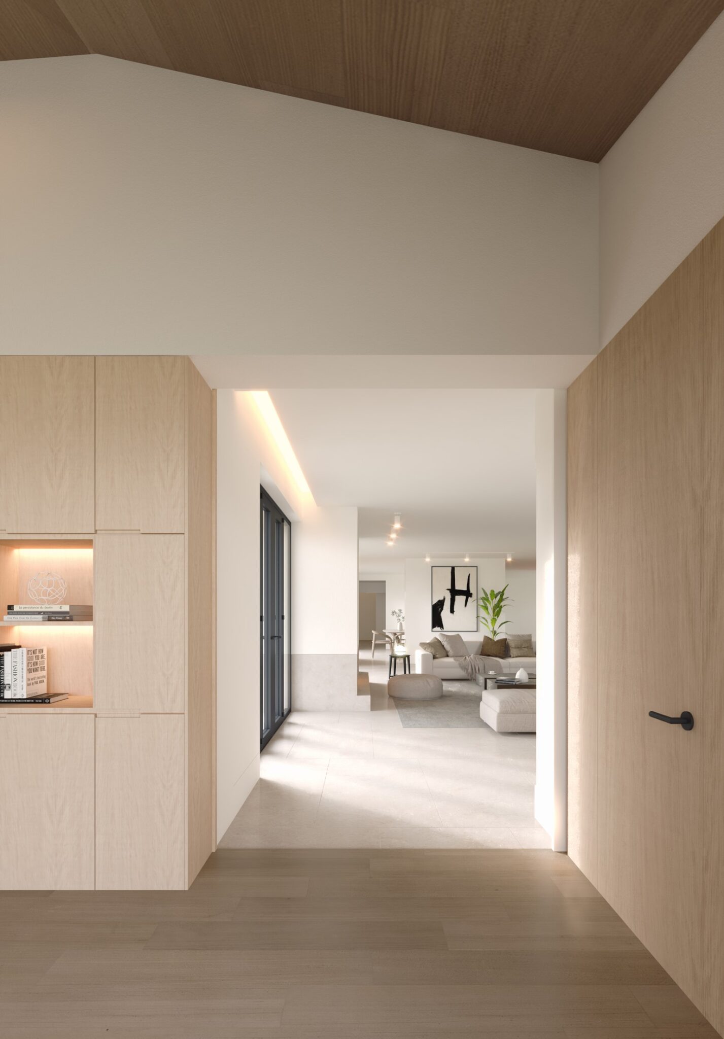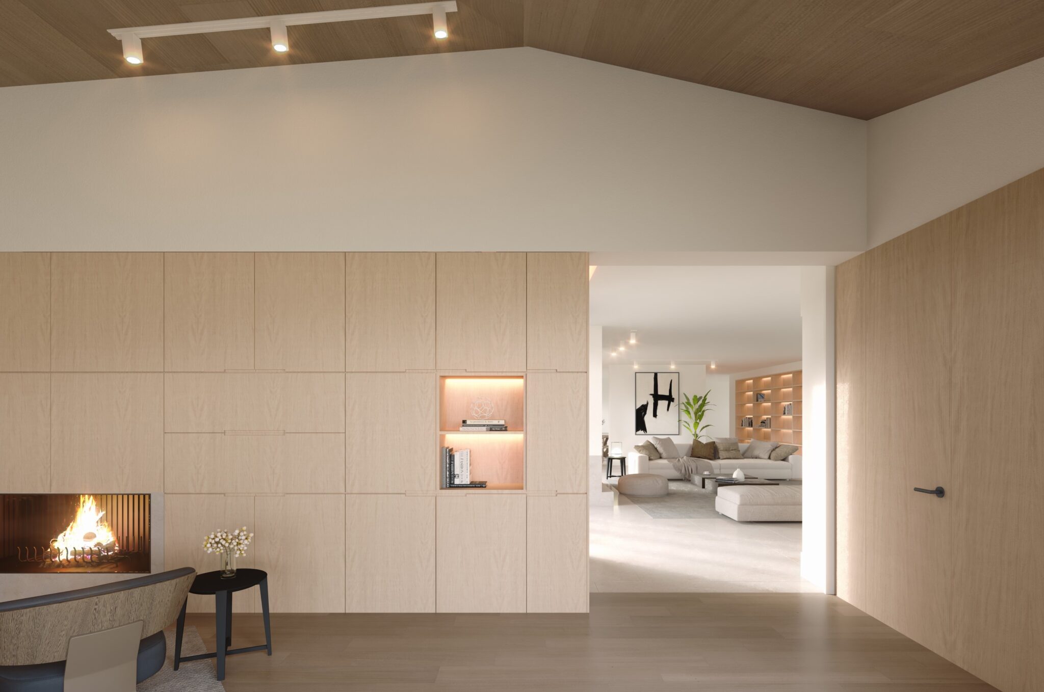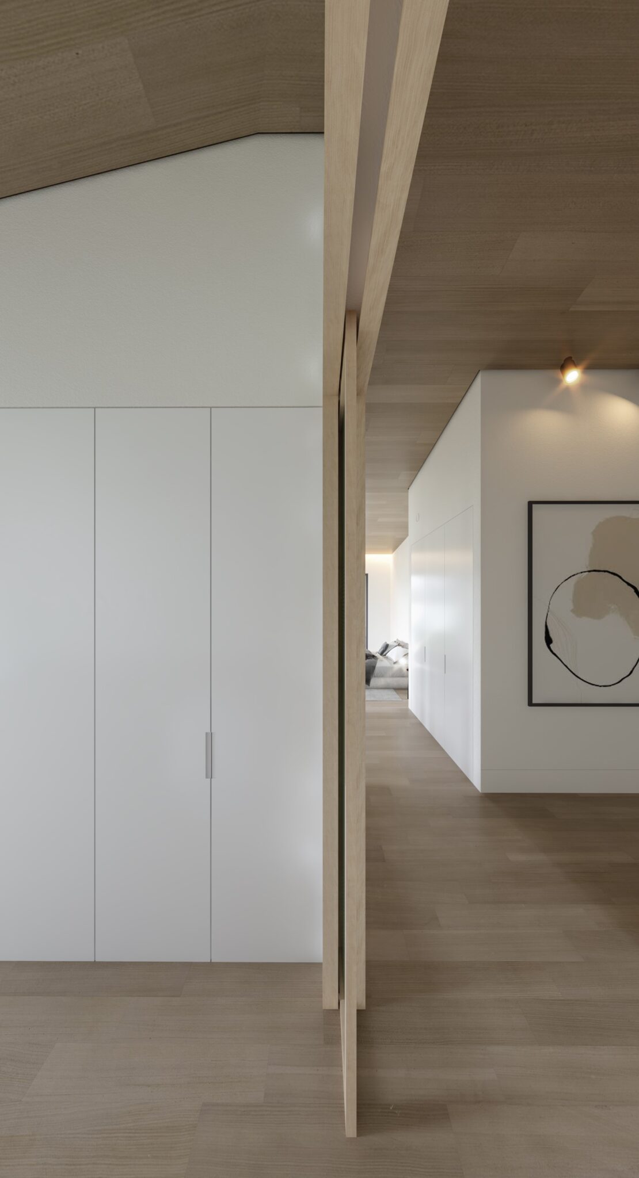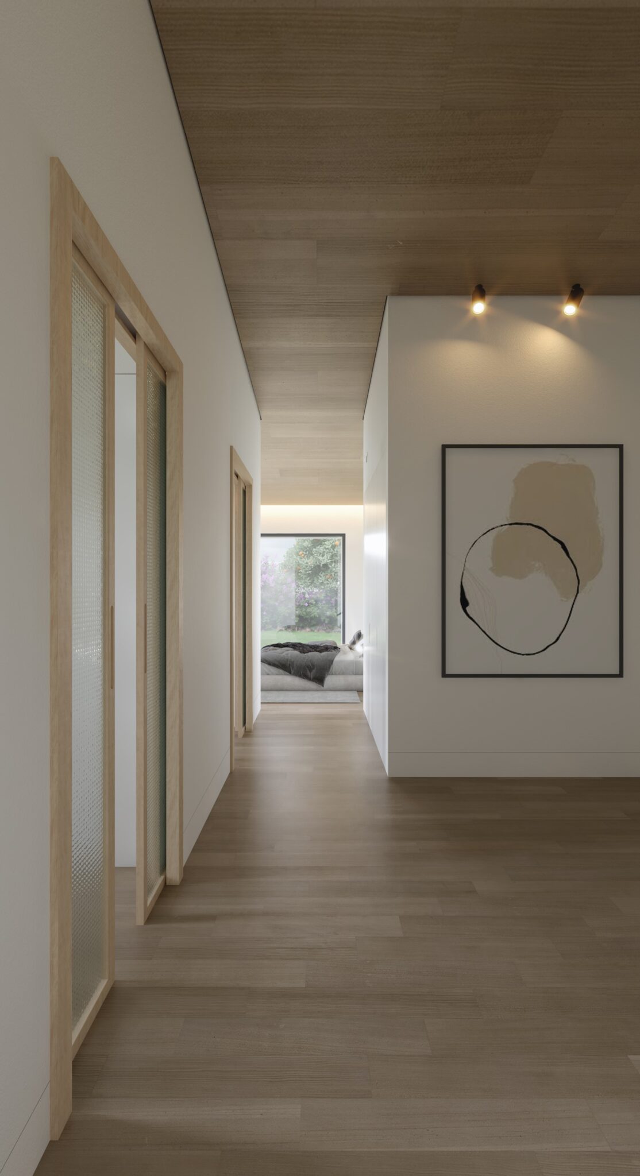Quinta da Marinha Villa
Description
Located in Quinta da Marinha, Cascais, Villa Quinta da Marinha has a 700 m² footprint. The intervention rehabilitates the existing house and updates its image. It strengthens urban and landscape integration with clear technical solutions. The goal is to adapt each space to contemporary use.
The original building has one storey above ground and 450 m² of gross area. It sits at the centre of a 2,007 m² plot in a laid-down T plan, with the longer front to the east. The new project adds area at ground level and turns the house into a T8 layout with shared living spaces, bedrooms and a kitchen. It also creates a basement stretch with a garage for two cars, technical areas, a pool plant room, storage and a sanitary facility.
From the central hall the new zones take shape. To the south are the living room and a bedroom or study with its own bathroom. To the north and west lie five en-suite bedrooms and two bedrooms that share a bathroom, plus an additional room. Outside, the swimming pool completes the central space with a patio and a porch that support the common areas.

