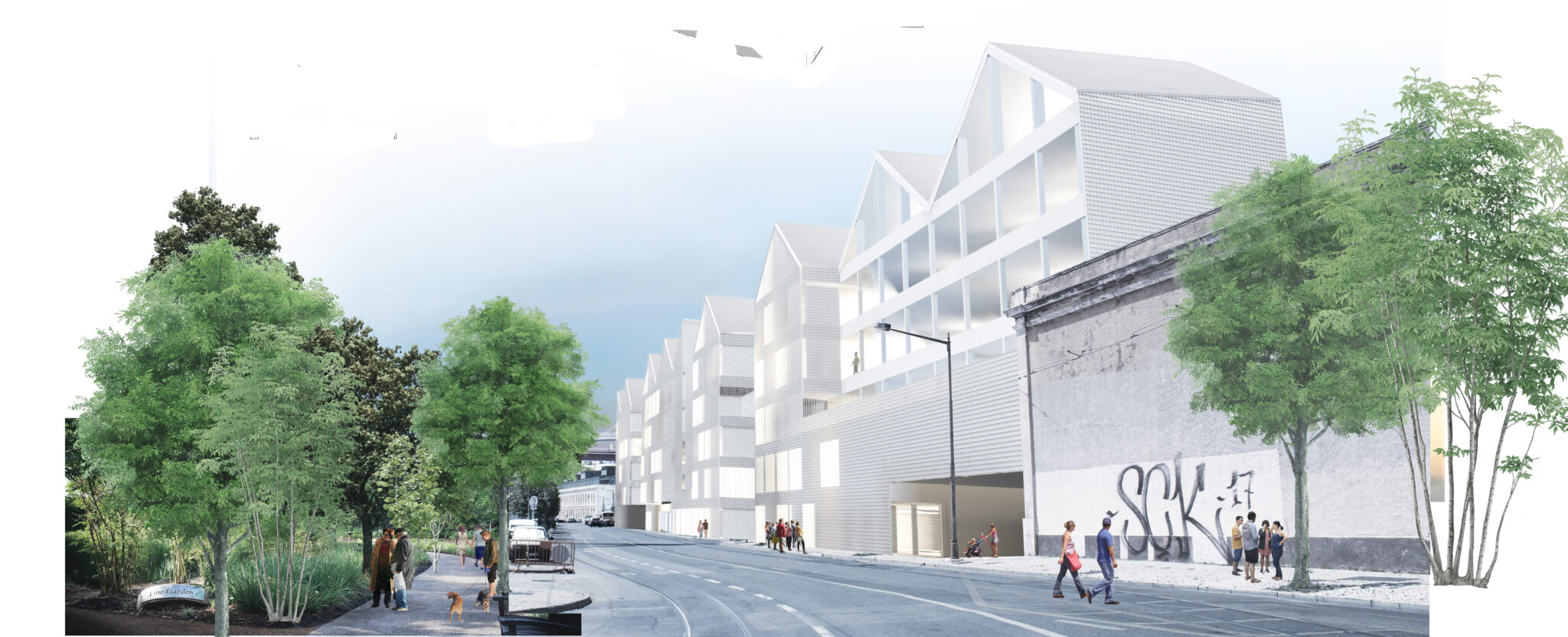Alcântara 24
Description
The design, shape and scale of the proposed buildings seek to articulate a new project with the surrounding urban fabric that creates a transition between the scale of the new CUF Alcântara Hospital and the neighbourhoods to the north. The alternating plans of the façade bring the scale of the proposed building closer to the human scale.
The design of the two new blocks foresees the expansion of the public space towards three proposed patios.
The program, mainly residential, induced the development of a façade study that promotes transparency in symbiosis with privacy. Thus, a coating solution was explored using a metallic grid – similar to a “skin” – which simultaneously ensures transparency, visual filtering and protection from sun exposure.
The design of the roof, which defines the design of the façades, is a reference to the memory of the industrial pavilions that characterize the entire riverfront of Alcântara, seeking, once again, to consolidate the relationship that the building creates with the surrounding urban fabric.


