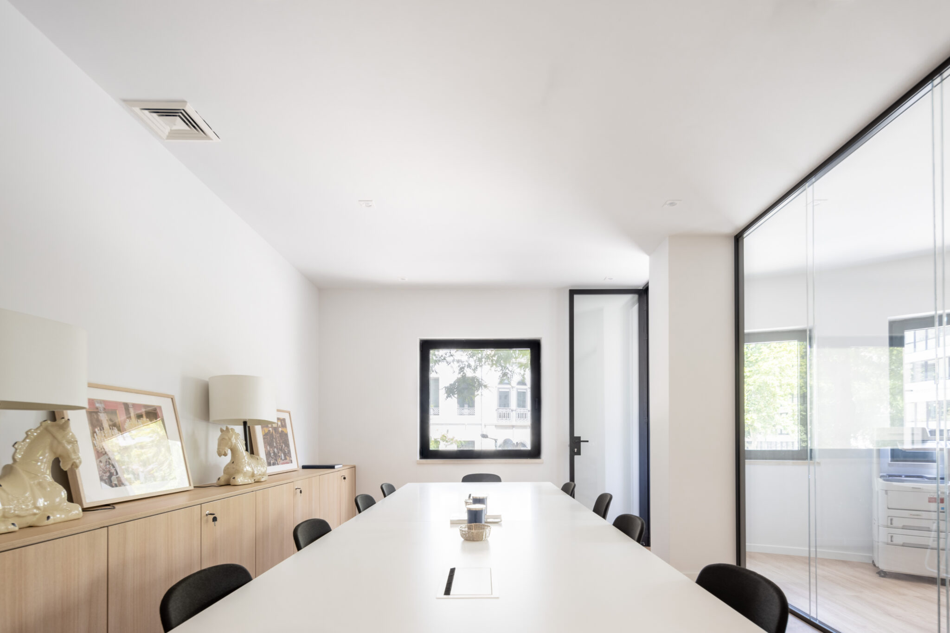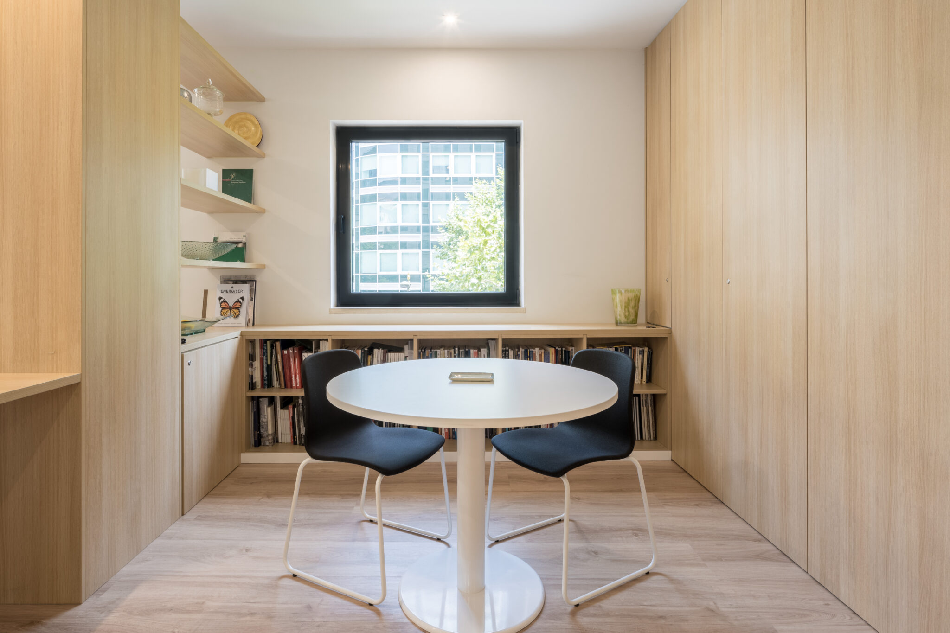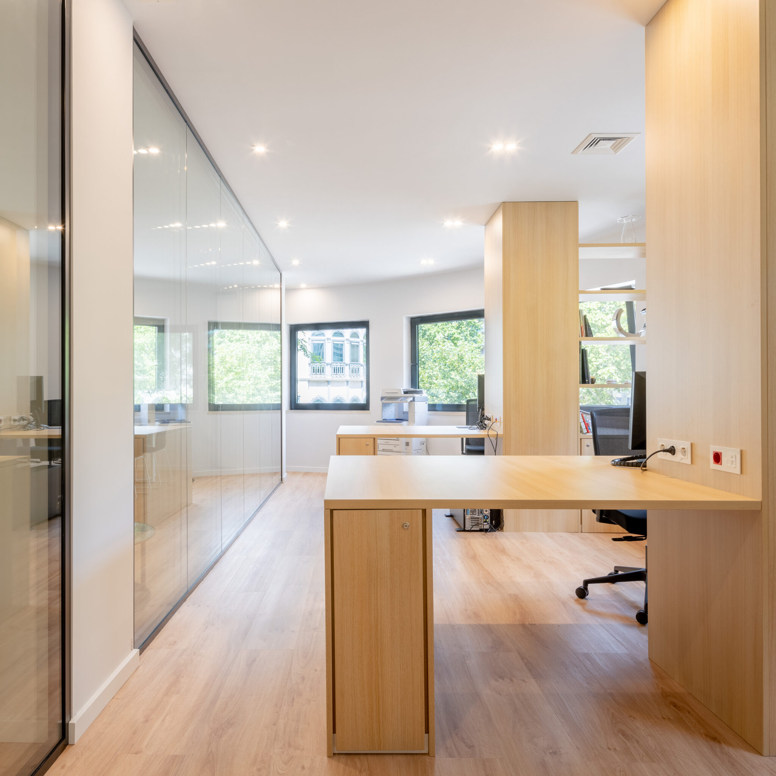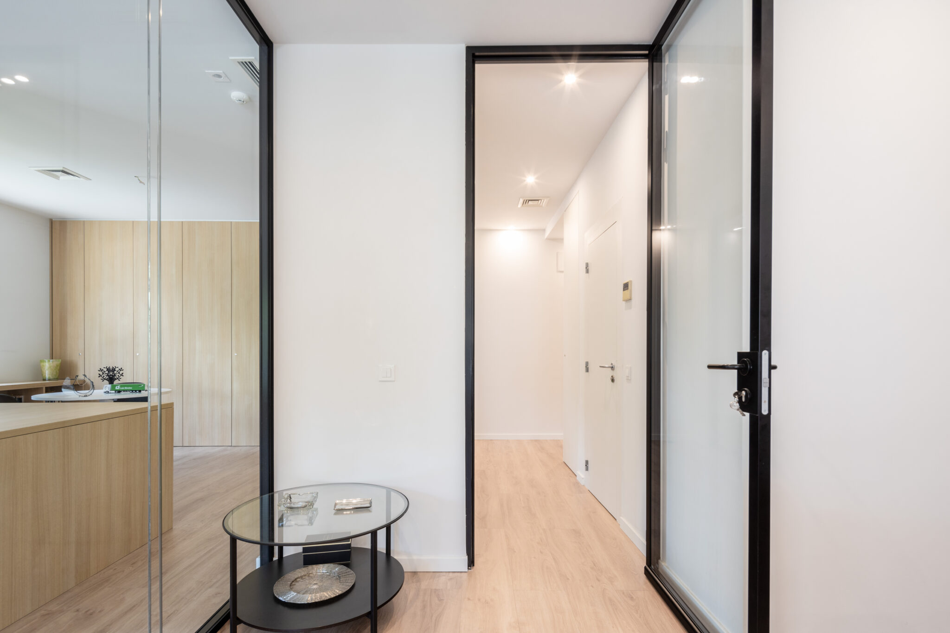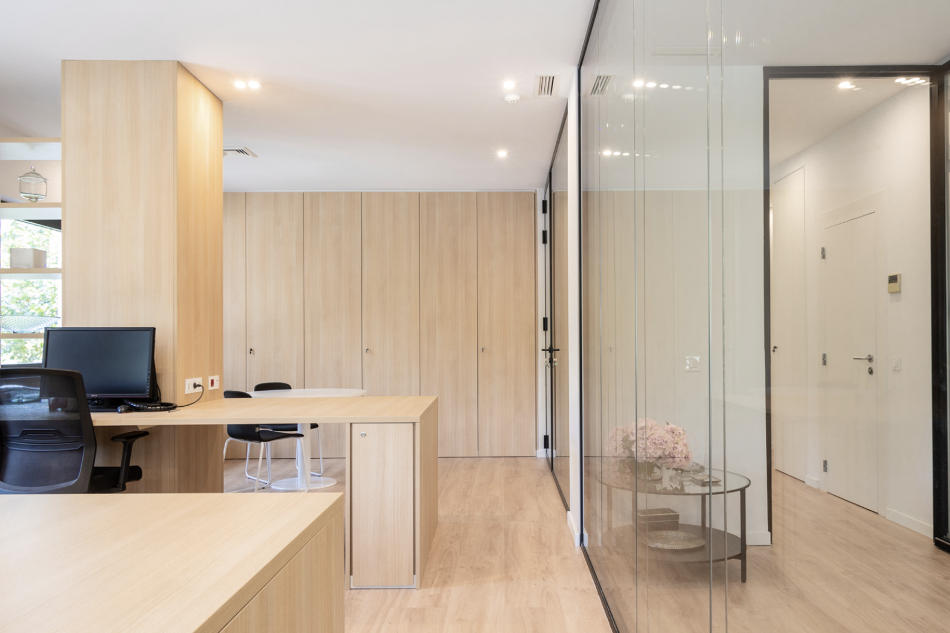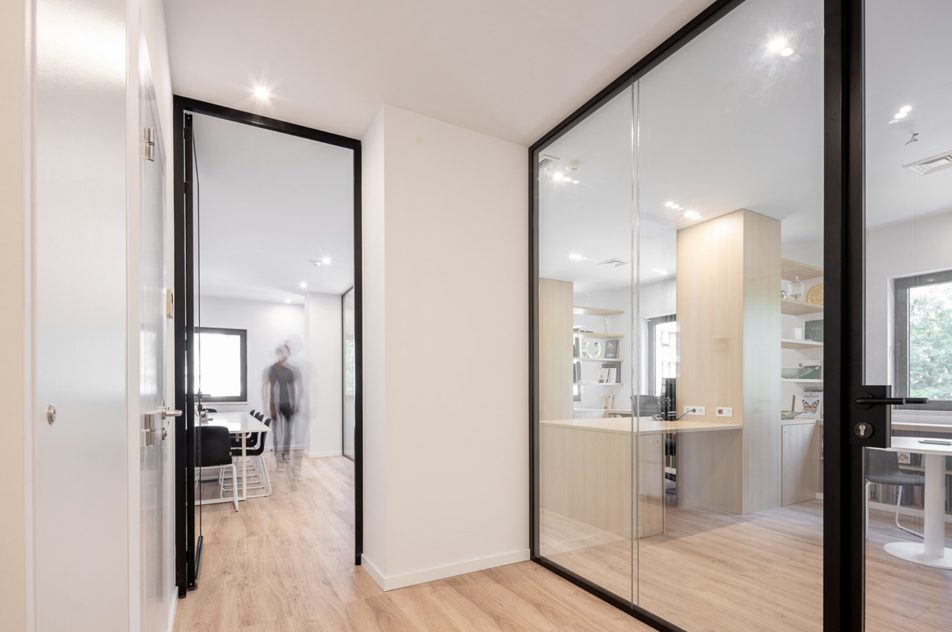Associação das Empresas Familiares
Description
Associação das Empresas Familiares, on Rua Castilho in Lisbon, received an office renovation that maximises natural light from the street facade and delivers an open plan with simple and contemporary lines.
The open workspace is organised around a single continuous built-in with the same finish as the flooring, which wraps the perimeter and defines workstations parallel to two long glass planes. These transparent elements have a strong presence and separate the remaining areas.
The meeting room has two accesses, one formal and another private linked to the workspace. The entrance zone integrates a pantry and a restroom with materials consistent with the rest of the scheme. As a result, the office reads as homogeneous and functional, aligned with the identity of the Associação das Empresas Familiares.


