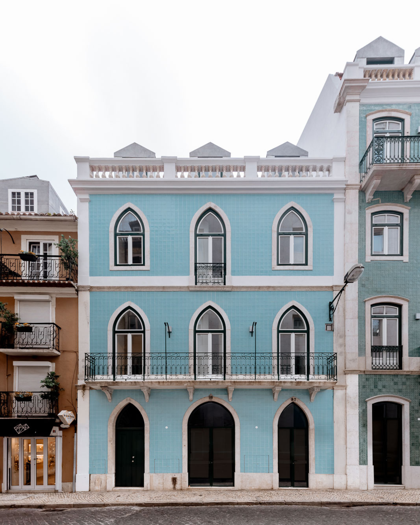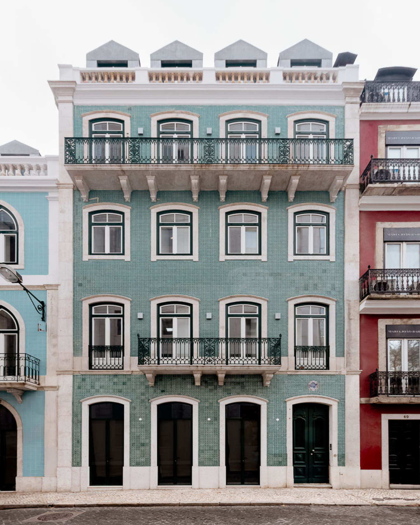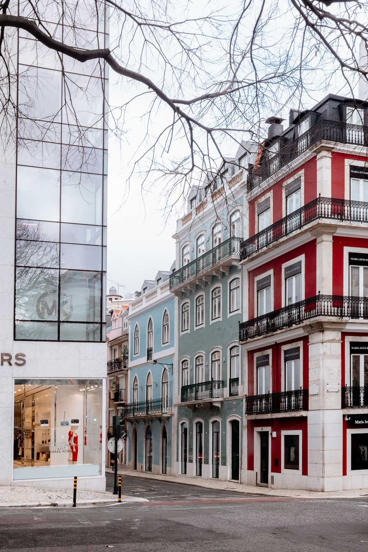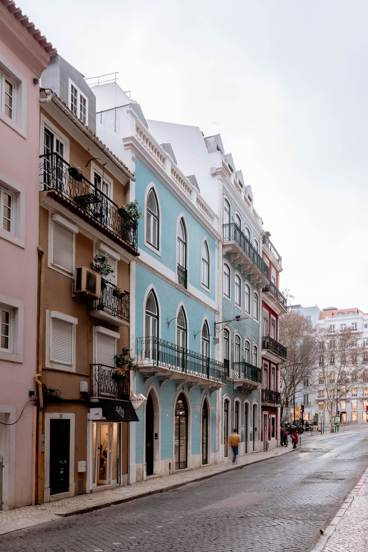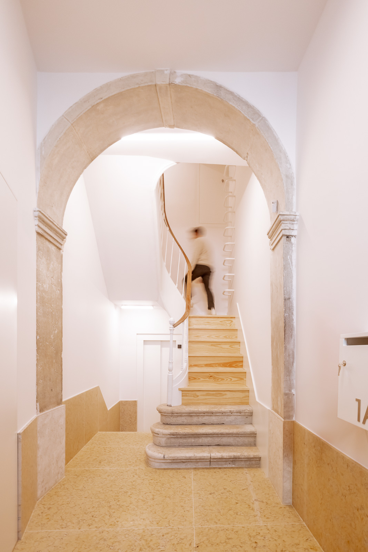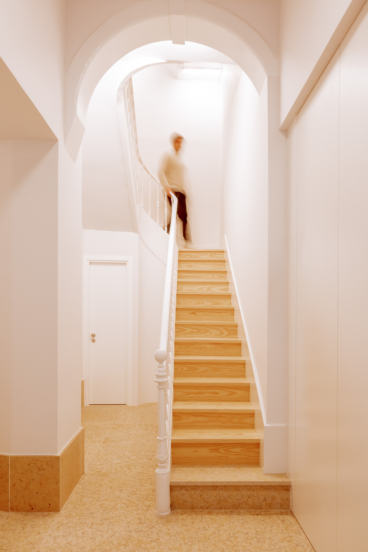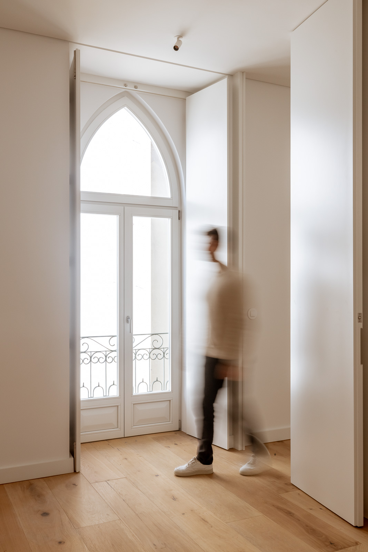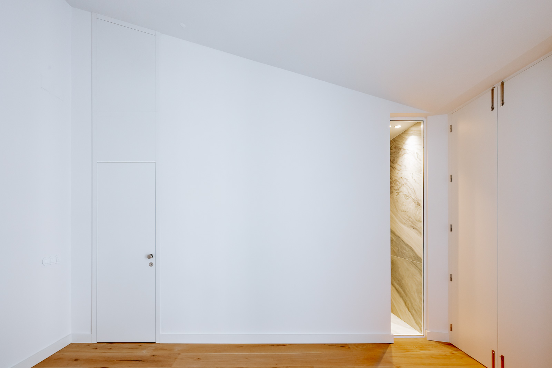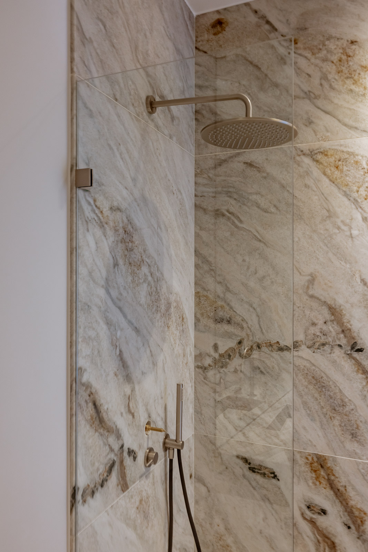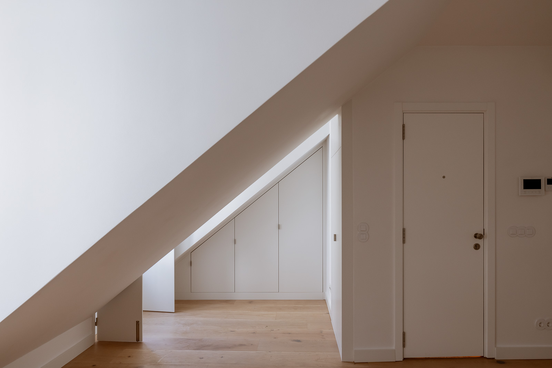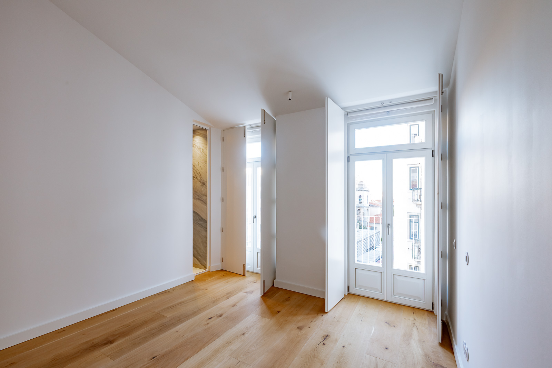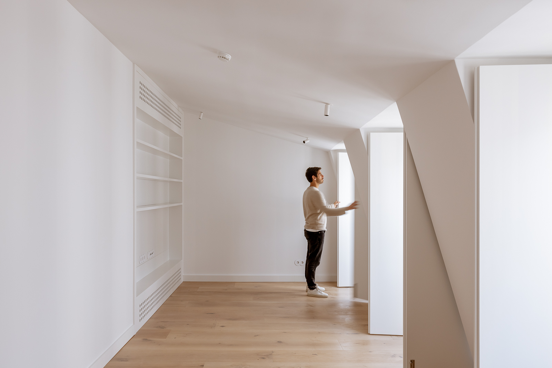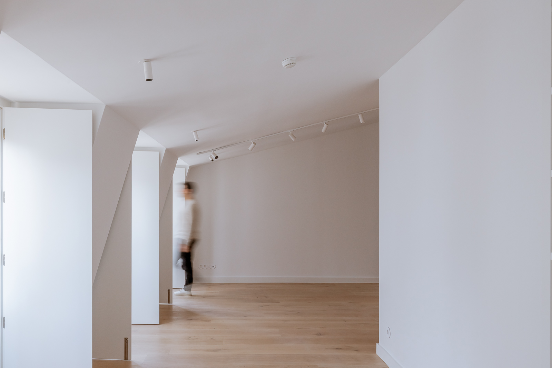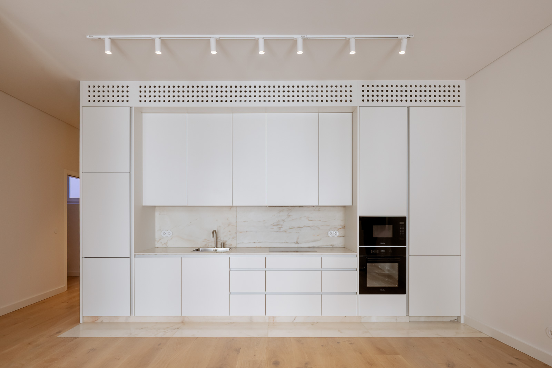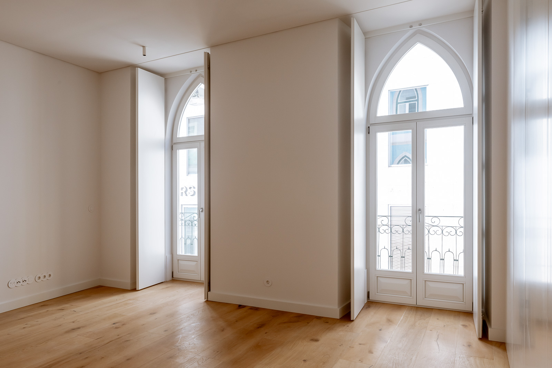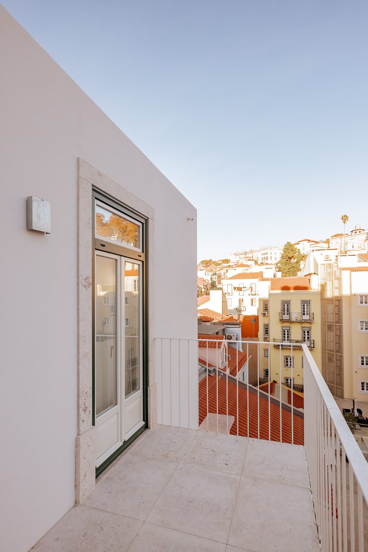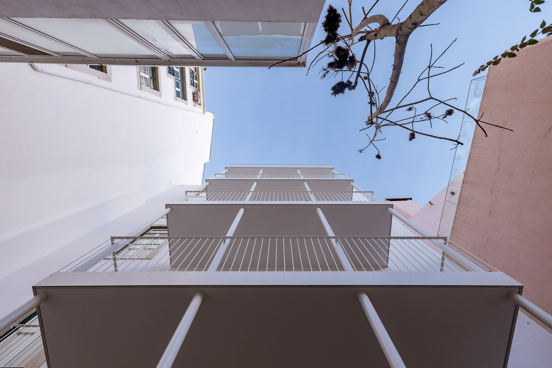BYLiberdade
Description
Project for the expansion, alteration and unification of two buildings located on Rua das Pretas 33-47.
In summary, the present intervention proposal aims to rehabilitate these two buildings while maintaining their original design, preserving all the elements of both facades, the stone masonry walls and perimeter walls and the two existing stairway boxes.
Over the years, several alteration and expansion projects have been submitted, however, the facades have remained practically unchanged in relation to their original design, except for the ground floor whose commercial use justified the opening of a larger span in the 41-47 building.
Currently, building 33-37 is composed of four floors: ground floor, two floors and roof with habitable attic.
Building 41-47 consists of five floors: ground floor, three floors and attic with mansard roof.
Following the structural report, once the state of degradation of the building has been confirmed, it is proposed to reformulate the entire interior with the exception of stairwells and entrance halls given its architectural value.
On the ground floor, the doors referring to nº 33 and 47 will be recovered or replicated. In building 41-47, instead of the shop window that made up numbers 41-45, the three spans of the original project will be resumed in alignment of the upper spans.

