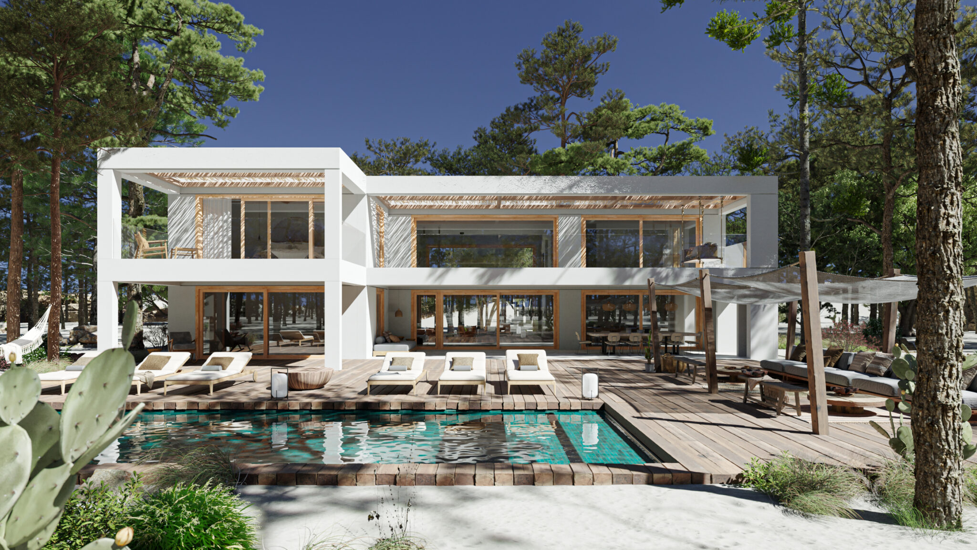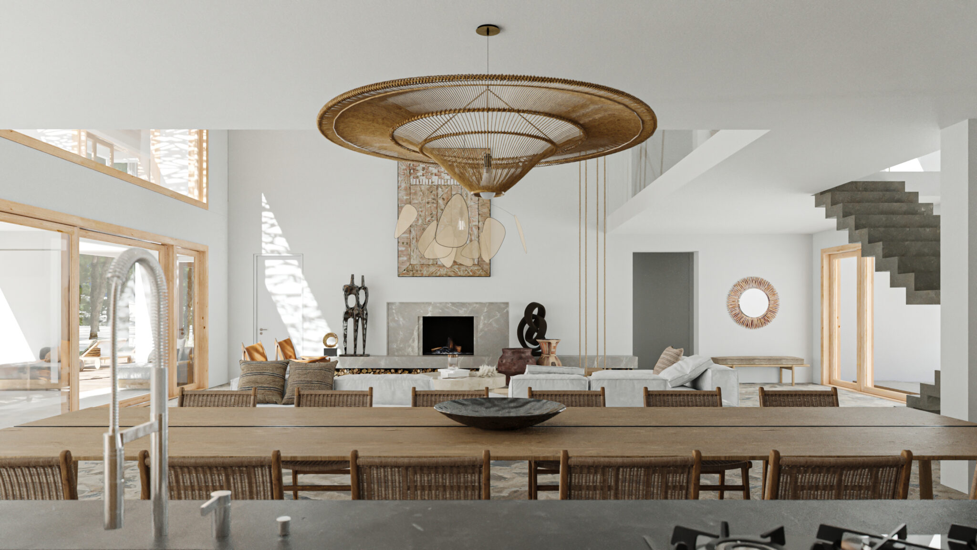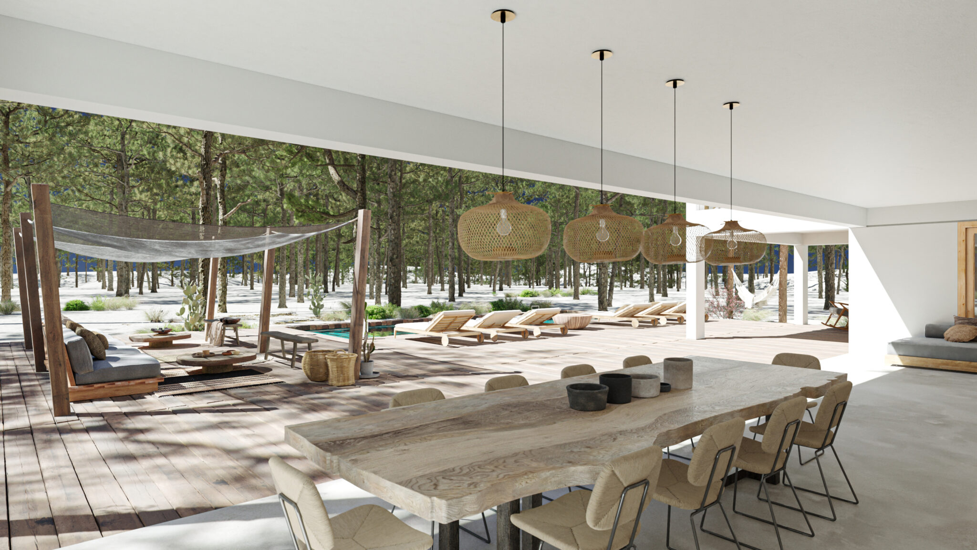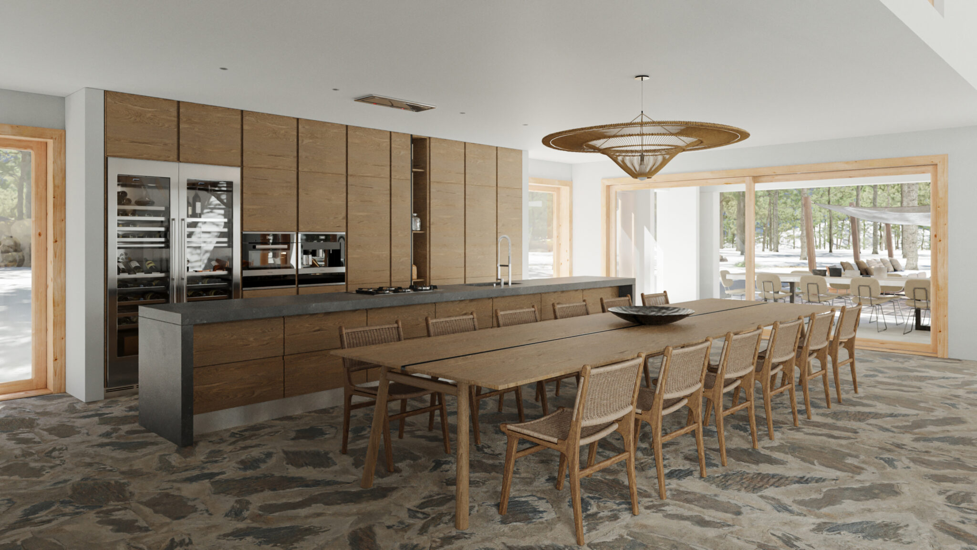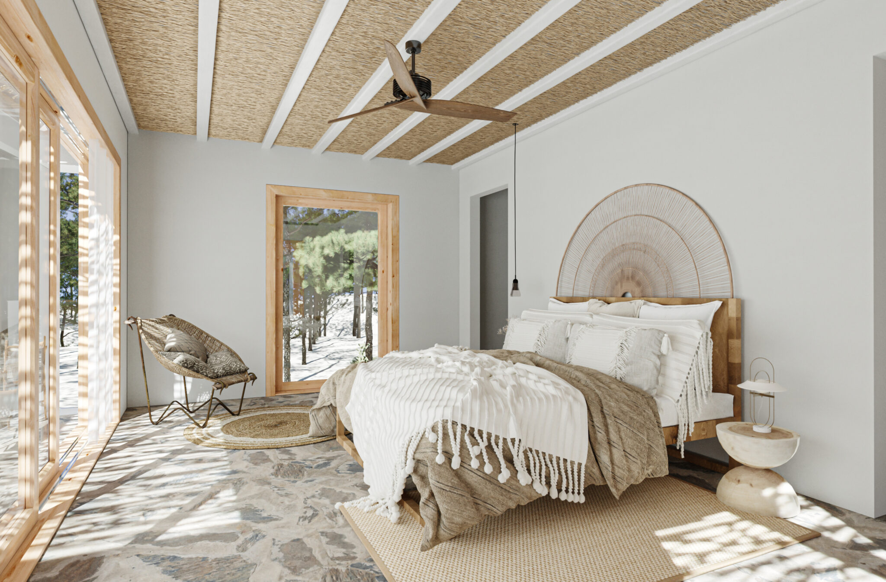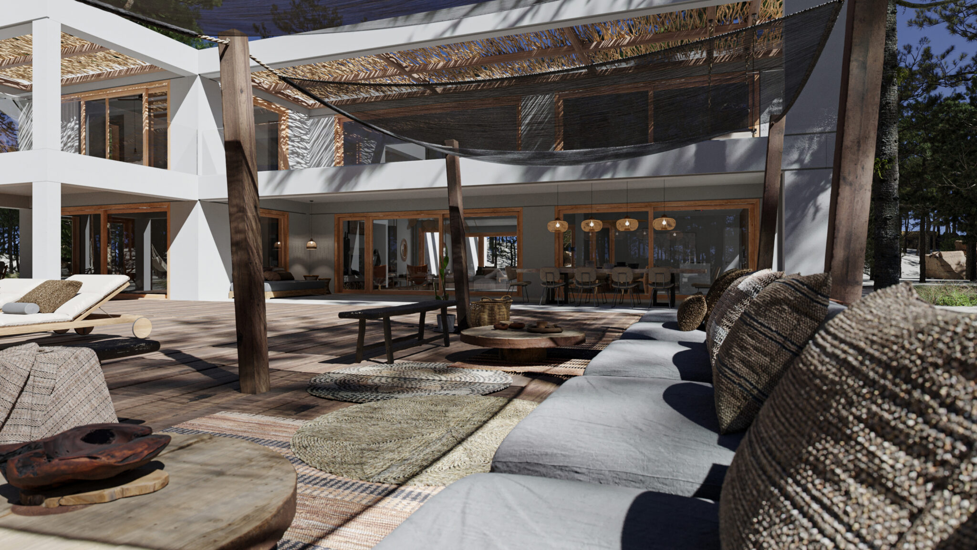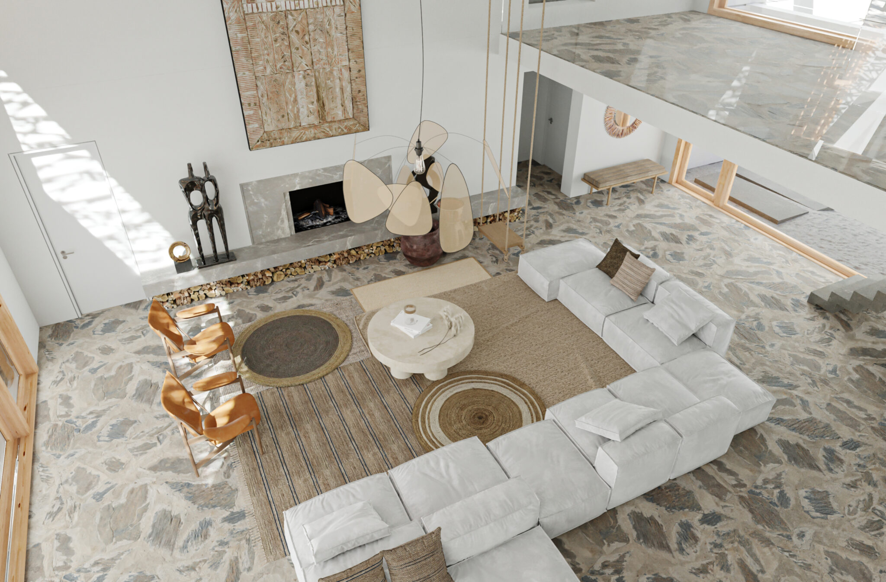Cactus Villa
Description
The project is located in the center of Melides, surrounded by a green and tranquil landscape, characteristic of the region, where the Alentejo vegetation blends harmoniously with the sea breeze.
These are the foundations on which this project is based: the enhancement of its integration into the still untouched landscape, and the creation of a space in perfect harmony with nature, promoting interaction between outdoor and indoor experiences.
The project sits on the land, molding itself to its irregular topography and sandy constitution. It follows the cadence of the surrounding landscape, presenting a simplified and delicate architecture, interrupted only by the outdoor path that connects all the areas.
The selection of materials plays a crucial role in this development, prioritizing the use of natural materials. The main objective is to establish a symbiosis between the surrounding nature and the building through these materials, creating a sense of plenitude and unity between the exterior and interior, with the use of neutral tones and materials such as wood.

