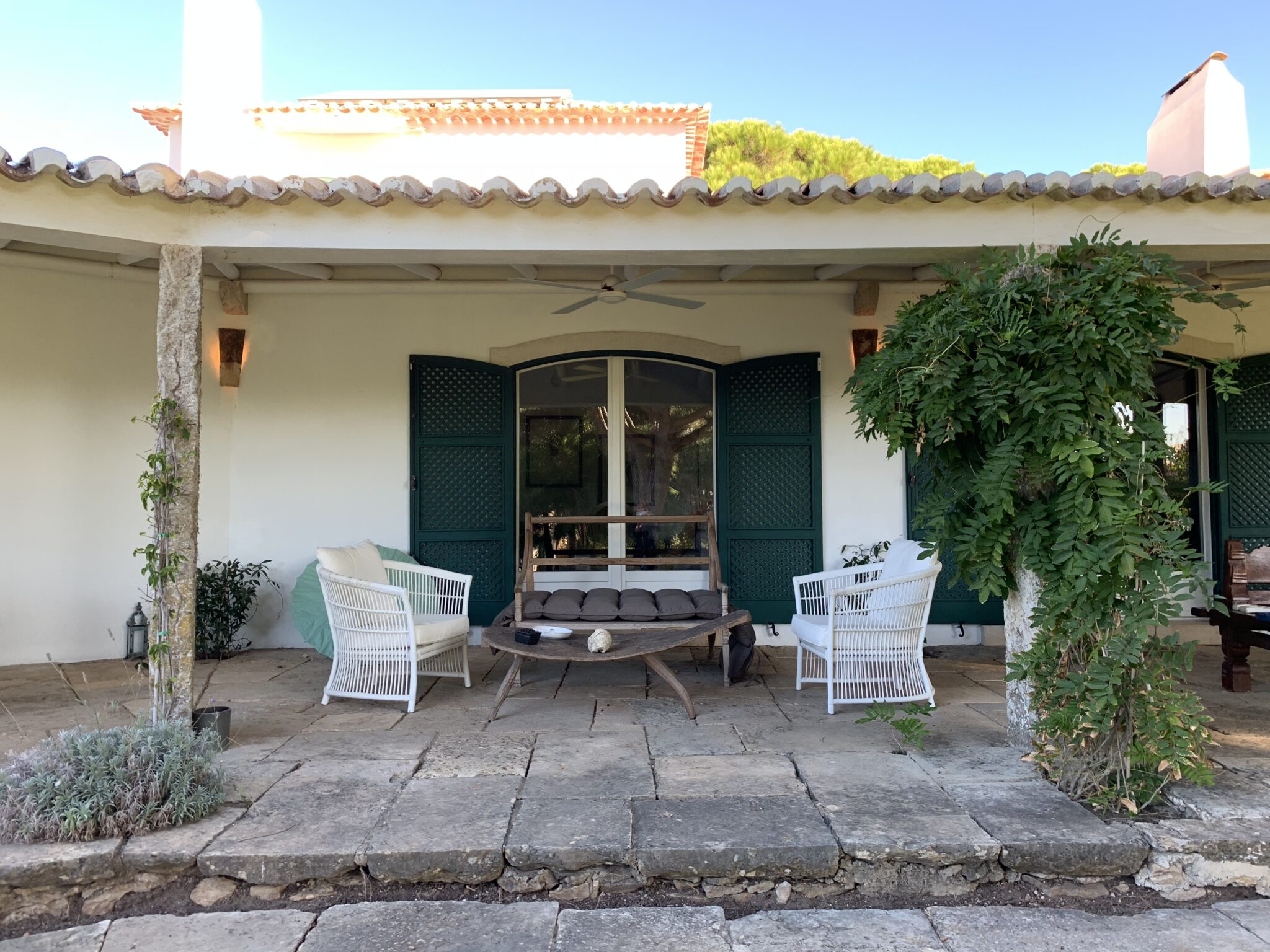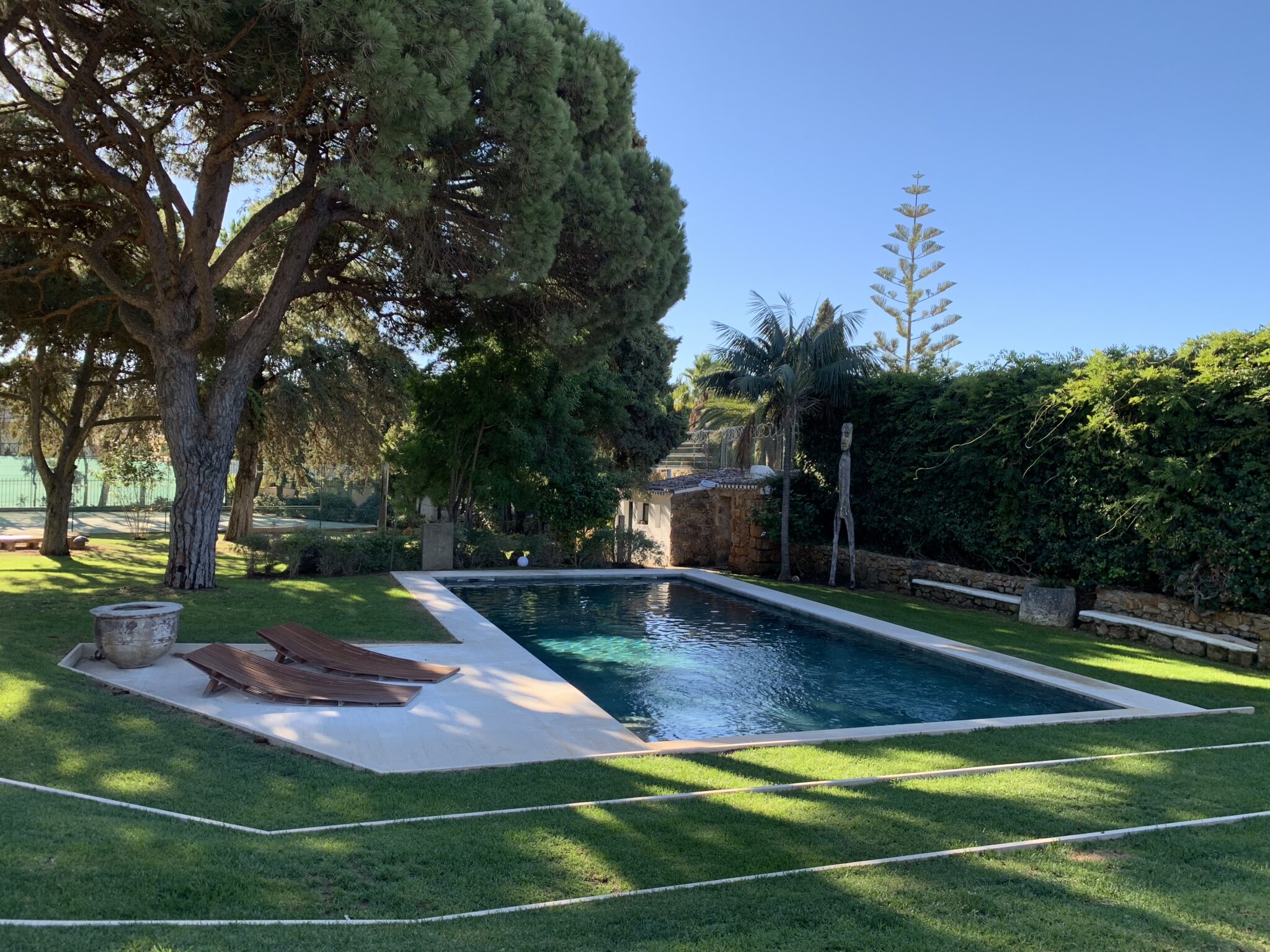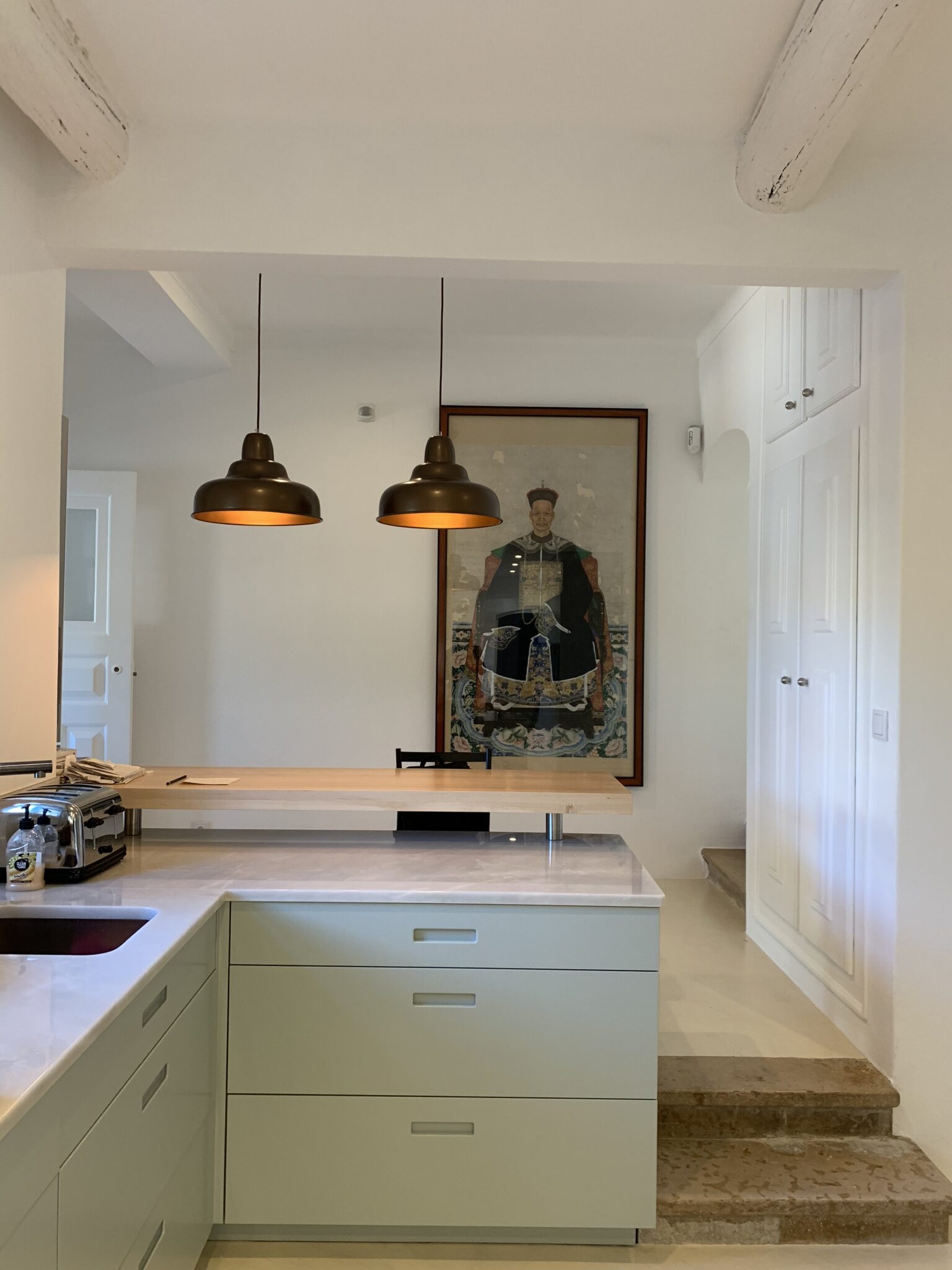Guia House
Description
The project took place in one of the Casa-Mãe da Guia properties in Cascais, giving rise to Guia House. It is mostly single storey, set on a generous plot and marked by the simple, rustic character of twentieth-century Cascais houses. The intervention covered all rooms and the outdoor areas as well.
The goal was to improve day-to-day use through small changes while keeping the identity of the house.
The main actions focused on the kitchen, the bathrooms and the north wing. The team used materials consistent with the rustic fabric, restructured areas, installed new equipment and restored original elements. In addition, routes became clearer and comfort increased. As a result, Guia House balances the original construction with contemporary living, preserving character and adding functionality.




