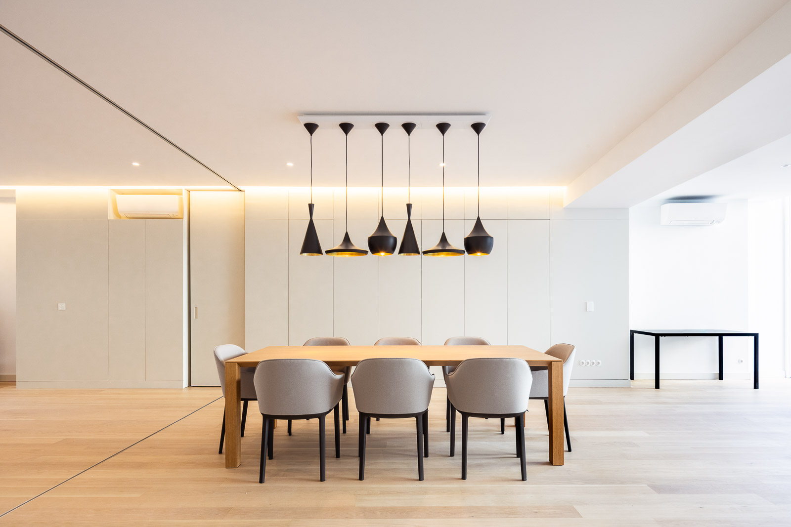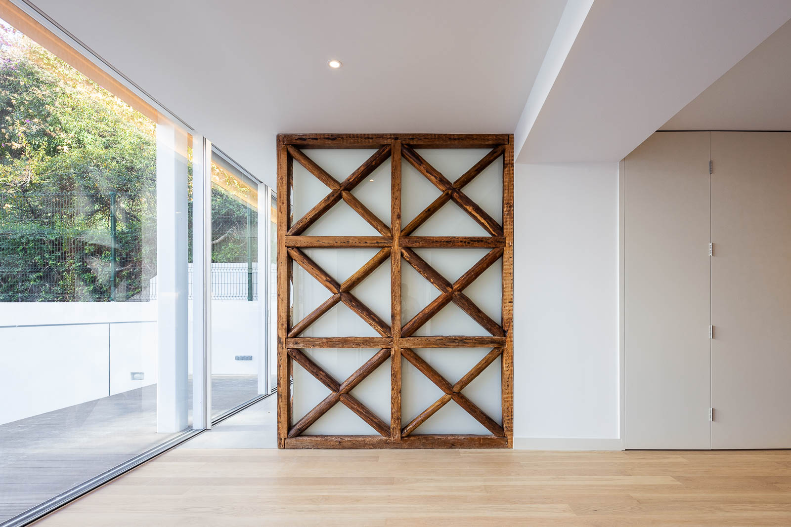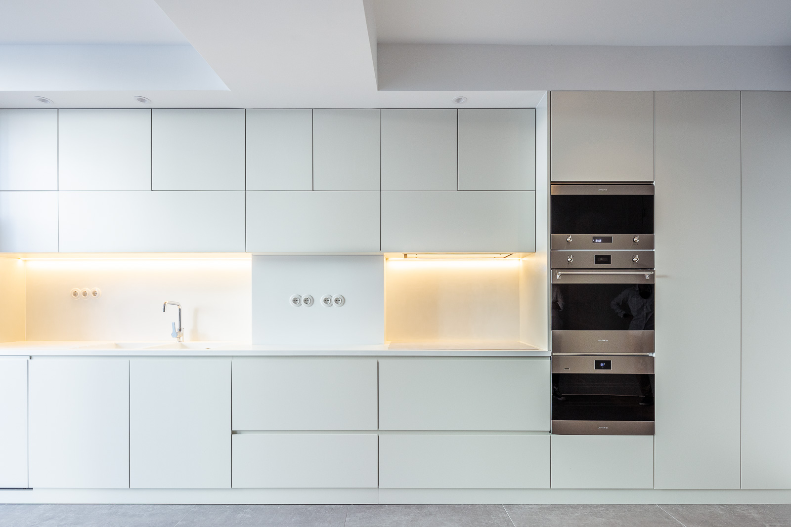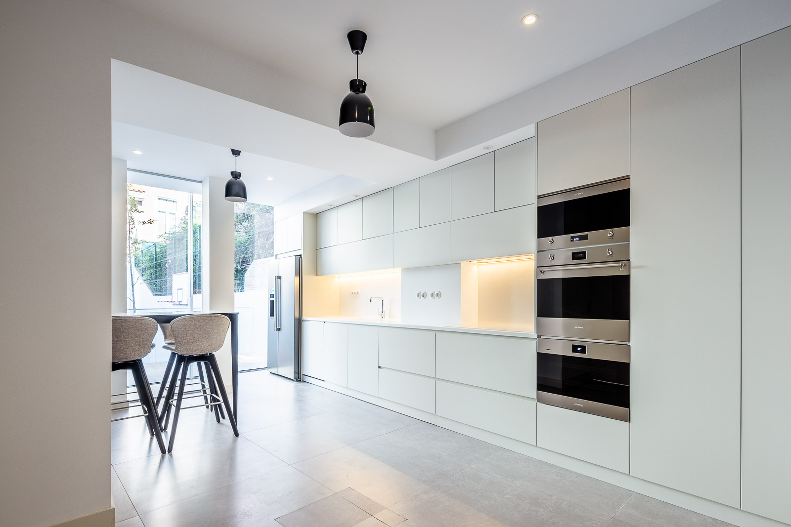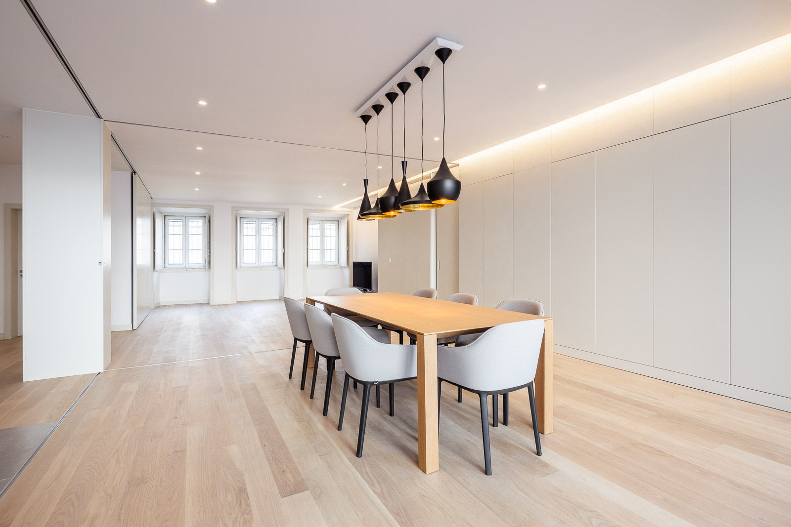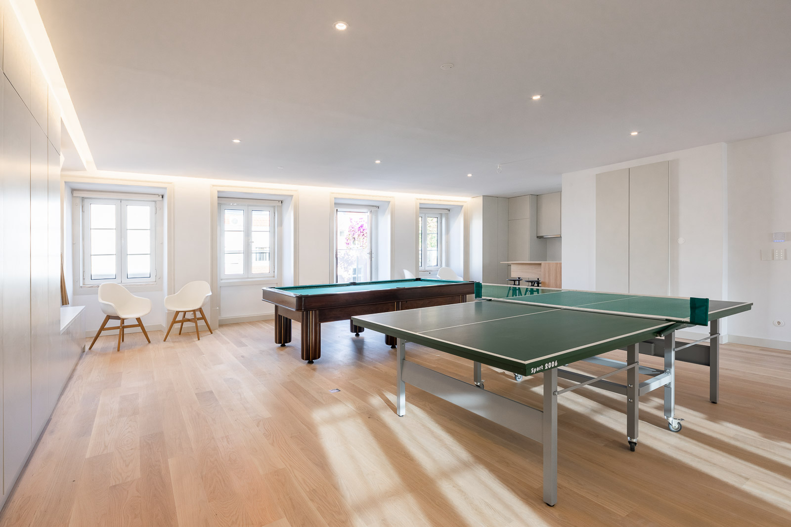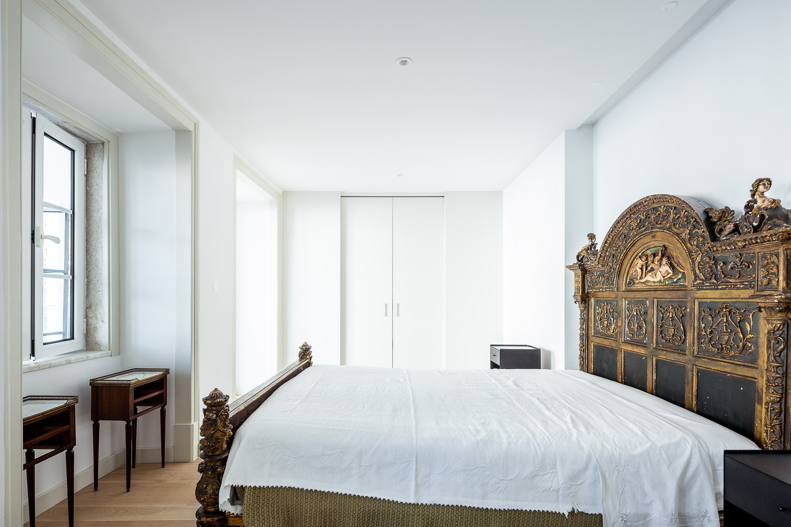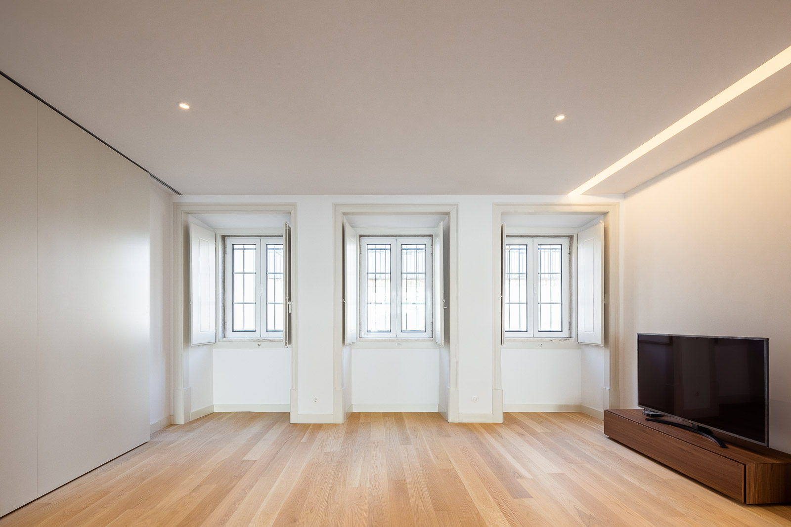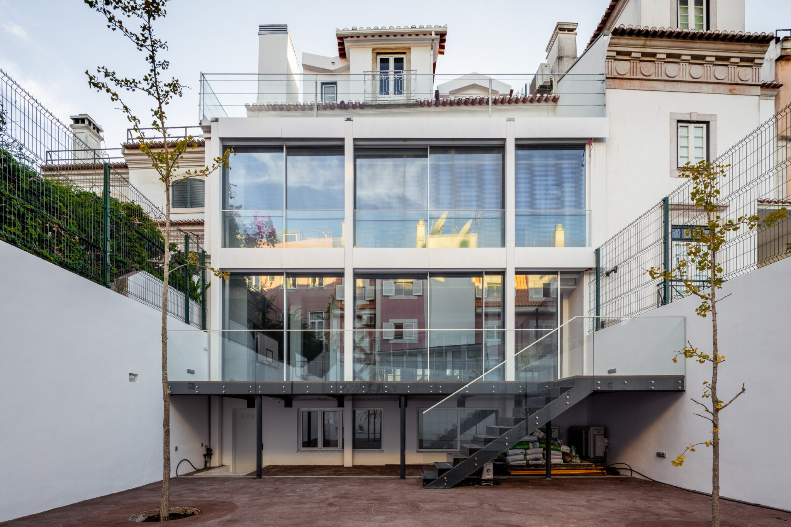House in Lapa II
Description
The building is located in one of the noblest neighborhoods in Lisbon – Lapa. A neighborhood characterized by its familiar soul, with quiet and green streets complemented by emblematic urban parks such as Jardim da Estrela and Santos.
The building, spread over 3 floors and attic above ground and one floor below the threshold level (basement and patio), in its origins served as housing for some members of the Congregation of the Franciscan Sisters of the Immaculate Conception.
The actual intervention proposal has as main objective to ensure the rehabilitation of the building, which was worn out and functionally inadequate, with innovative and sustainable solutions, contributing to the rehabilitation, revitalization of the urban fabric in which it is inserted, improving its conditions of habitability and functionality .
Thus, the project was designed has been remodeled and reorganizated in order to optimize the distribution of the interior spaces, endowing the building with wider social and private areas, creating a contemporary housing both in technical and functional ways.
The intervention is composed by 3 clear zones – social, private and leisure-, separated in 3 floors. The ground floor has been converted into a large space that brings together the most social areas of a home – living room, dining room and kitchen – with the possibility of compartmentalization through removable and folding panels allowing some privacy when necessary. The 1st floor gives space to the most intimate areas where 3 suites are distributed, complemented with closets , an office and leisure area in the main suite. The 2nd floor, free of any structural elements, gives way to a leisure and entertainment area integrated with a sanitary installation and a pantry. Finally, the attic floor is renovated only in order to ensure that the entire envelope of the building promotes the long life of the building with the structural reinforcement of the roof and replacement of some old materials with new ones of high quality.
The project resulted in a current and contemporary building with new sustainable, technological features that allow it to meet housing needs in the coming years of life.

