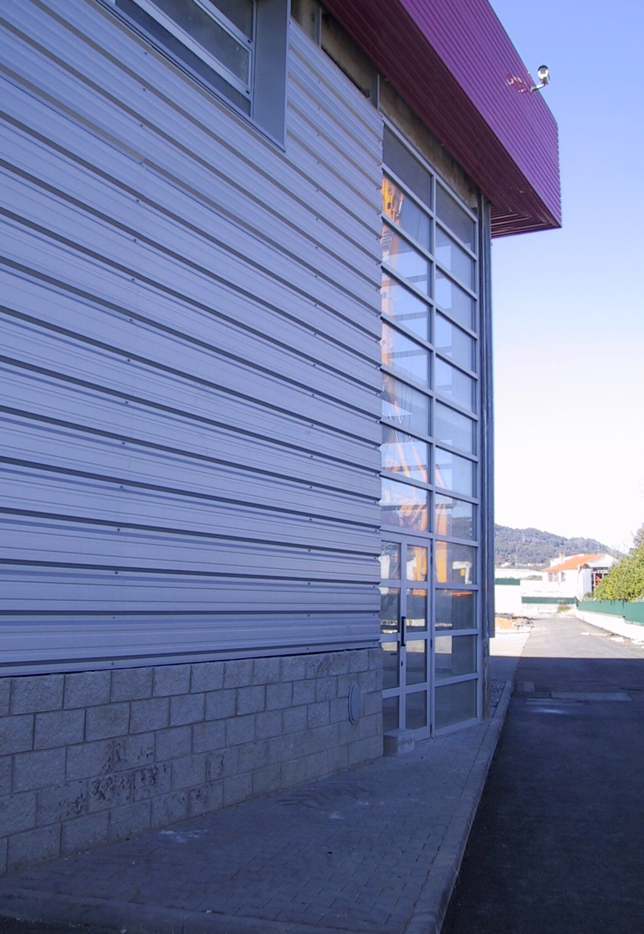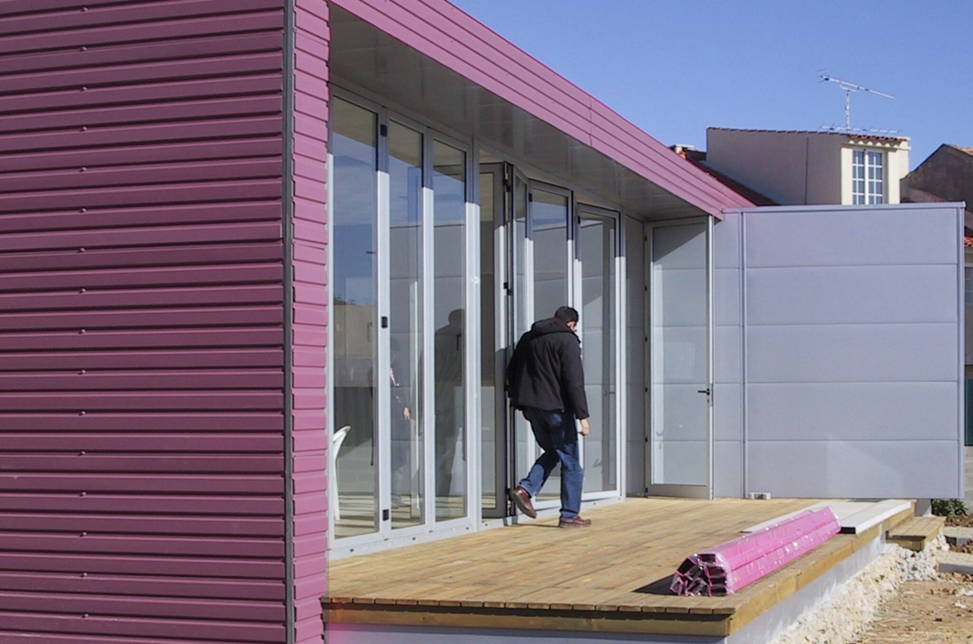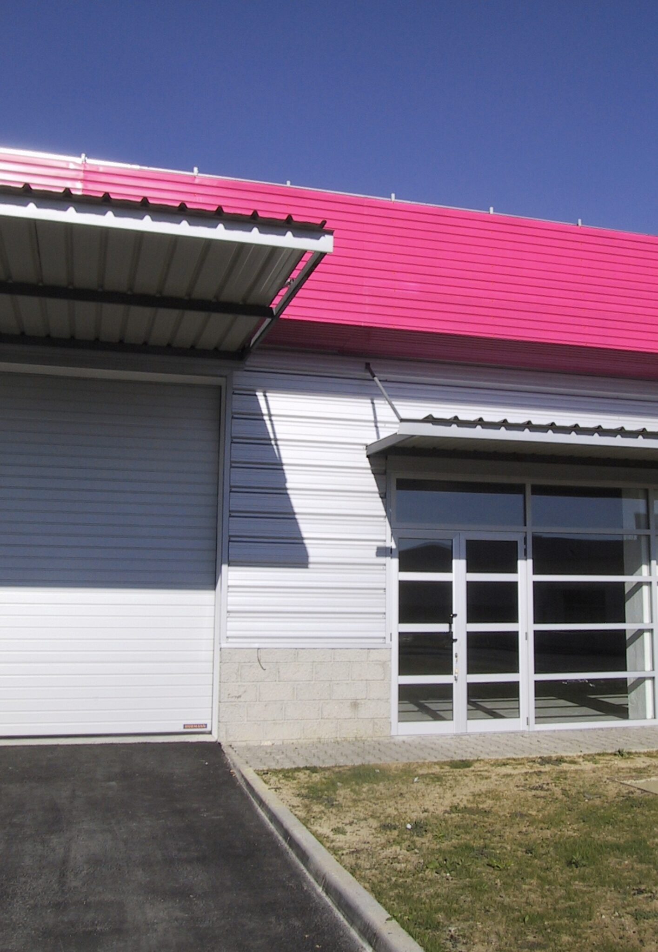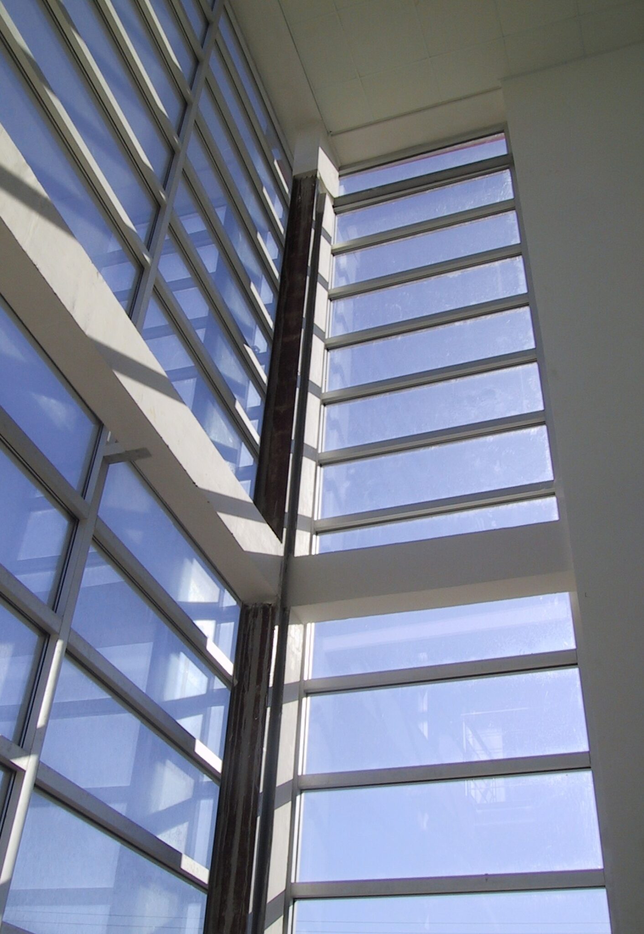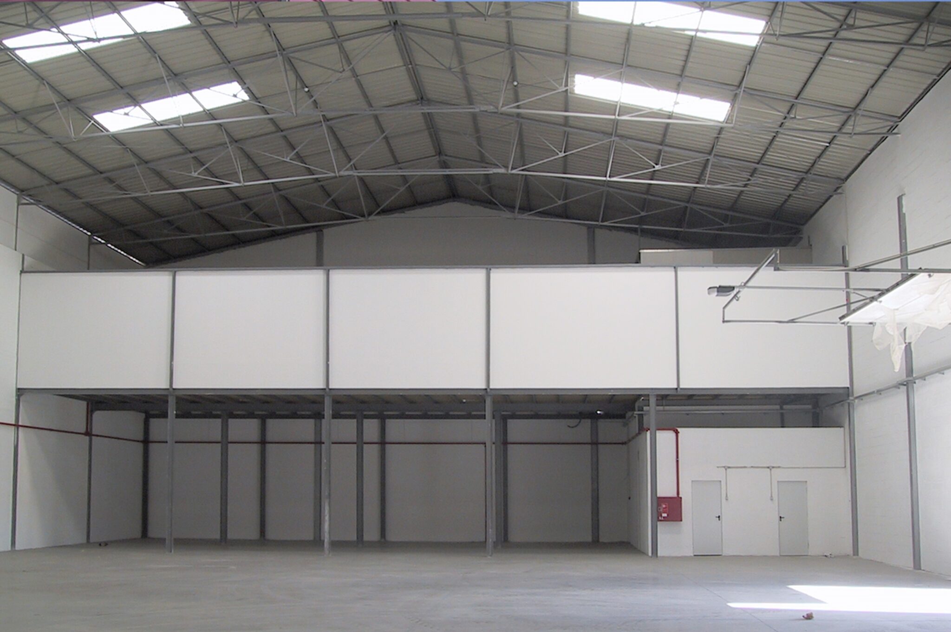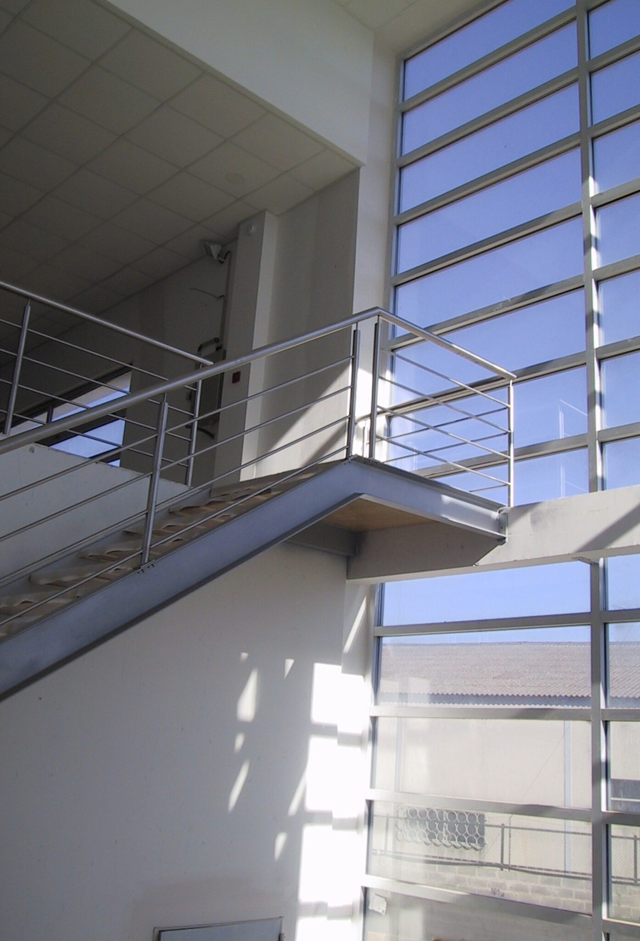Abrunheira Business Center
Description
The Abrunheira Business Center transforms a former factory in Sintra into a contemporary logistics and business hub. Set on a 20,858 m² plot, the project organizes circulation with clear access routes and separated flows. It includes 10 autonomous warehouse and office units, a support restaurant, and 206 parking spaces.
Inside, the warehouses prioritize efficiency and natural ventilation. The office areas feature HVAC pre-installation, modern telecom systems, and flexible layouts. Outside, metal panels and prefabricated concrete strengthen the industrial character, complemented by energy-efficient lighting and access roads for heavy vehicles. As a result, the Abrunheira Business Center delivers strong performance, low maintenance, and smooth daily operation.

