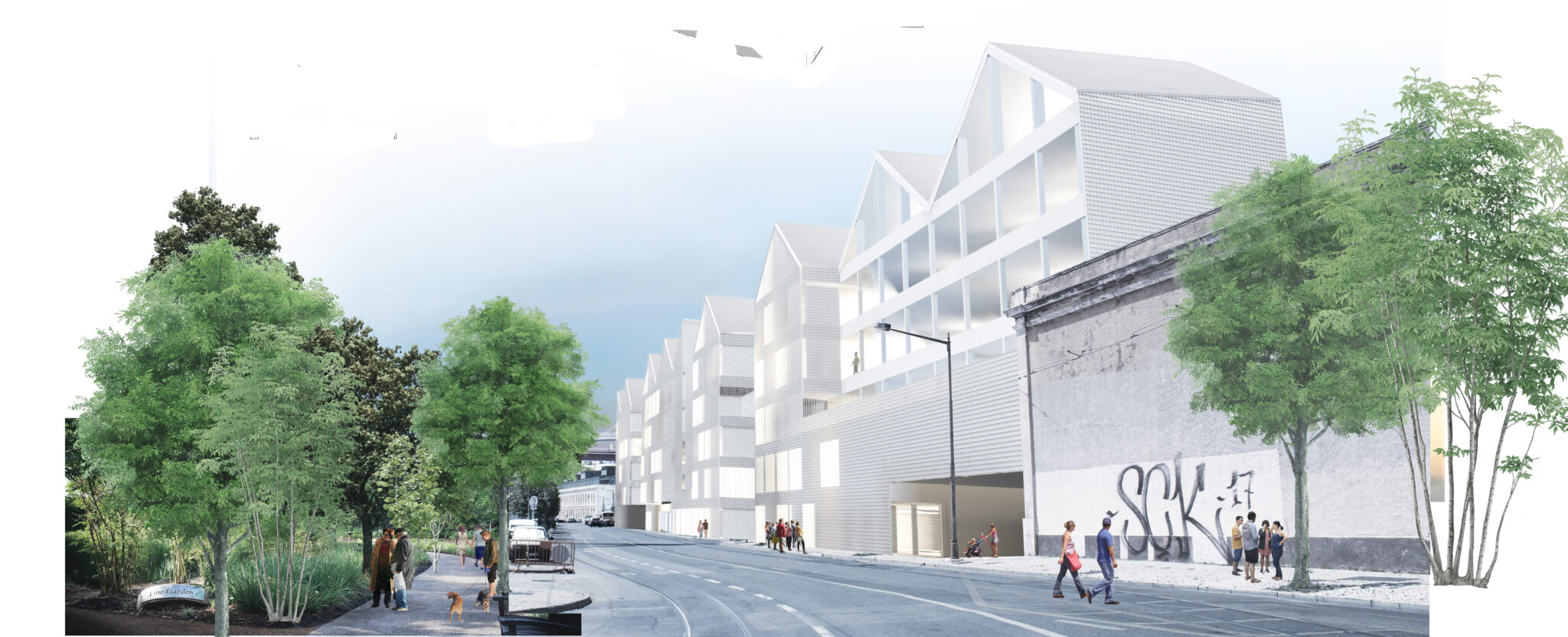Alcântara 24
Description
The design, form and scale of the proposed buildings connect the new development to its urban context. They create a transition between the CUF Alcântara hospital and the northern neighbourhoods. Setbacks and shifts in the facade planes bring the volume closer to human scale. In this way, Alcântara 24 establishes a clear and integrated presence on the block.
Two new blocks extend public space towards three proposed courtyards. This move improves permeability and supports street life. At ground level, active frontages strengthen the relationship between inside and outside along Avenida 24 de Julho.
With a mainly residential programme, the facade study balances transparency and privacy. A metal screen acts like a second skin. It filters views, provides solar protection and raises comfort through the day.
The roof design also shapes the facade language. It recalls the industrial pavilions that define Alcântara’s waterfront. As a result, the ensemble relates to its surroundings with ease. In short, Alcântara 24 brings qualified public space and contemporary housing while respecting the identity of the place.



