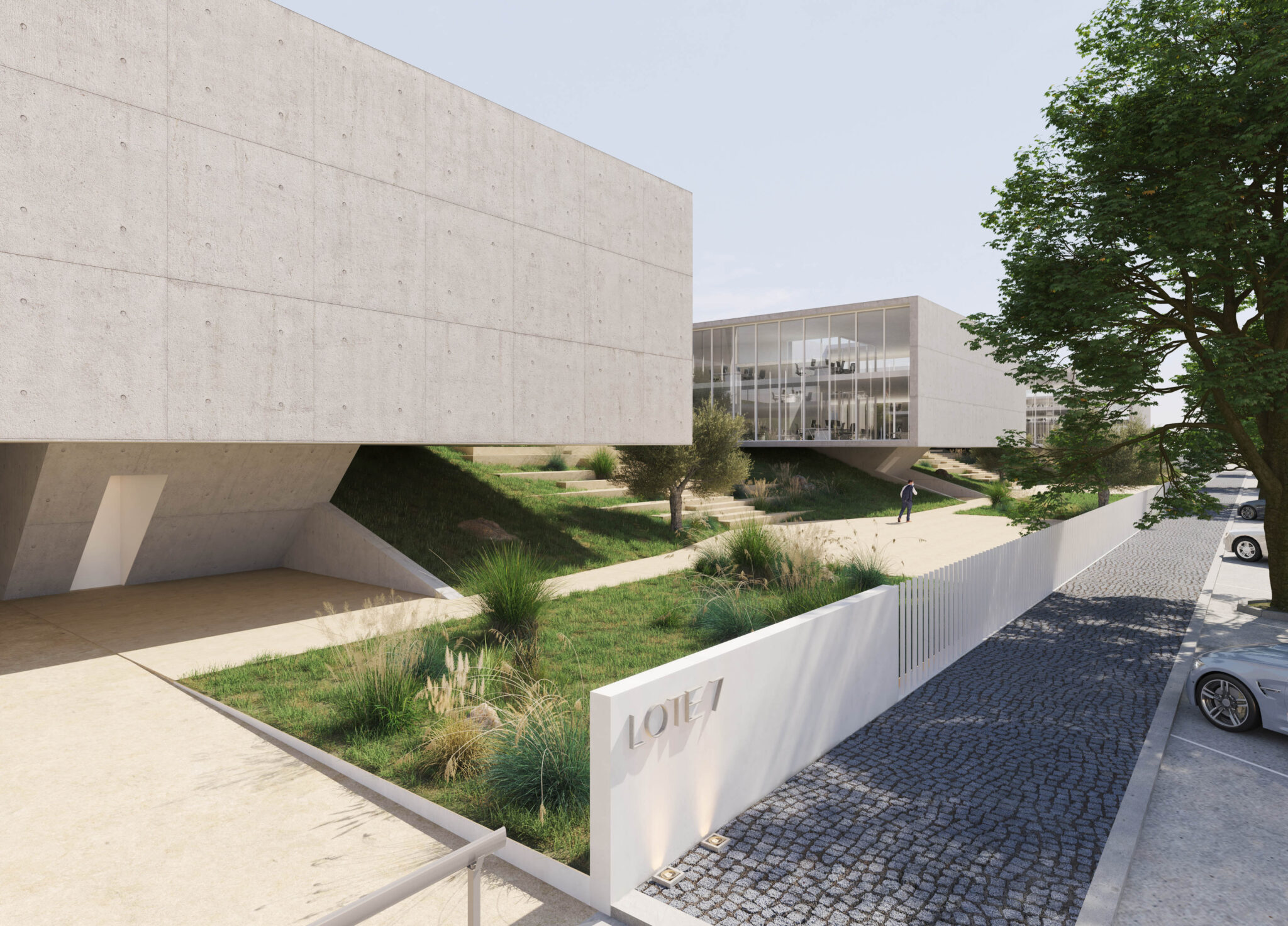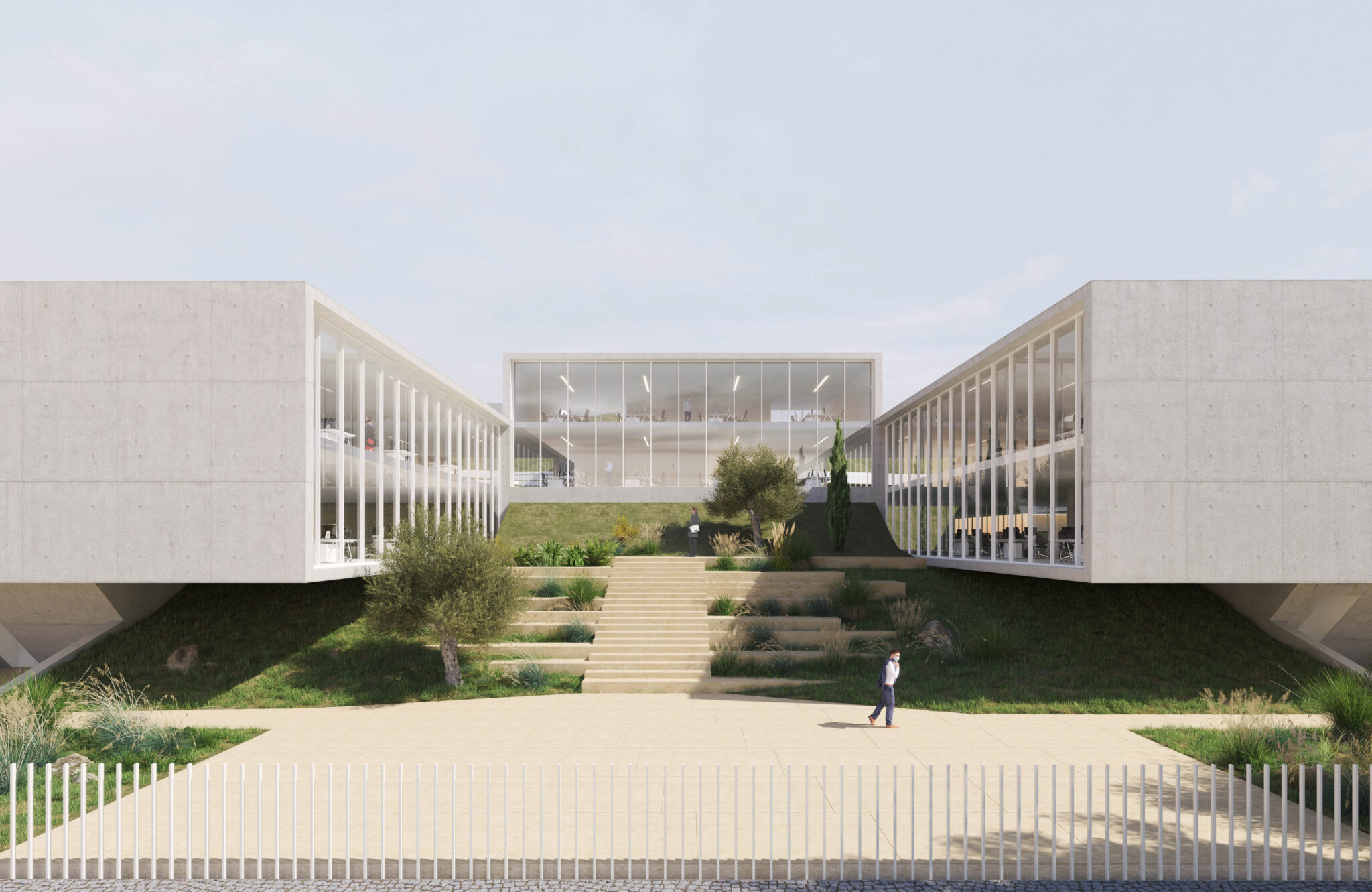Alfragide Lote 7
Description
The Alfragide Lote 7 project is located on a steep plot currently occupied by several deteriorated auxiliary constructions. The proposal develops through a fragmentation and articulation of repeated volumes, allowing the building to adapt to the slope, control its scale, and connect the different levels of the terrain.
The projection of the building over the hillside, combined with a recessed volume, helps activate the public space by creating a lighter and more open presence at ground level, which unfolds into small access plazas leading to the interior areas. This fragmented approach provides a flexible interior layout capable of accommodating various companies and supporting diverse programs within Alfragide Lote 7.
Datasheet
Year:
2021
Gross Area:
11 935 m²
Surface Area:
4 520 m²
Levels:
3
Location:
Country:
Portugal



