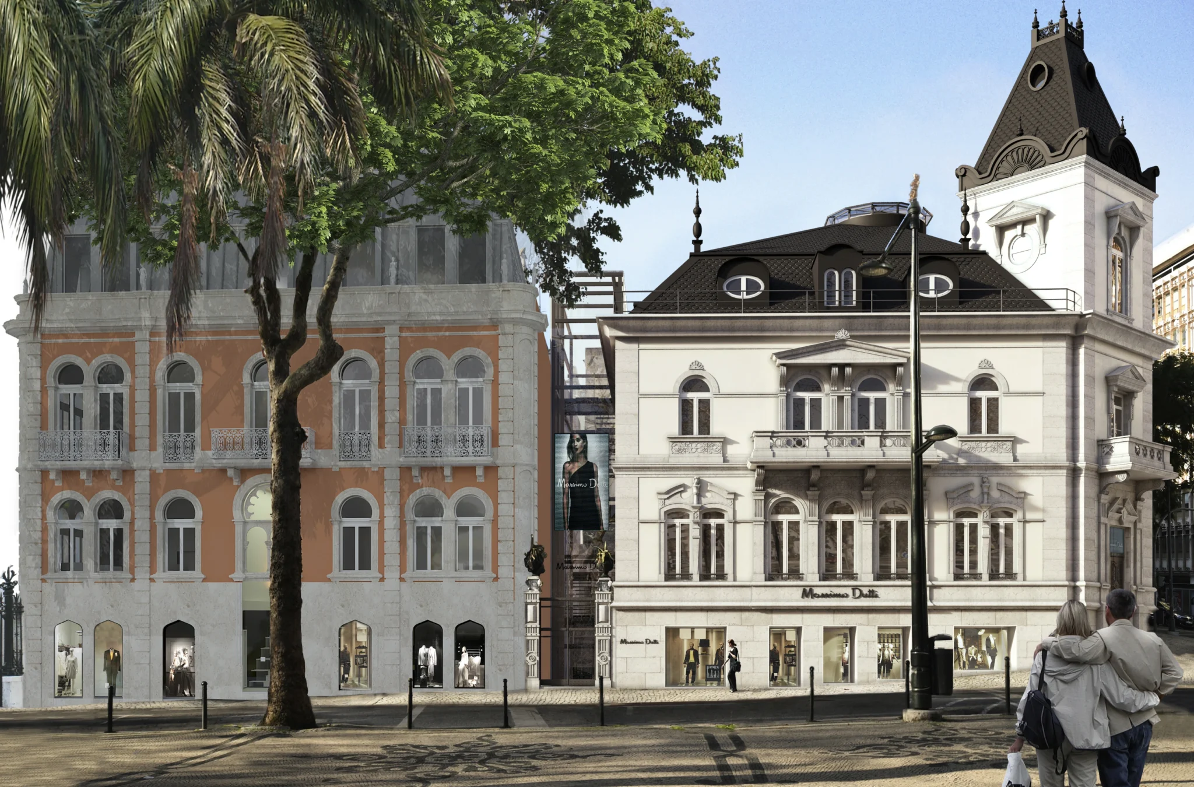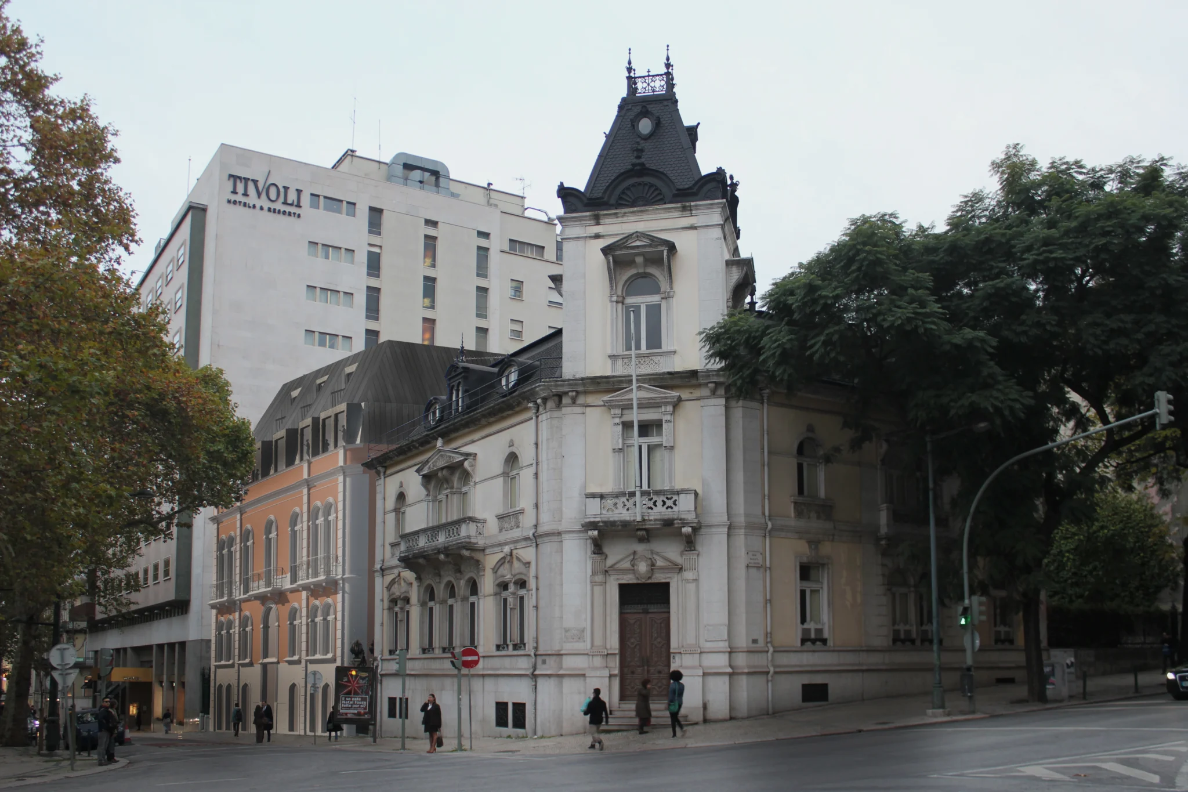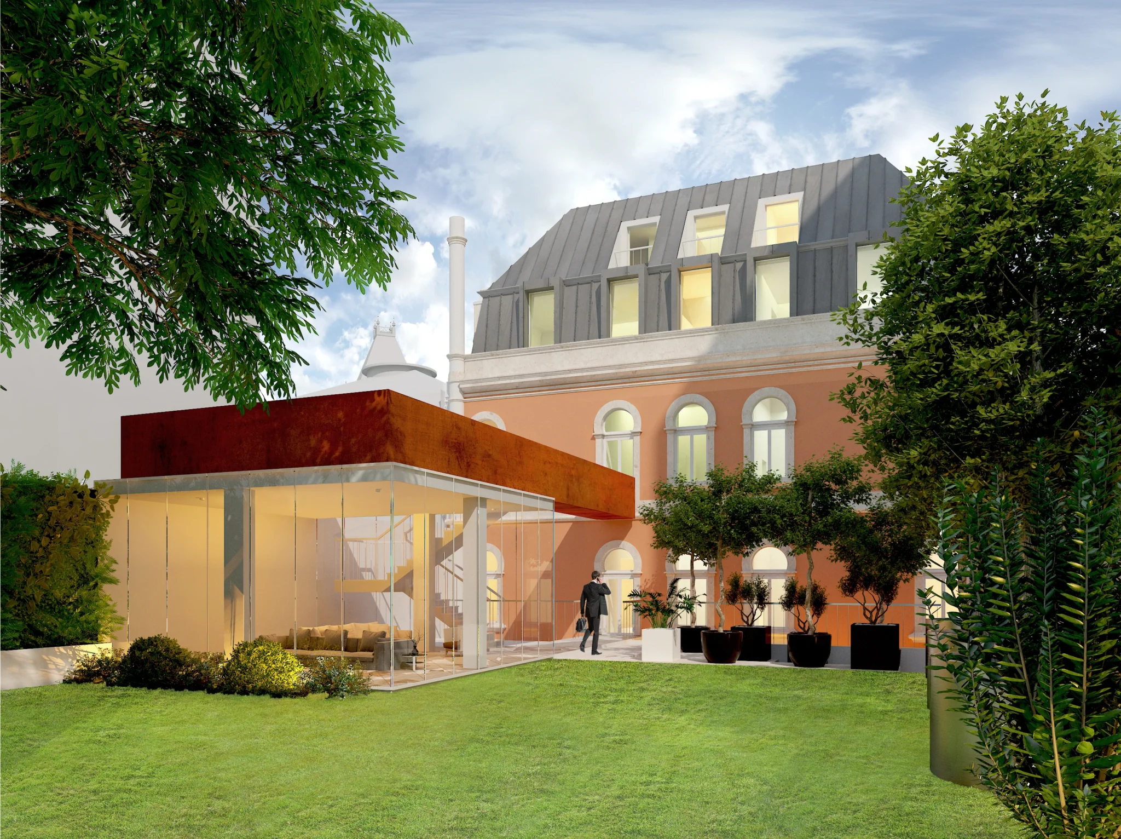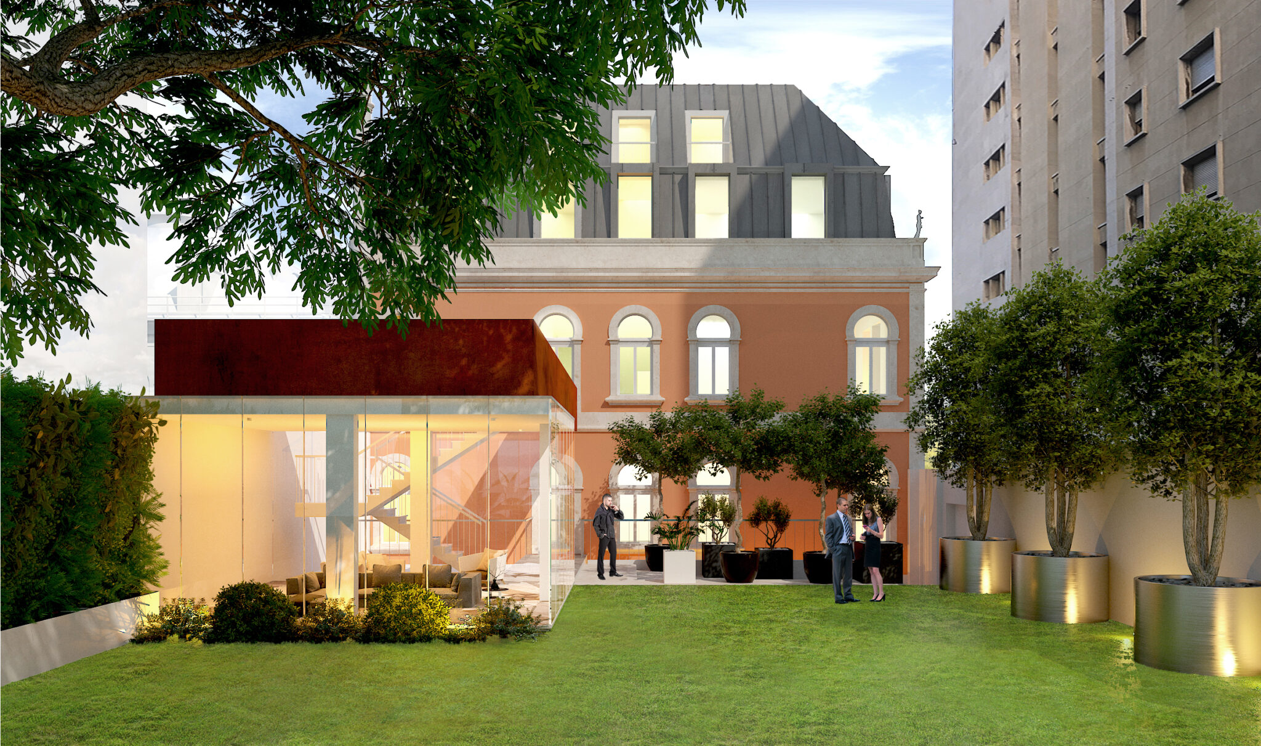Av. da Liberdade 189
Description
The project for Av. da Liberdade 189, a mid-19th-century palatial house on Avenida da Liberdade, proposes conservation, alteration and expansion, plus a new volume in the backyard with contemporary architecture and materials.
Soon Av. da Liberdade 189 will house a luxury hotel with interior design by Vincent Van Duysen.
The project keeps the exterior reading of the existing building and preserves the stair core, marked by a marble staircase with an iron railing. It also retains decorative elements used throughout the building.
On the main facade, the design extends the existing openings vertically to create doors that give access to two stores on the ground floor.
Datasheet
Year:
Under construction
Gross Area:
2 358,85 m²
Surface Area:
455 m²
Levels:
7
Location:
Country:
Portugal
3D Studio:




