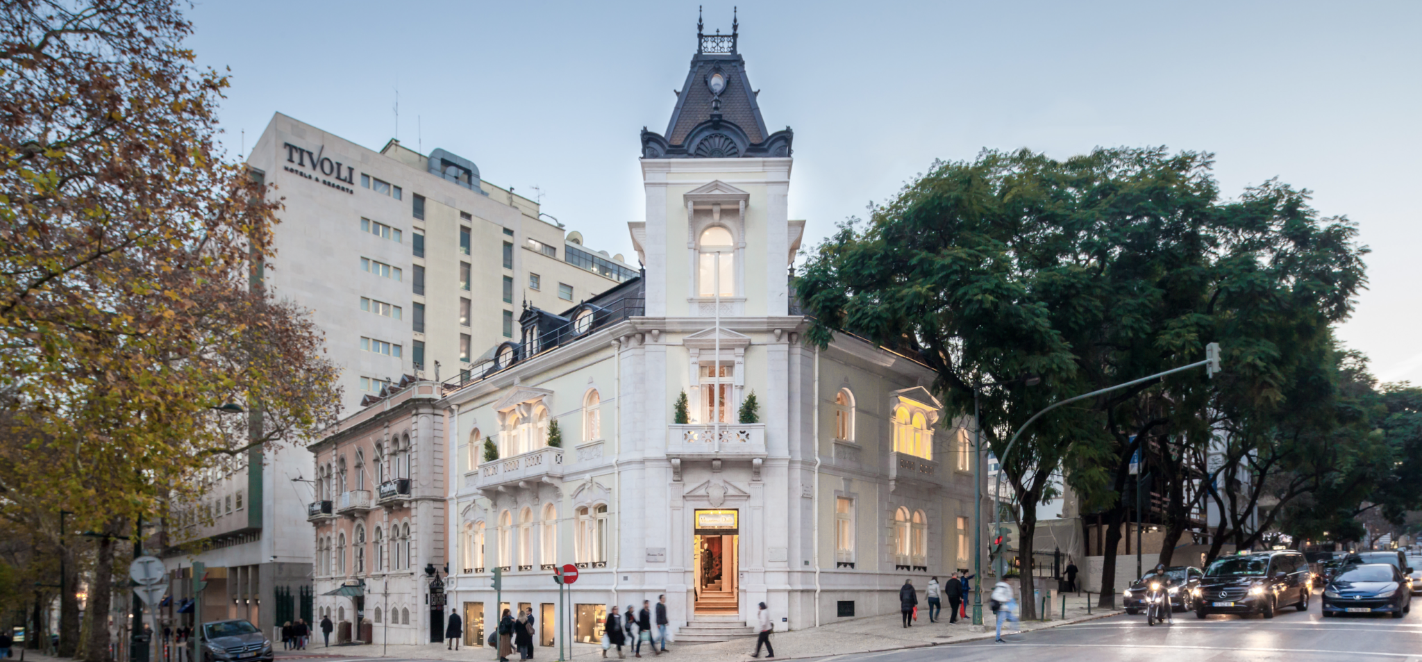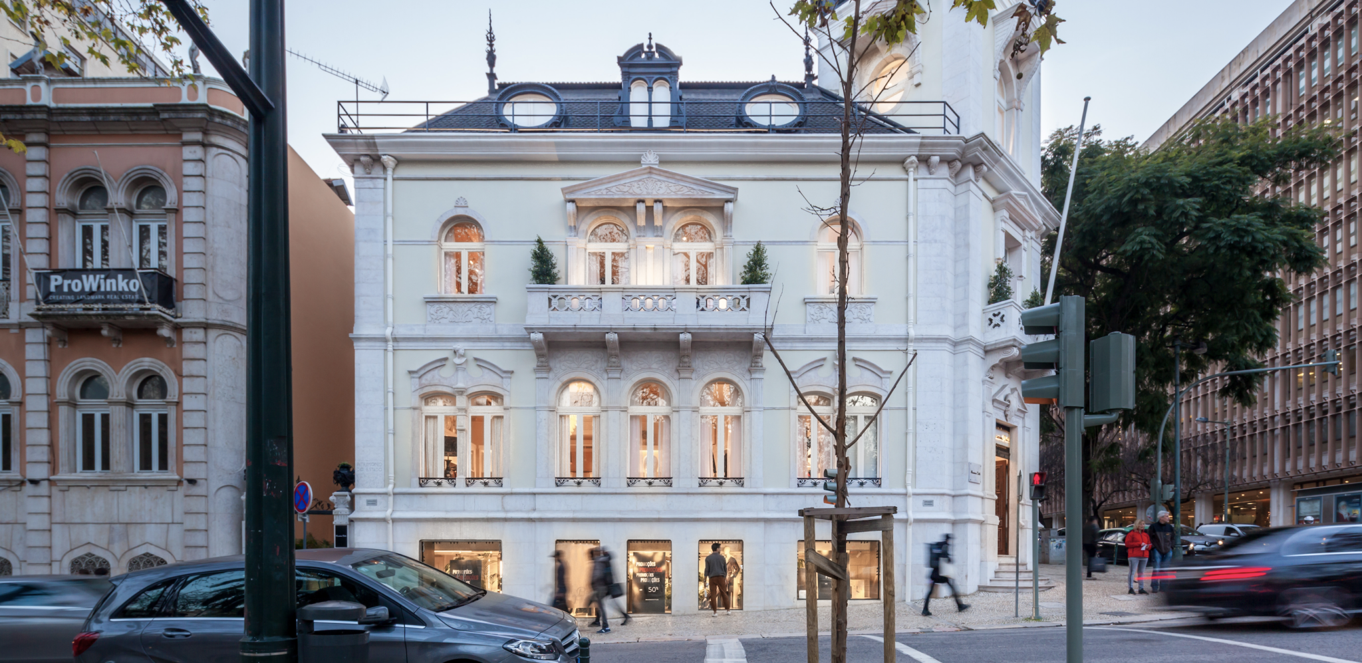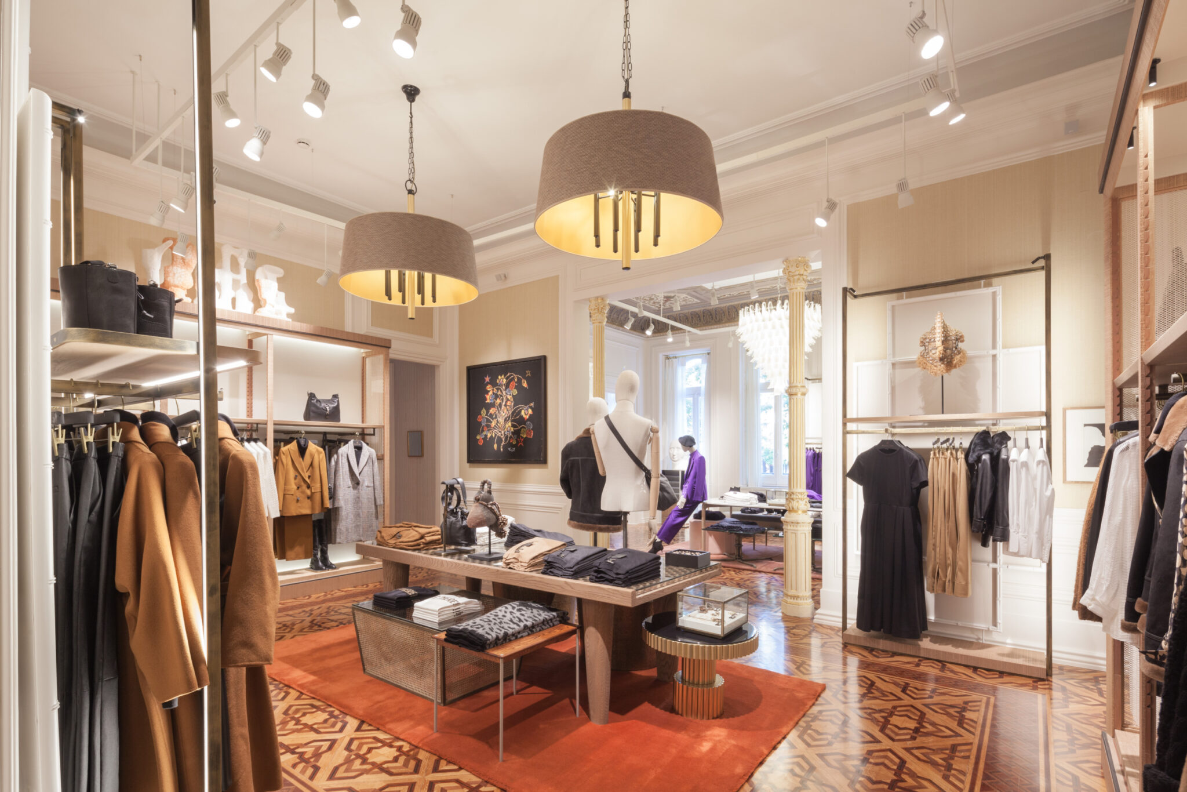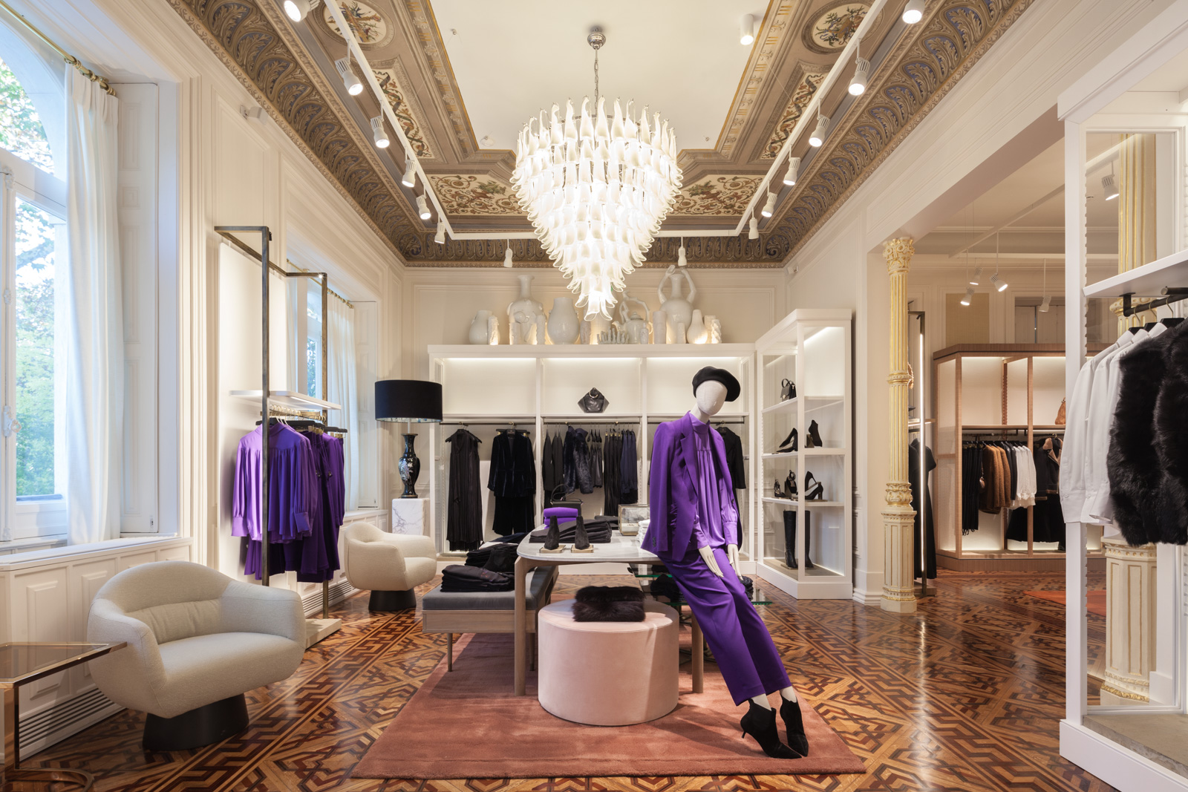Av. da Liberdade 193
Description
The project for this building, a 19th-century palatial house located at n.º 193 on Avenida da Liberdade, involved the conservation, alteration, and expansion of the property, covering a total construction area of 1,352.47 m². The Av. da Liberdade 193 intervention redefines the relationship between heritage and contemporary retail.
The goal was to rehabilitate the building and its courtyard — listed as a Property of Public Interest — through a balanced modification of the façade, a change of use, a careful interior renovation, and the addition of a new glass volume, adapting it to high-end retail.
The connection between the store and the public promenade, the integration of a contemporary glass structure in harmony with the existing architecture, and the preservation of the noble atmosphere carried into the new space guided the project. With contextual façade adjustments, selective interior restoration, and the recovery of key elements such as the staircase and fireplace, the Av. da Liberdade 193 project stands as an elegant and respectful architectural renewal.










