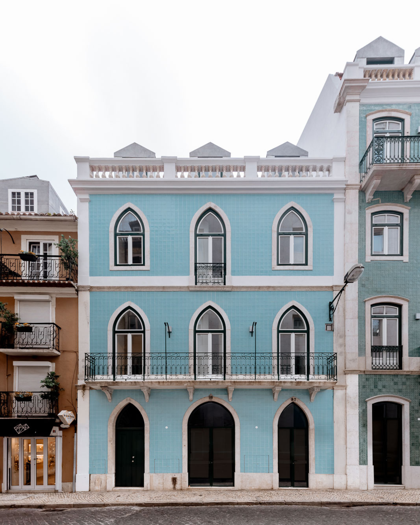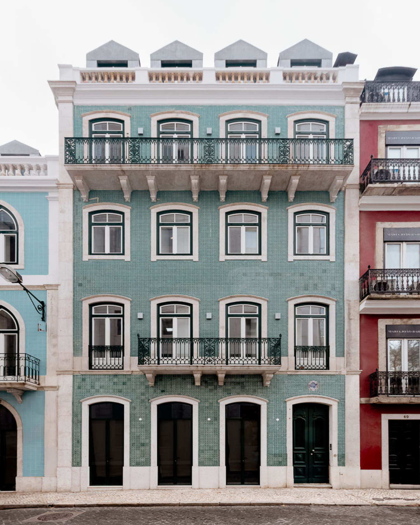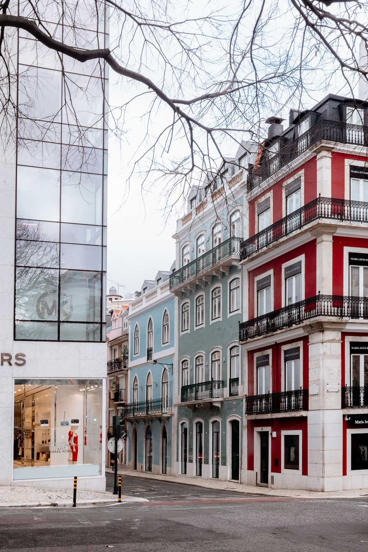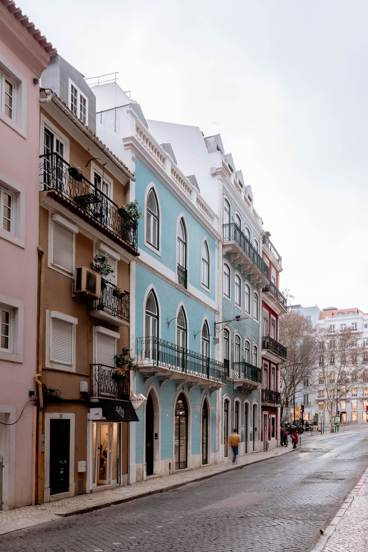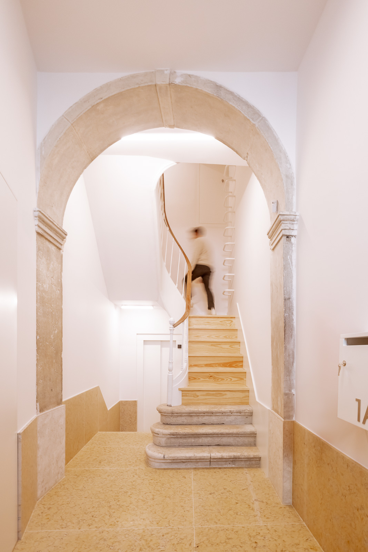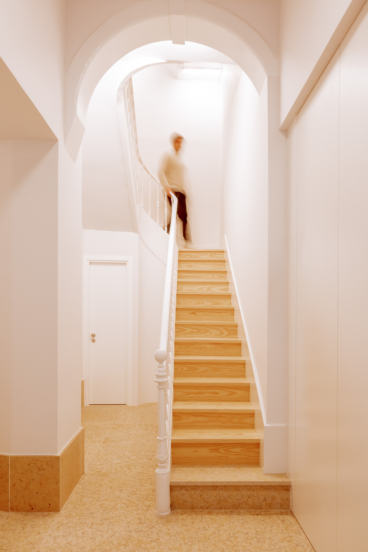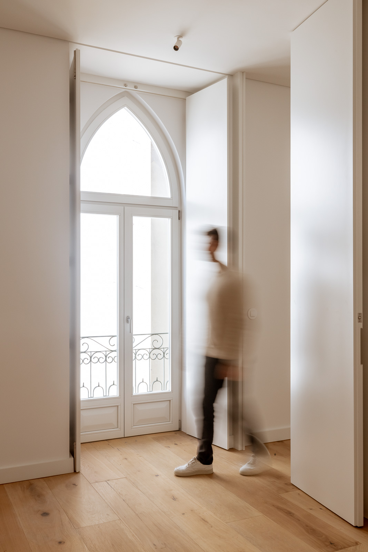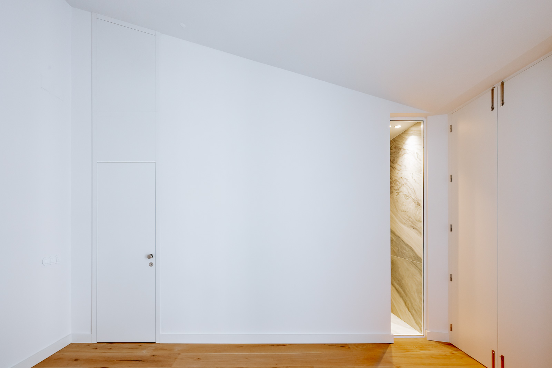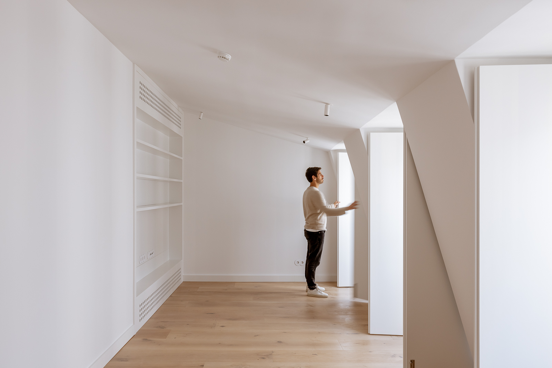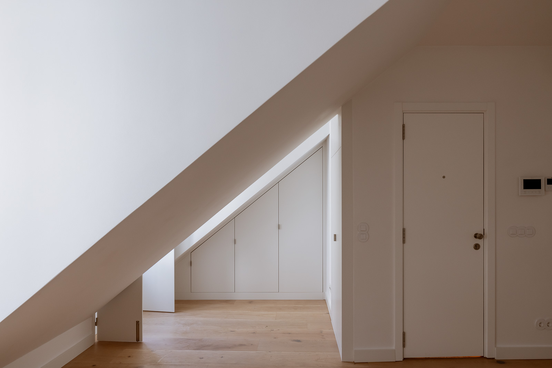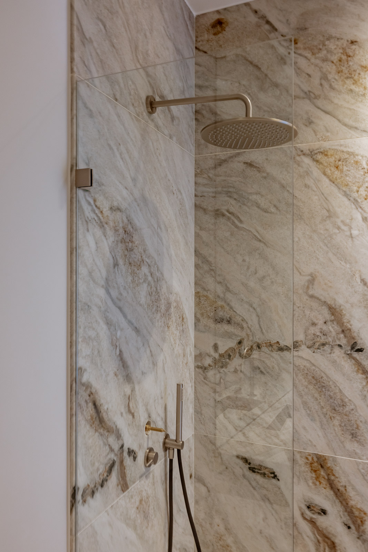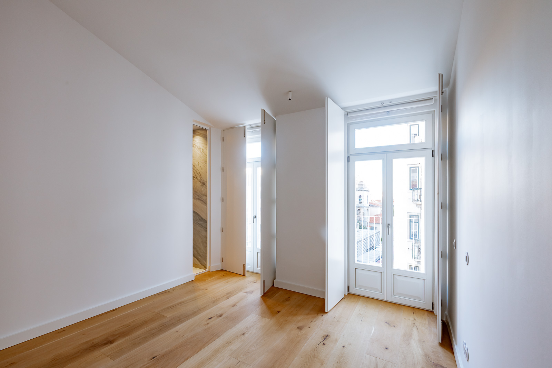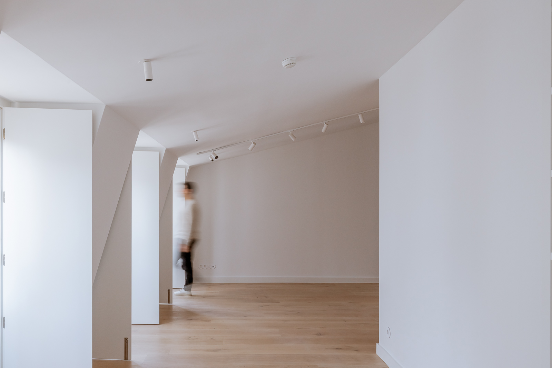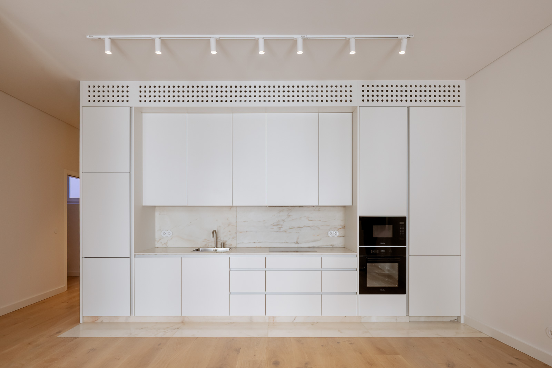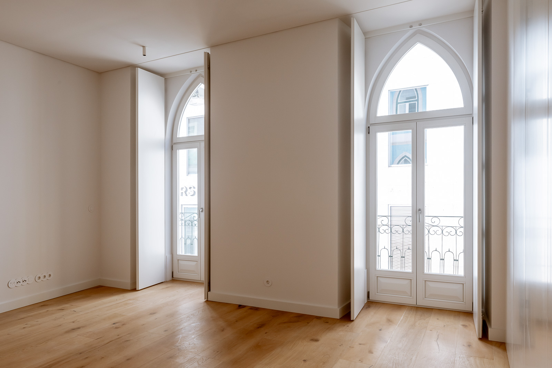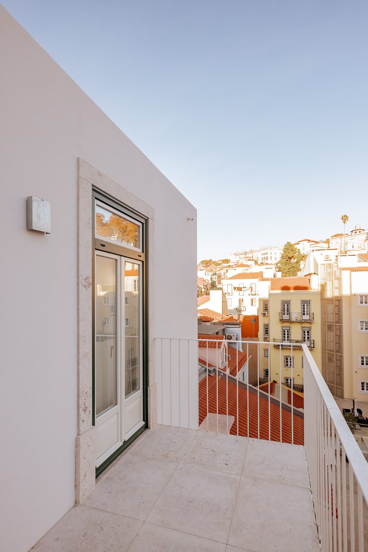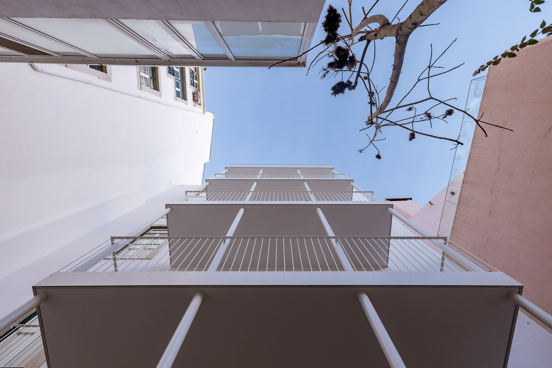BYLiberdade
Description
BYLiberdade enlarges, alters and unifies two contiguous buildings on Rua das Pretas, in Lisbon. The intervention preserves the original design. It retains the stone façades, the masonry walls and the two stair cores. In addition, it reinforces the identity of the ensemble and its relationship with the street.
At ground floor, the frontages become a continuous retail space. It improves the connection to the pavement and clarifies access. On the upper floors, the entrances remain independent and the residential layout keeps one dwelling per floor. Thus, the mixed use gains coherence and straightforward reading.
On the façades, the ground-floor openings are reinstated in line with the historic layout. The end doors are also restored. Frames and glazing are updated with security and durability in mind. The original expression remains.
Inside, the work focuses only on non-structural partitions to optimise routes and uses. Staircases and entrance halls are preserved for their architectural value. In addition, a lift is added to ensure accessibility.
The ground floor favours open-space areas. On the upper levels, the apartments benefit from good light and ventilation. Finally, BYLiberdade restores urban continuity and enhances Rua das Pretas, reconciling heritage and comfort in central Lisbon.
Learn more about other projects such as Panorama Amoreiras.

