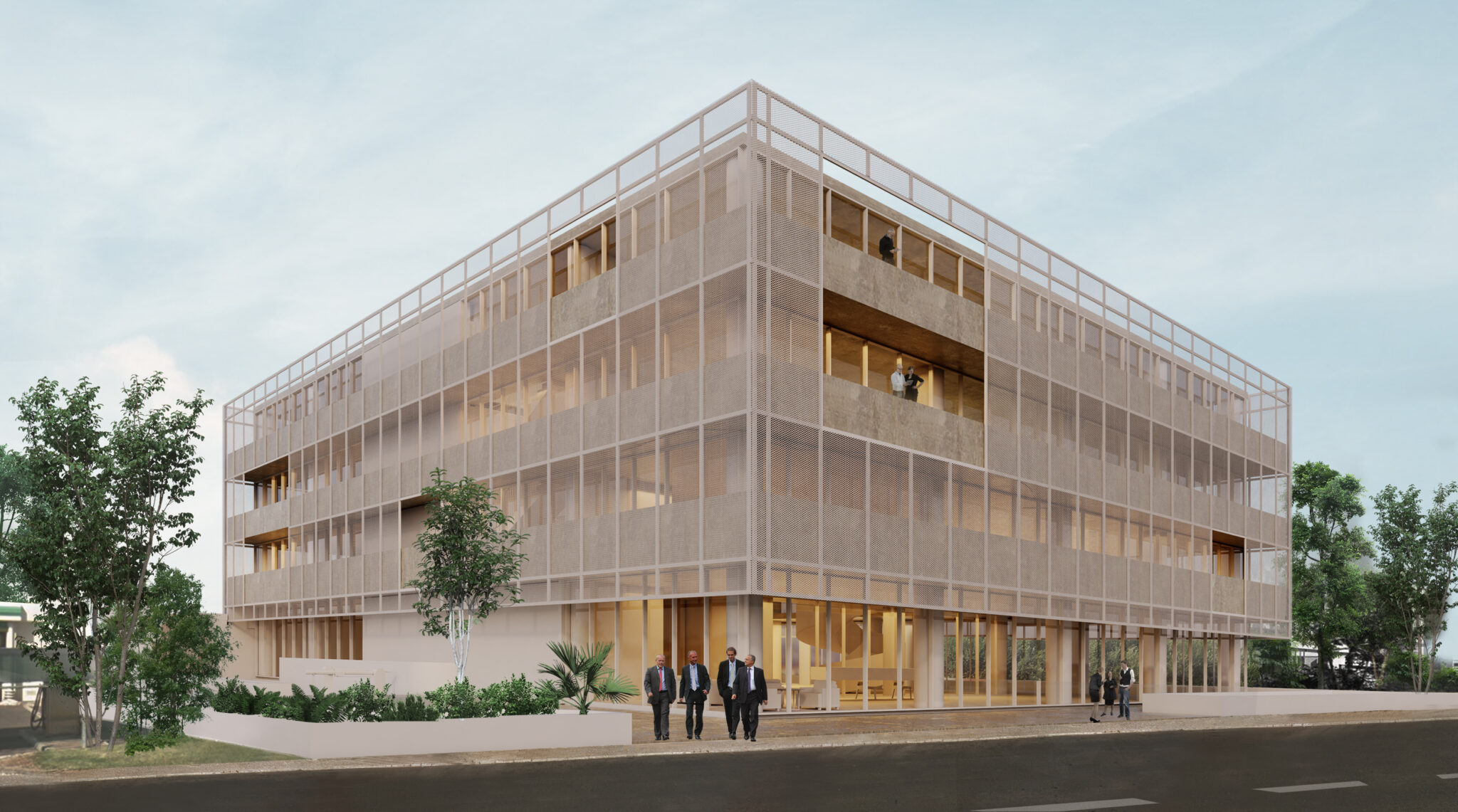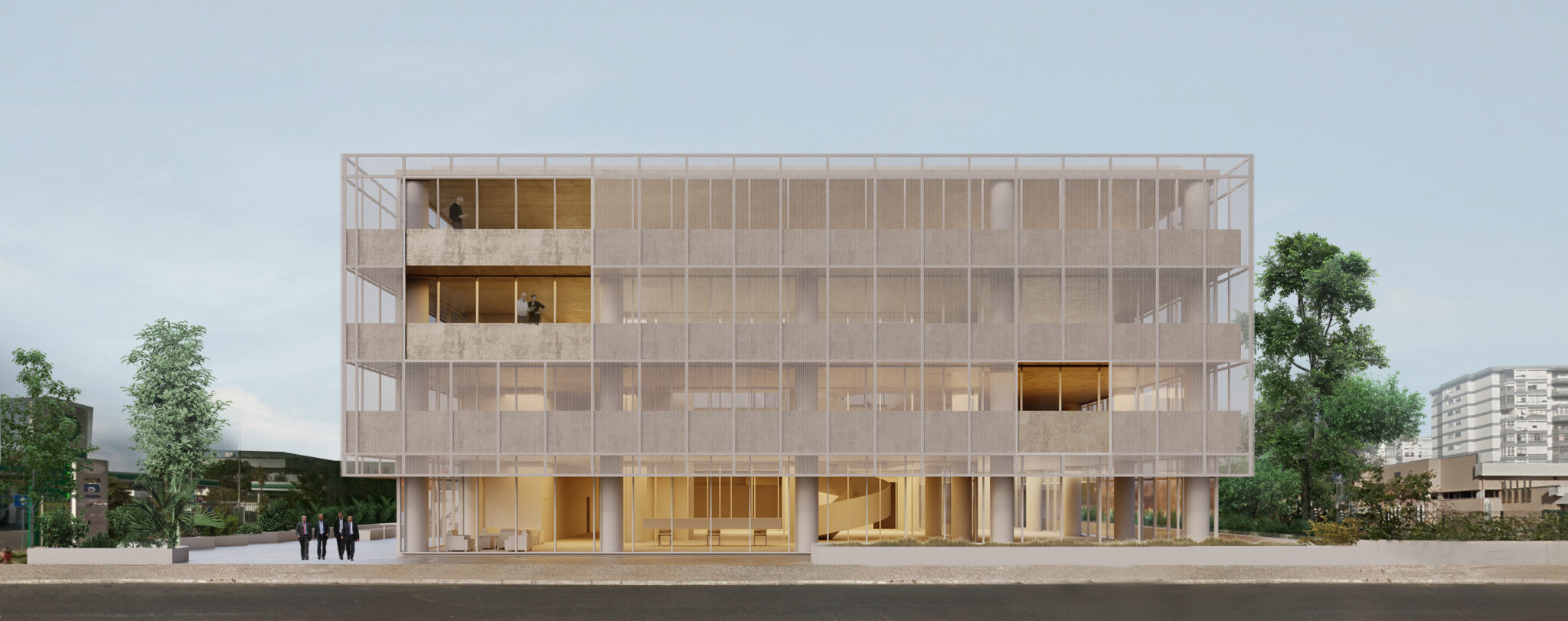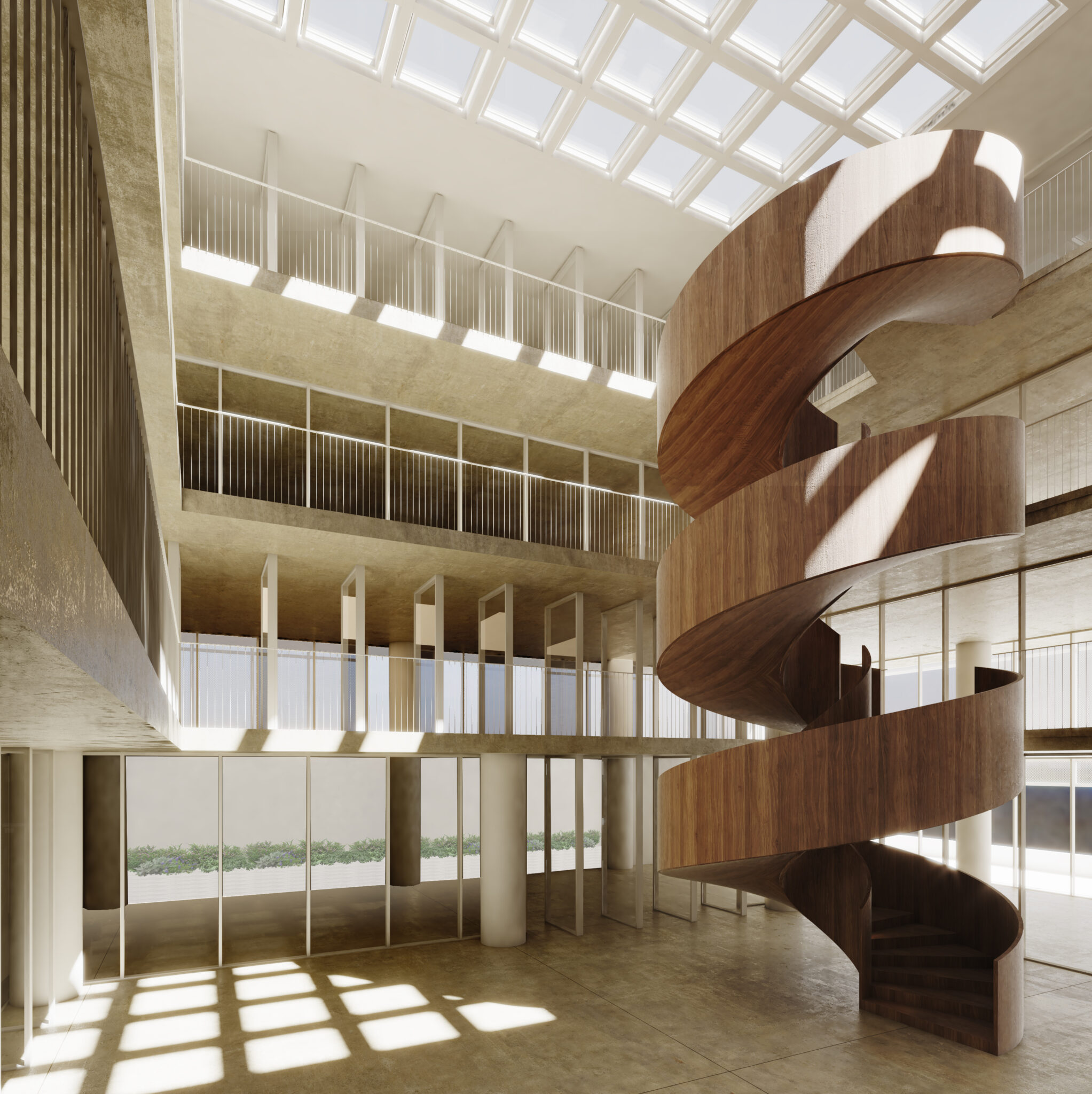Carnaxide Offices
Description
The intervention proposal for Carnaxide Offices reforms the building volume and redesigns the facades. It changes the use from industry to services and aims to strengthen the business appeal of the area and the municipality.
To achieve this, we introduce space for new business units and adapt the outdoor areas to the lot’s morphology. Inside, we define flexible layouts that support varied occupancy and a wider, multifunctional market.
The existing building lacks exceptional architectural value. We therefore demolish most of it and keep only the structural skeleton, slabs, pillars and beams.
At Carnaxide Offices, the project replaces all facades with a contemporary solution. It uses glass common in office buildings and metal typical of industrial construction.




