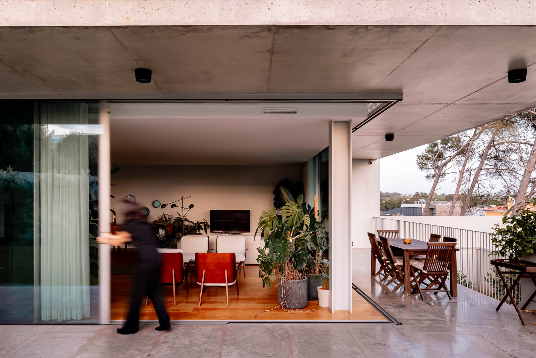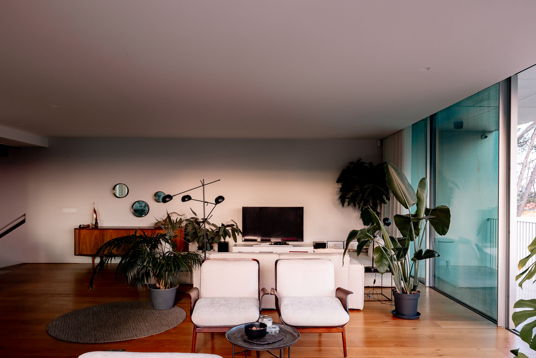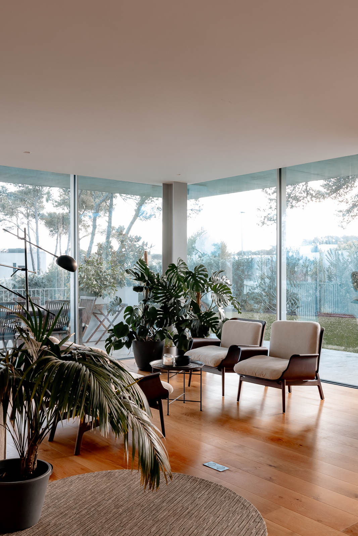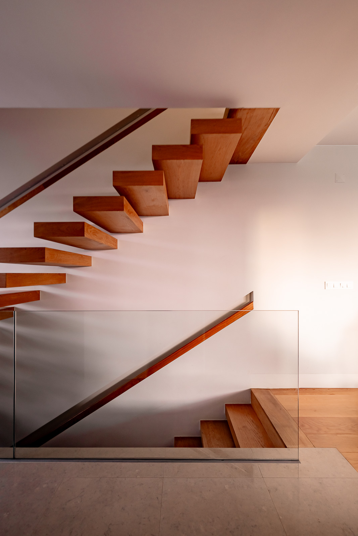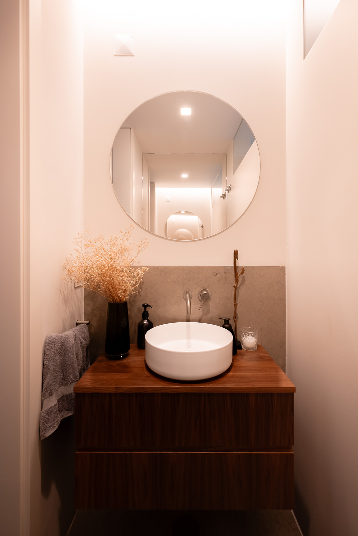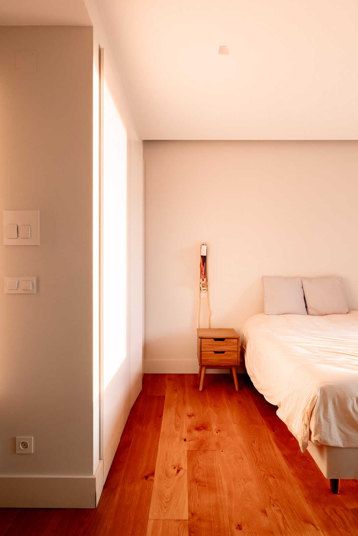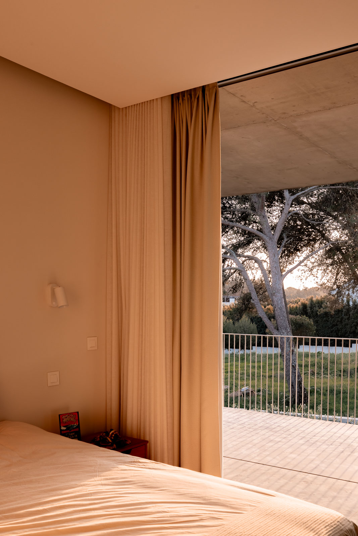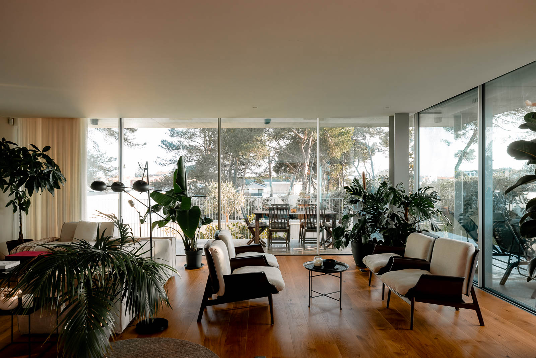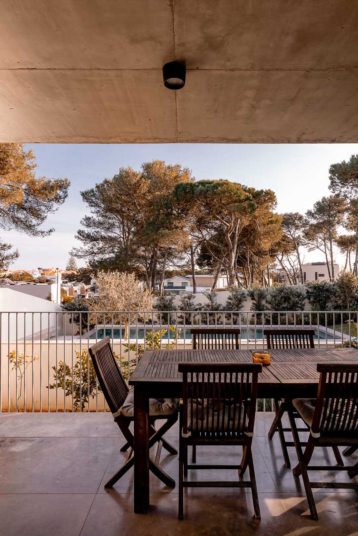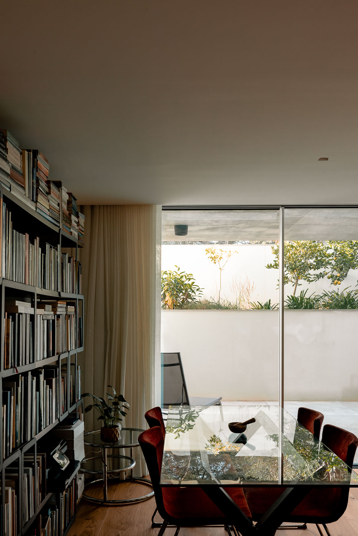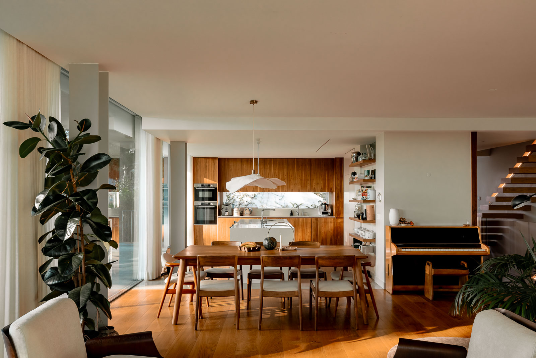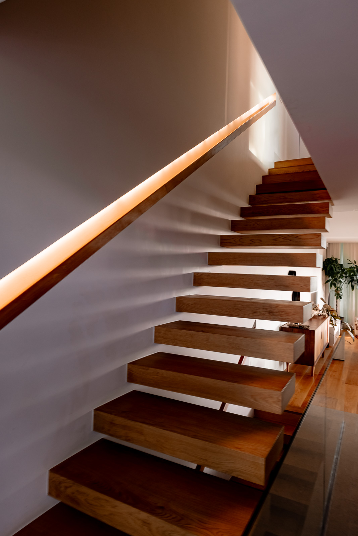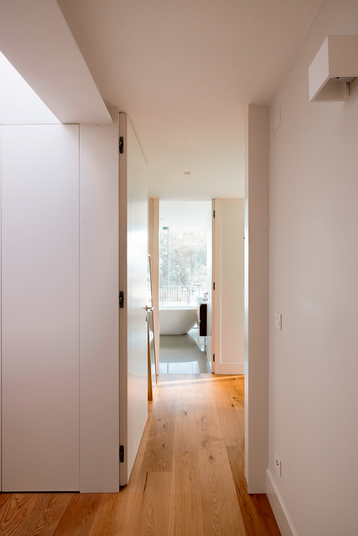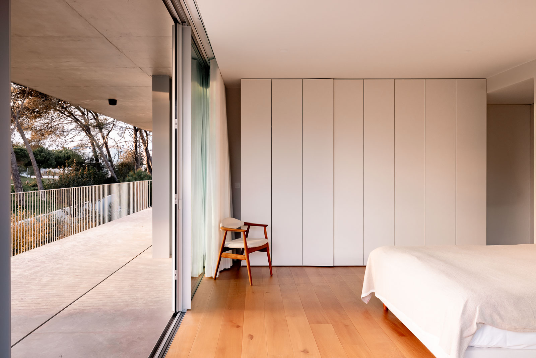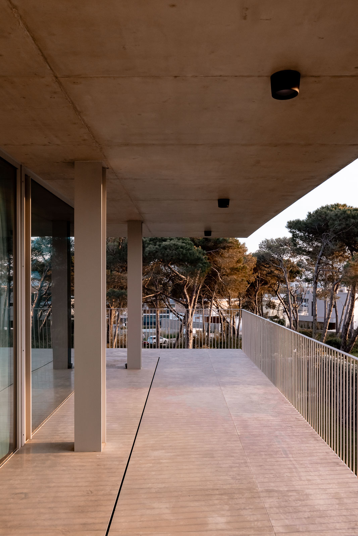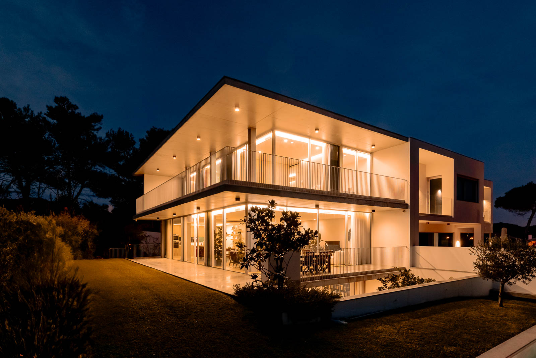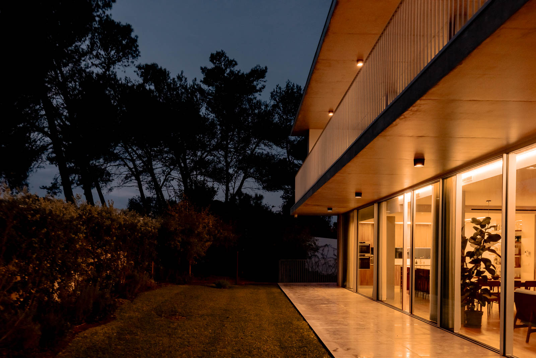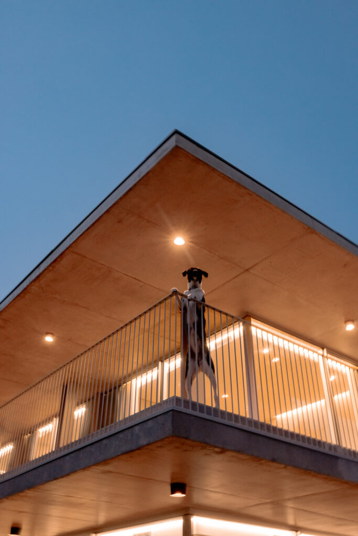Casa Cobre
Description
Casa Cobre is a single family house in Cascais. It sits on a 608 m² plot and adopts a compact volume to maximise privacy and daylight. In addition, it follows the existing topography and sets clear routes between house and garden.
The house is arranged over two storeys above ground and one basement level. The basement holds a garage for two cars, storage and technical rooms. On the ground floor the living spaces open to the outside. On the upper floor the bedrooms enjoy recessed balconies and a direct relationship with the surroundings. Thus, everyday life stays simple and comfortable.
The project includes a continuous garden and a south facing pool, with gentle level changes formed by retaining walls and landscape solutions. The choice of species and materials reduces maintenance and increases ground permeability. Therefore, the outdoor experience is bright, sheltered from wind and closely connected to the interior.
The roof integrates a discreet technical zone with low visual impact. Material choices remain compatible with the construction, which reinforces durability and a clear reading of the form. Finally, Casa Cobre delivers contemporary architecture focused on comfort and efficiency.
Click here to see Zara Rossio another project from Contacto Atlântico.






