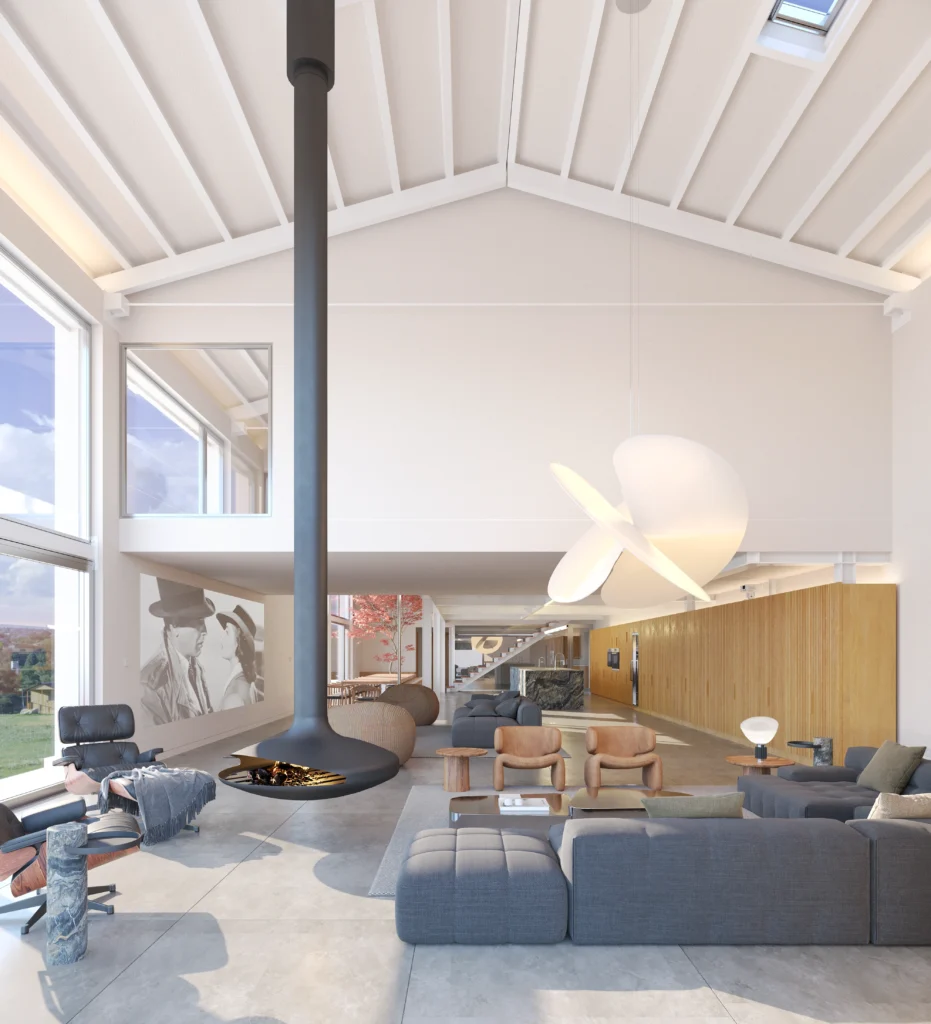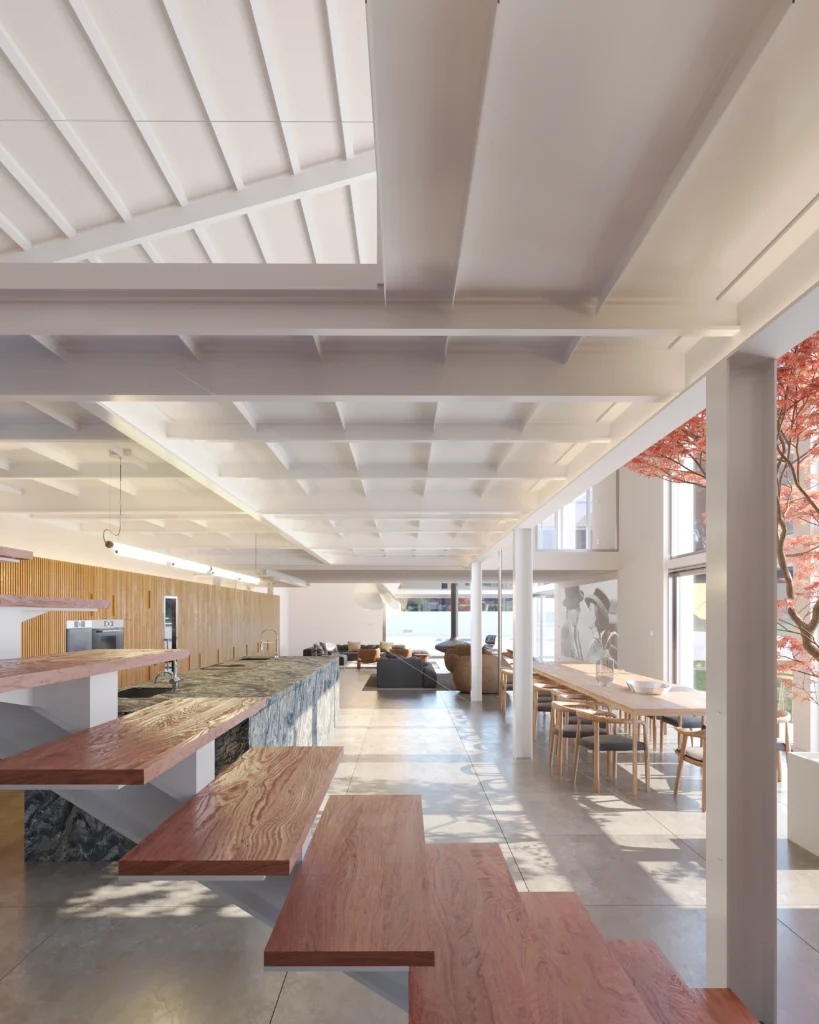Estoril Factory
Description
The Estoril Factory project, designed by Contacto Atlântico, is a contemporary reinterpretation of industrial architecture in a residential context. Located in Monte Estoril, this villa stands on a generous 5,500 m² plot, combining modern comfort with environmental responsibility and territorial integration.
This former industrial facility underwent a full transformation, maintaining part of its structural memory while introducing a new residential program. The intervention included soil rehabilitation and landscape requalification, resulting in a large garden area that features a productive orchard and promotes biodiversity.
The architectural approach focused on spatial amplitude, solar orientation, and passive ventilation. With generous ceiling heights and wide glazed openings, the interior offers fluid circulation and a strong connection with the outside environment.
One of the most distinctive features of Estoril Factory is its commitment to sustainability. The house integrates 48 photovoltaic panels, significantly reducing its environmental footprint and making it energetically self-sufficient for most of the year.
The project stands out for its concrete and natural wood finishes, its robust structure, and minimalist design language. It is a unique case of adaptive reuse in the region, showing how architectural heritage can be renewed for contemporary living.
Discover Quinta da Marinha, another Villa project in Cascais.



