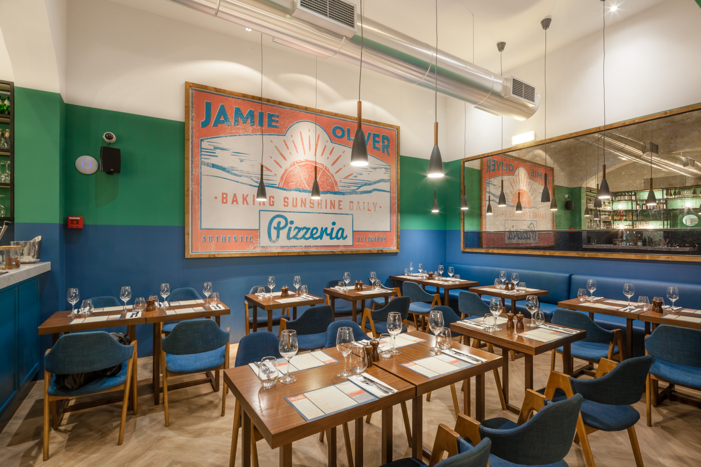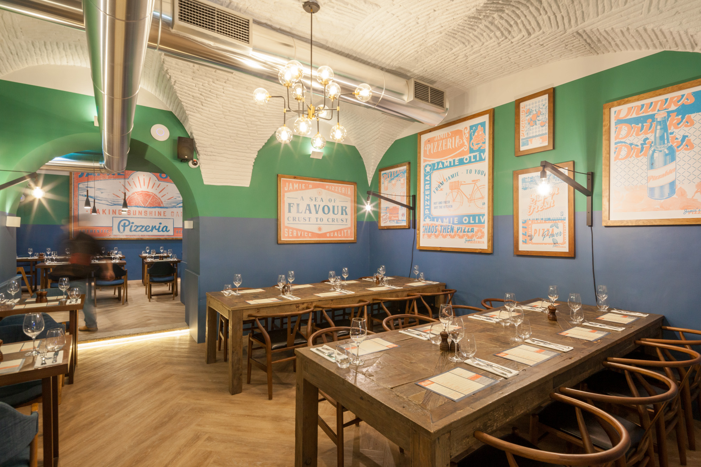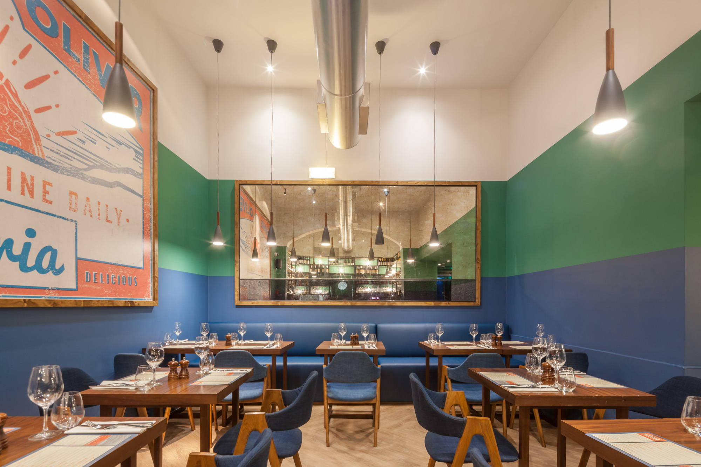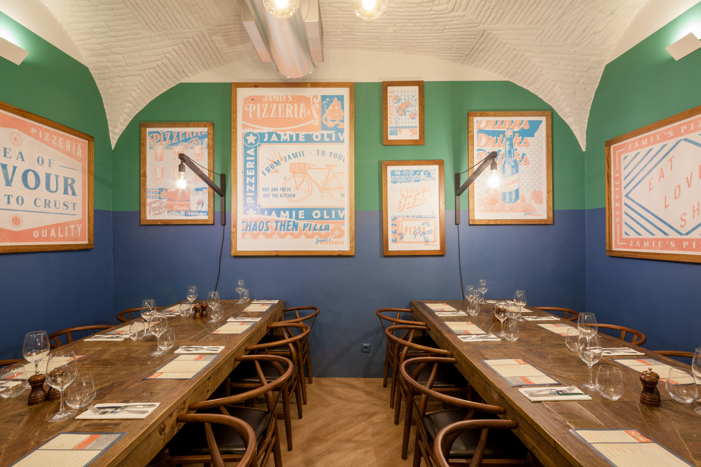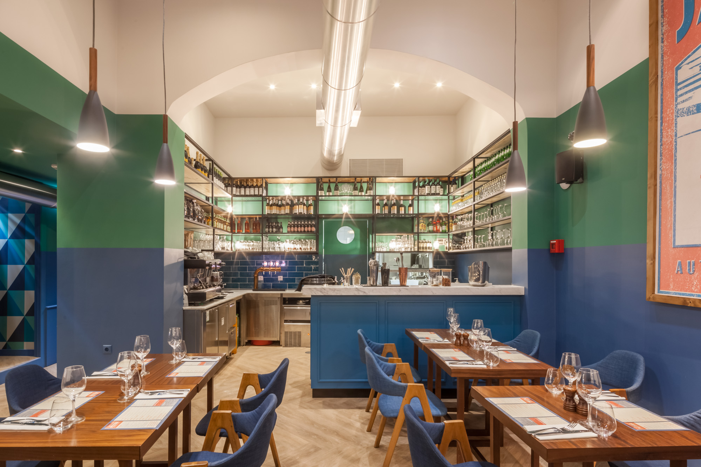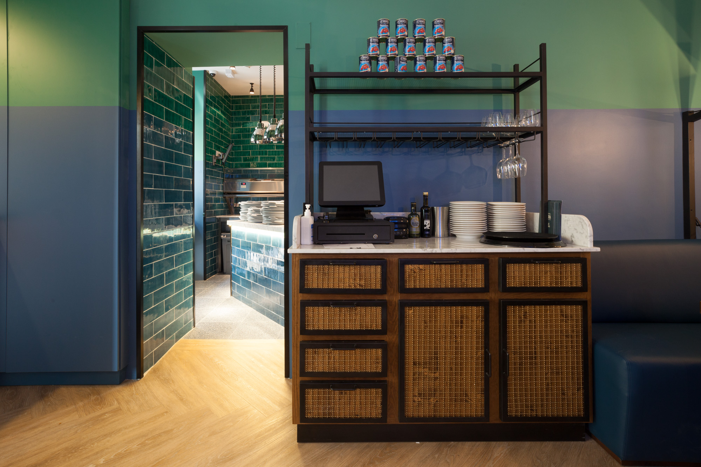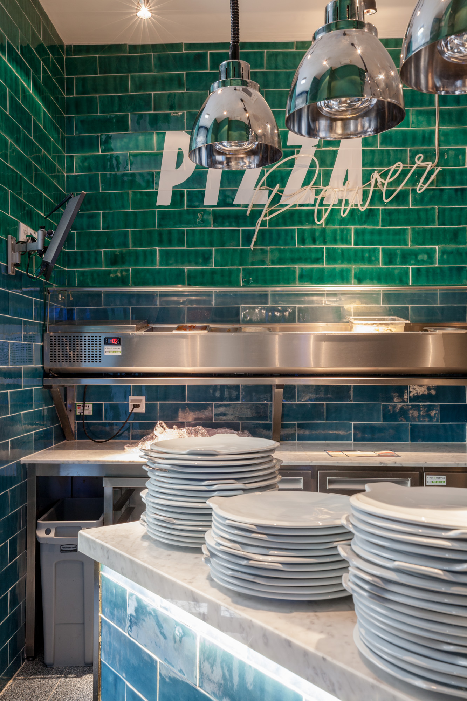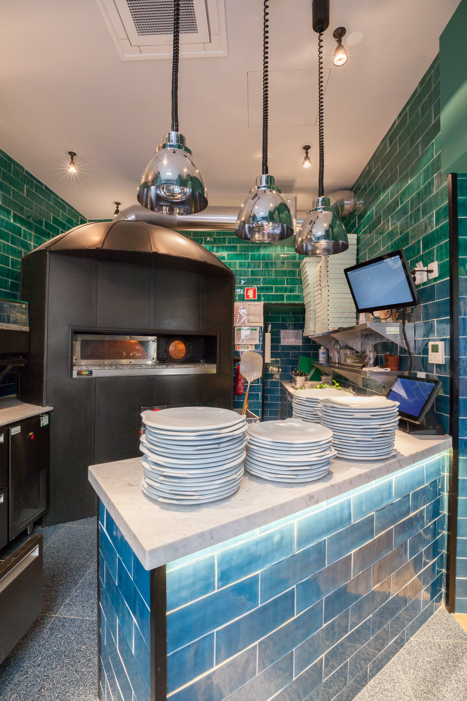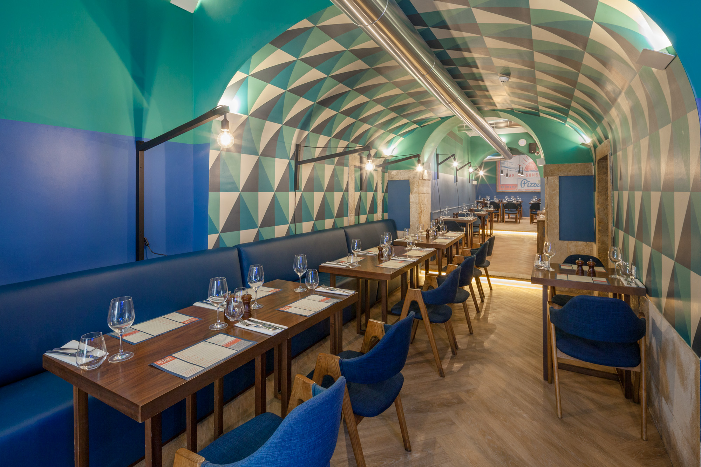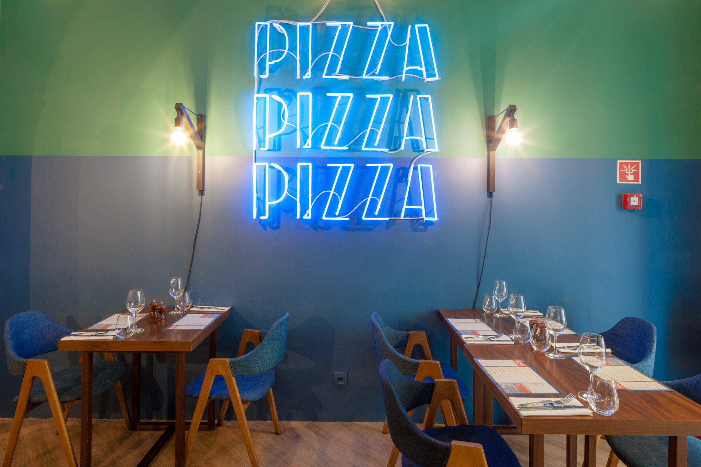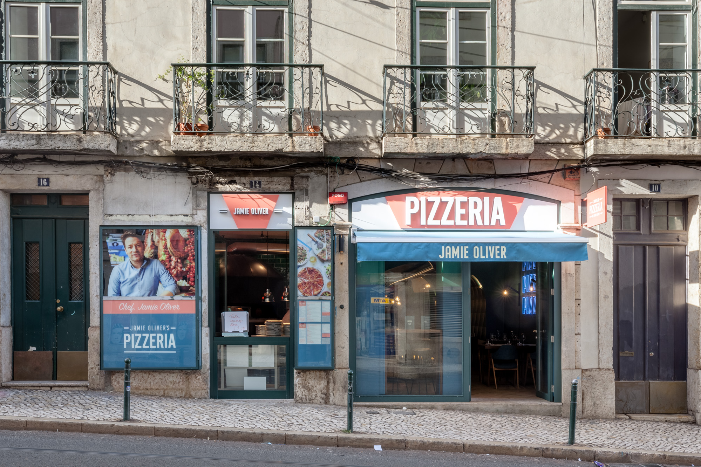Jamie Oliver’s Pizzaria
Description
Jamie Oliver’s Pizzaria, at Rua do Loreto 12, results from the joint work of Contacto Atlântico with the chef’s British team of architects. The aim is to materialise the brand image and adapt it to the place while keeping the identity of the building.
On the façade, the team standardises the openings and removes the pillar that separated the shopfronts to increase visibility. In addition, the team replaces frames and glazing with safer solutions and installs black awnings with the brand logo. They also repair the render in the same material and colour, so the whole façade reads consistently.
Inside, the team removes level changes and steps to ease access and gain width. They reconfigure dining and service areas and demolish non-structural partitions for a clearer organisation. Thus, the space becomes functional and comfortable for teams and customers.
The proposal organises three dining rooms and a service counter with a gas oven. It also sets a kitchen, a day pantry, a wine store with storage, toilets for customers and staff, a locker room with lockers, a waste area and an outdoor courtyard. The team installs an air-conditioning network to ensure comfort. Therefore, the operation meets technical requirements without losing character.
Finally, Jamie Oliver’s Pizzaria combines the energy of the brand with careful rehabilitation and integration into the Loreto streetscape. It delivers a clear, direct and welcoming restaurant in the heart of Chiado.

