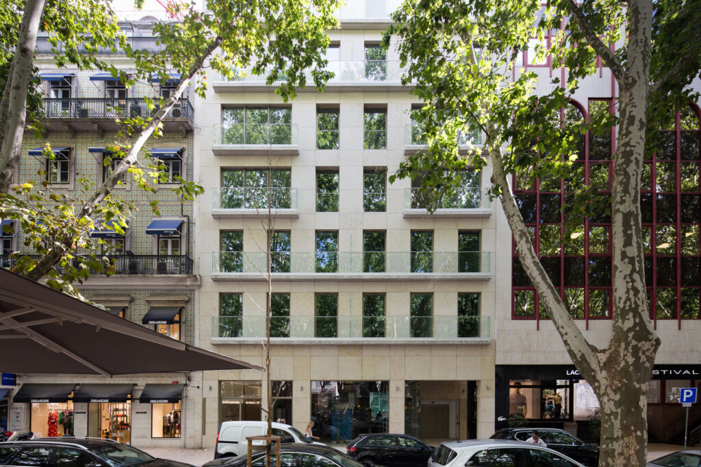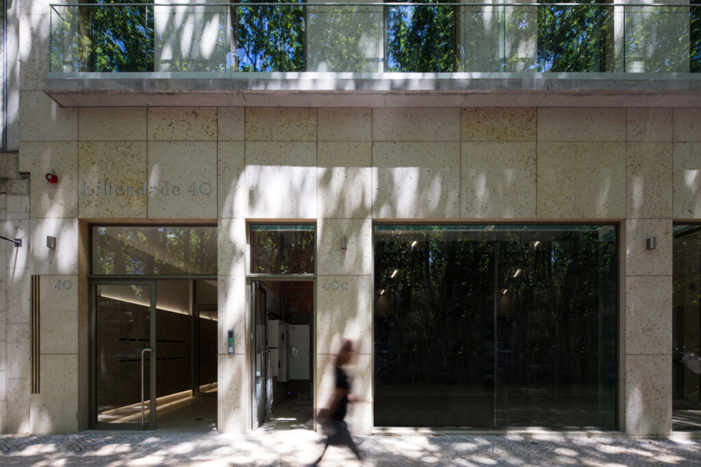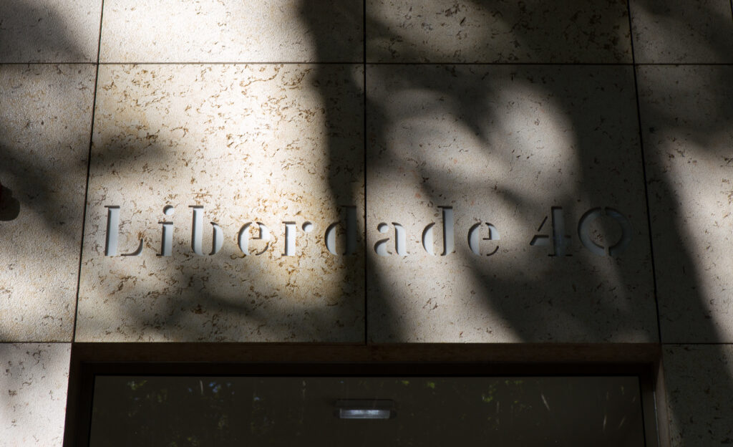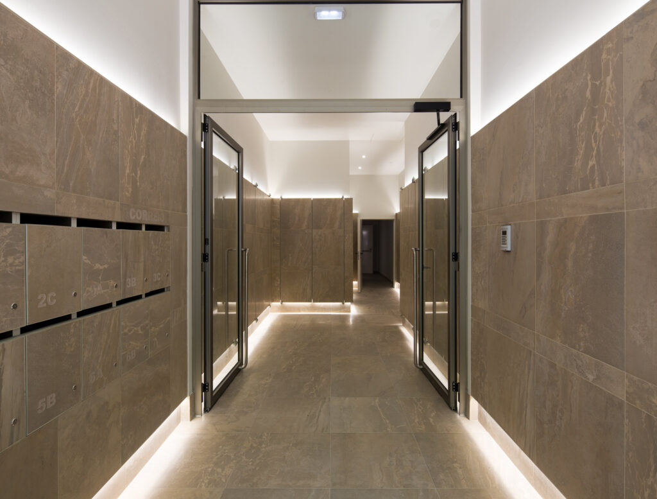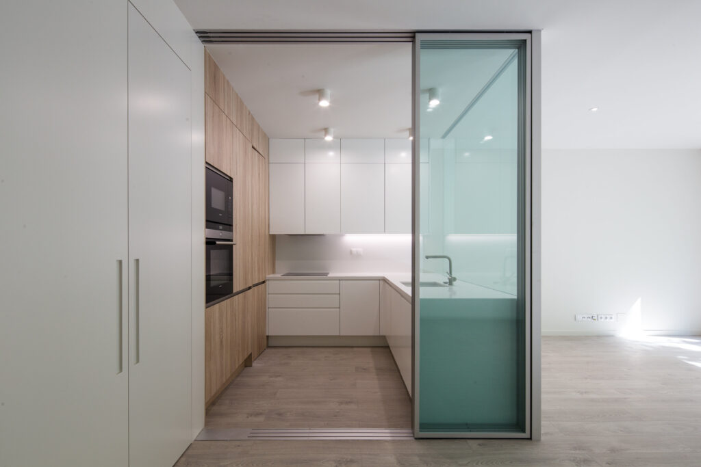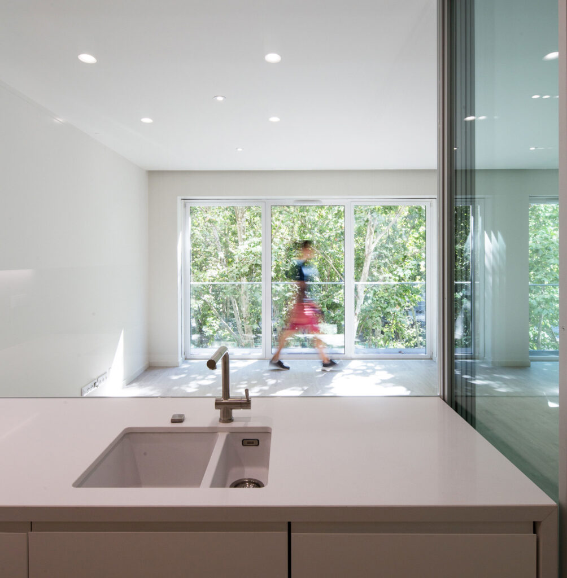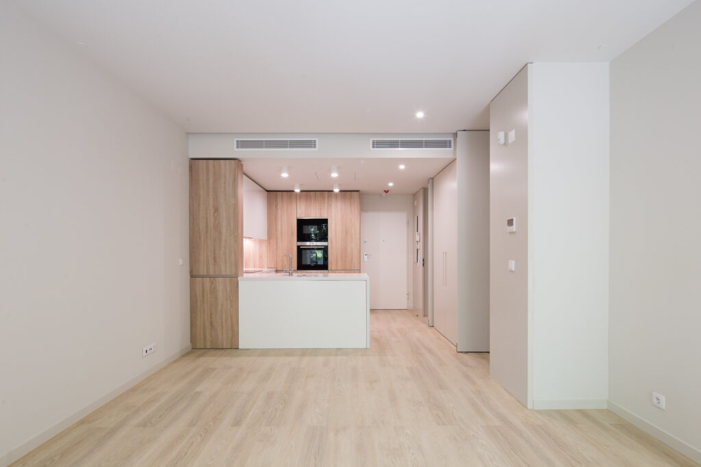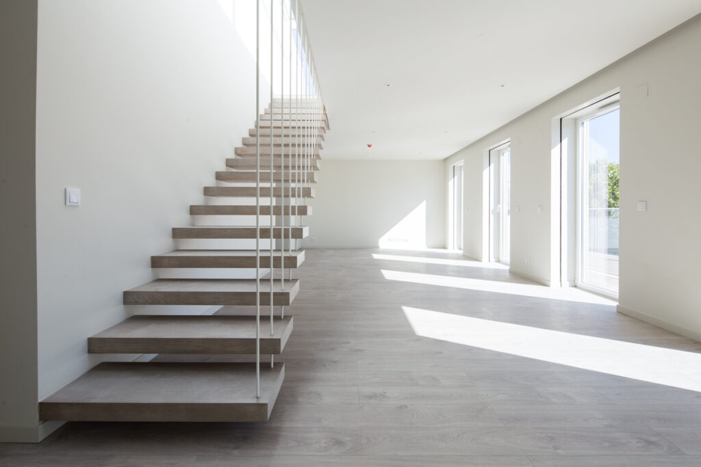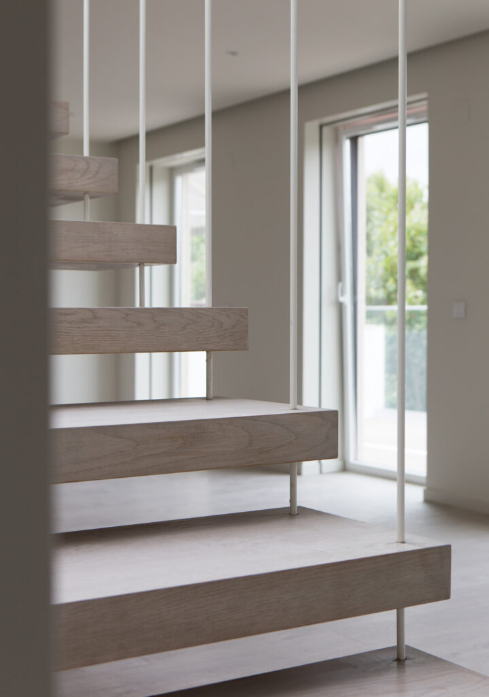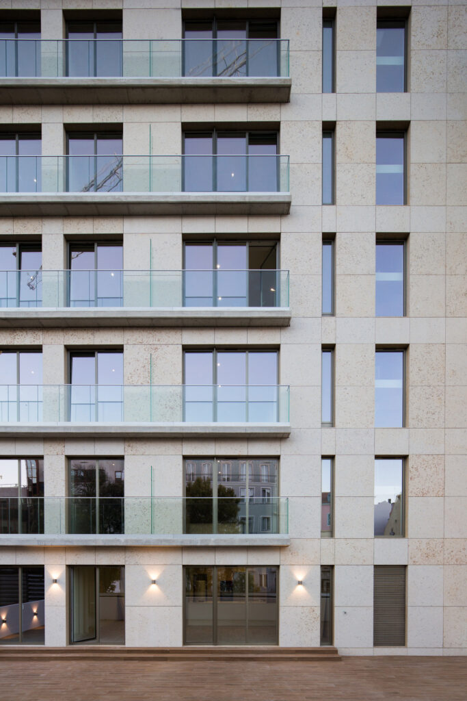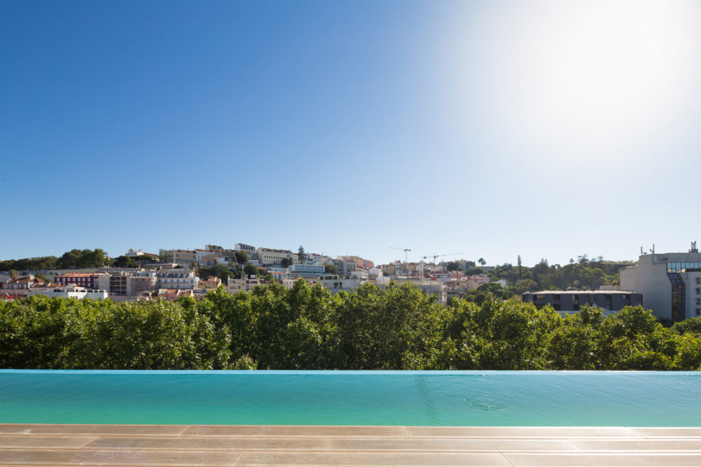Liberdade 40
Description
Liberdade 40 is a rehabilitation project located on Avenida da Liberdade, Lisbon’s most iconic luxury destination. This intervention transformed a former office building, with an inefficient use of the ground floor, into a contemporary and functional space that combines high-end apartments on the upper floors with a luxury retail store on the ground floor. The requalification included the removal of external arcades, creating additional square meters that were crucial to maximizing the property’s potential.
With a total of 16 carefully designed apartments offering comfort and sophistication, the building features typologies that include three studios (T0), six one-bedroom units (T1), three two-bedroom units (T2), and four three-bedroom units (T3), including an exclusive T3 with a 61 m² rooftop. The interiors reflect a contemporary approach, prioritizing natural light and functionality, while high-quality materials ensure a modern and lasting design.
On the ground floor, there is a luxury retail space of 329 m², complemented by an additional area of 389 m² on floor -2, totaling 718 m² of commercial space. This project combines the historical charm of Avenida da Liberdade with the modernity of a space that redefines the concept of living and investing in Lisbon. Liberdade 40 is more than just an urban rehabilitation project; it is a new way to live and experience the city, where history and innovation coexist in harmony.

