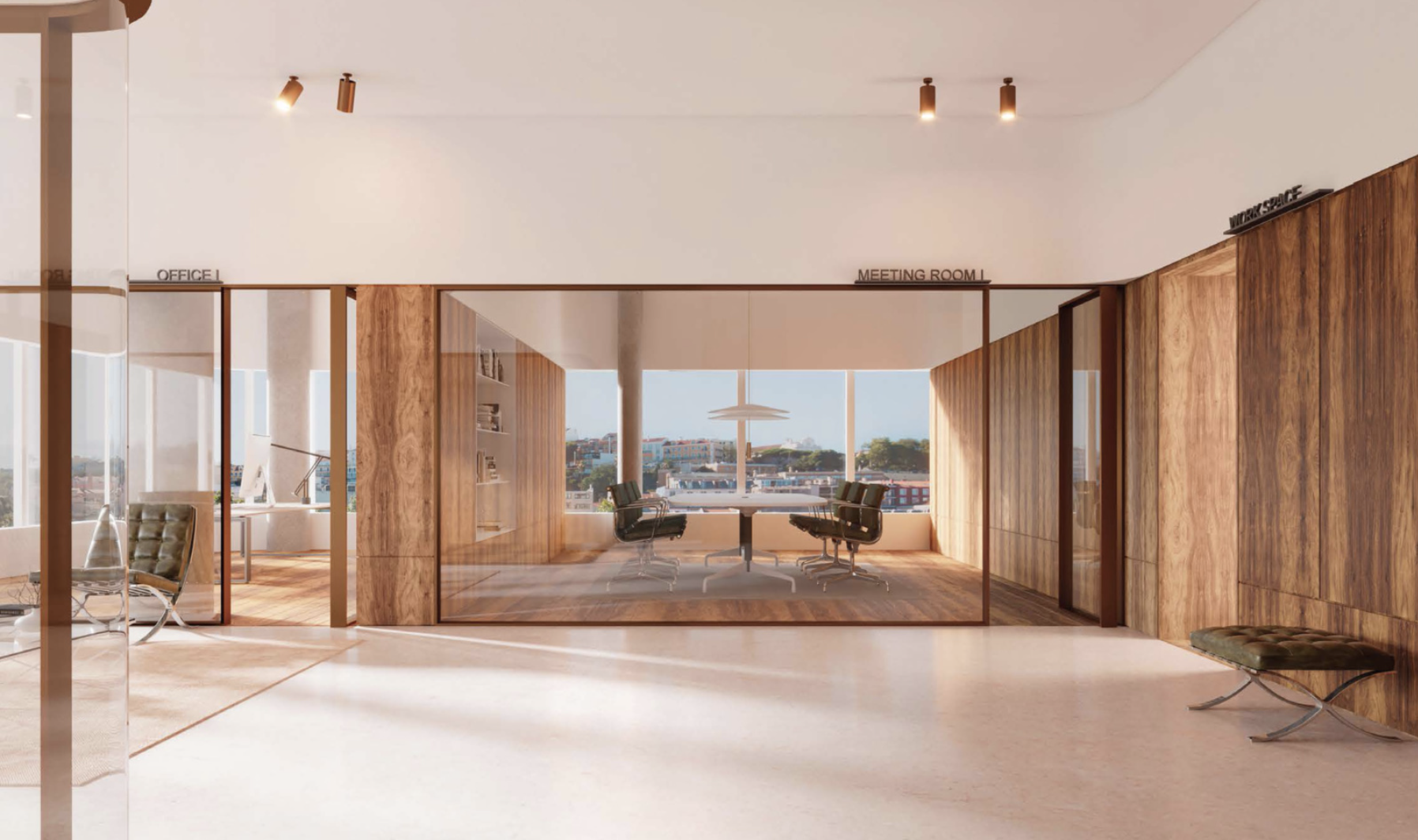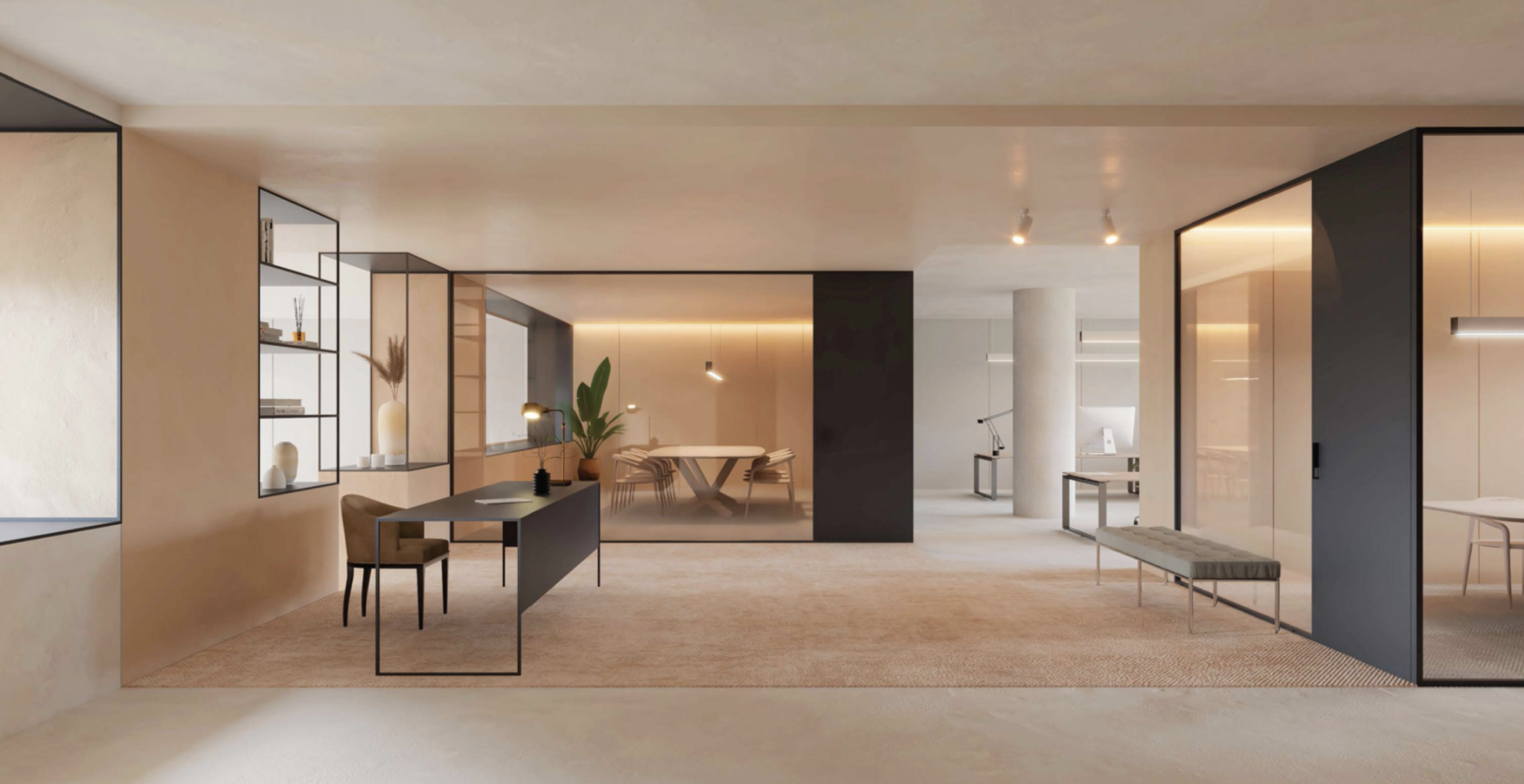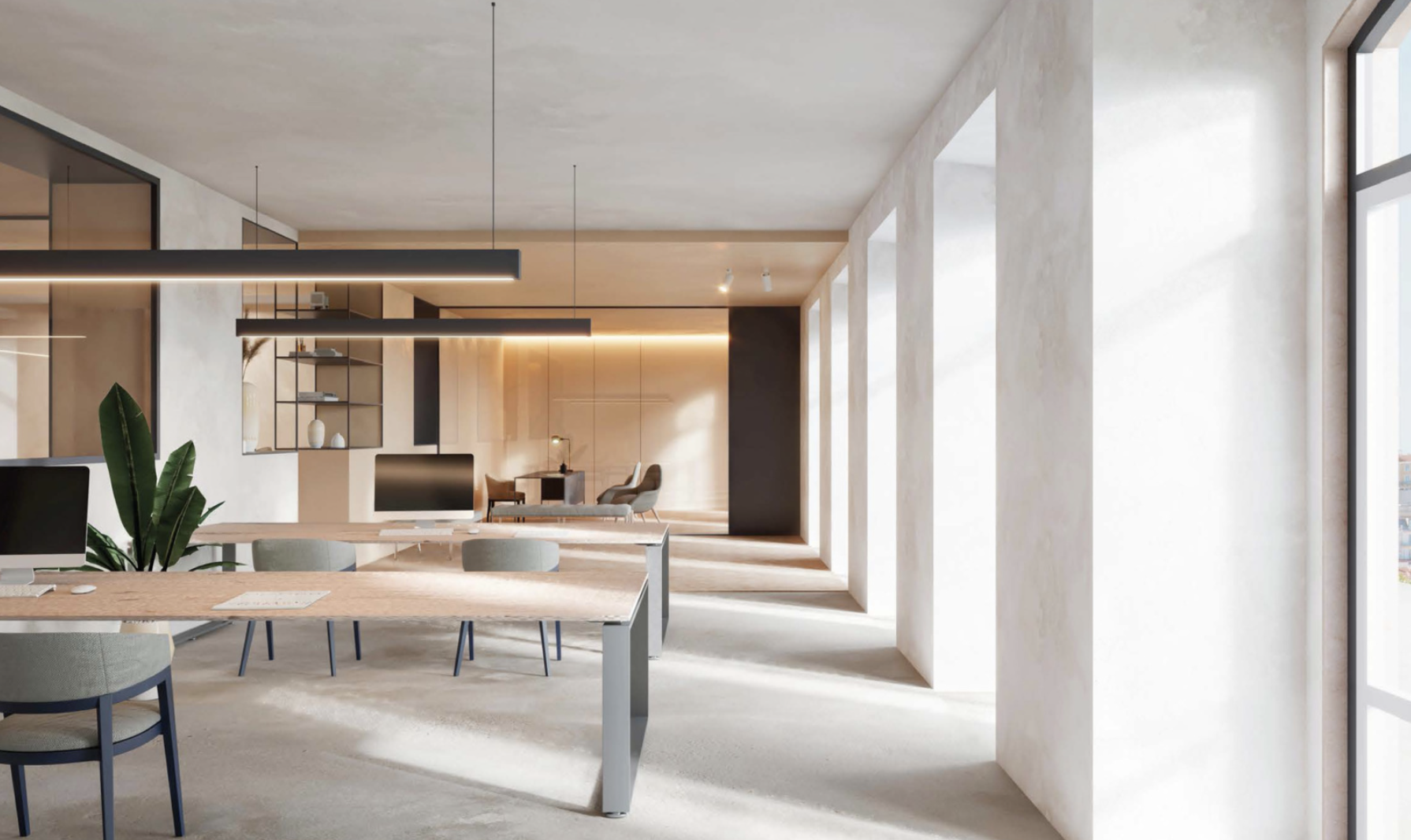Liberdade Offices
Description
The Liberdade Offices project, located at Avenida da Liberdade in Lisbon, is set within a fully rehabilitated historic building. The intervention preserved its architectural identity while adapting the structure to the contemporary requirements of modern workplaces.
The upper floors were redesigned to create spacious and flexible office areas, complemented by meeting rooms, reception, and leisure zones. Glass partitions ensure transparency and spatial continuity, enhancing natural light throughout the interior.
With four underground levels and eight floors above ground, the building includes parking, retail spaces, and service areas. The façades preserve their original design, featuring lioz stone frames and aluminum windows in shades of grey and white, achieving a balance between tradition and modernity.
Liberdade Offices offers a comfortable, efficient, and sustainable work environment, reinforcing the cosmopolitan character of Avenida da Liberdade.




