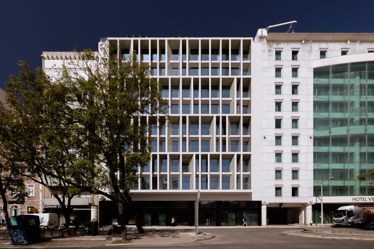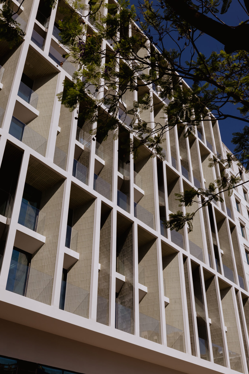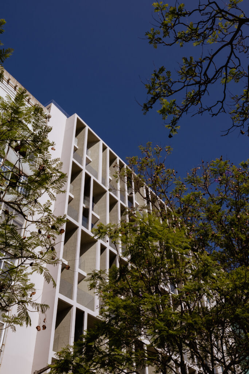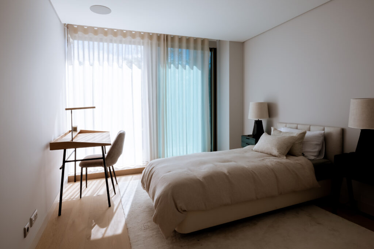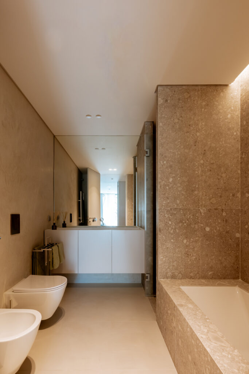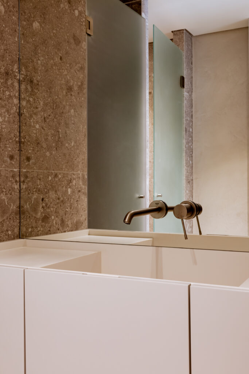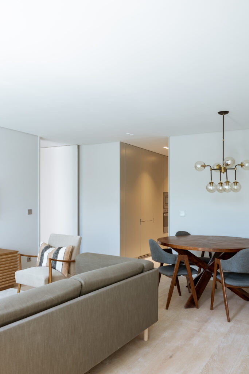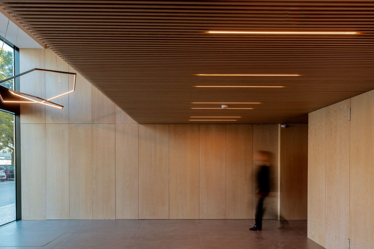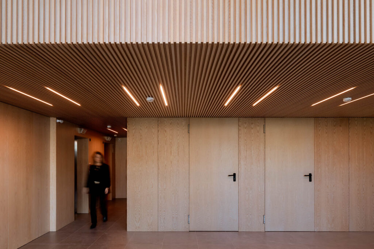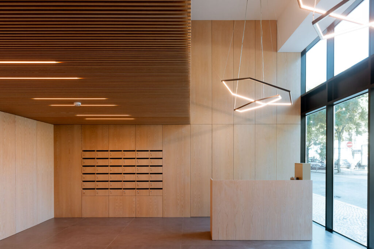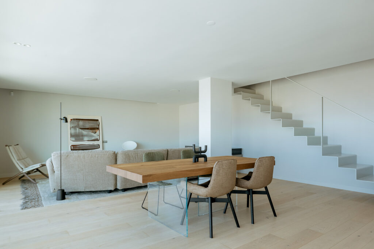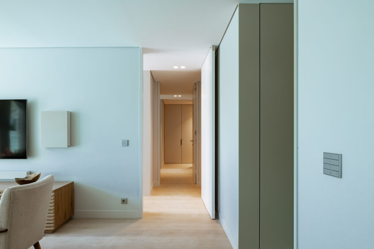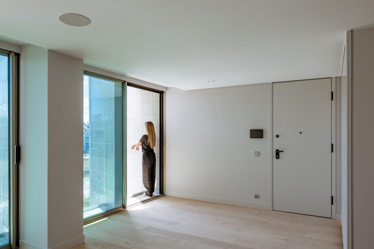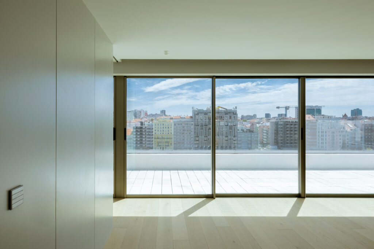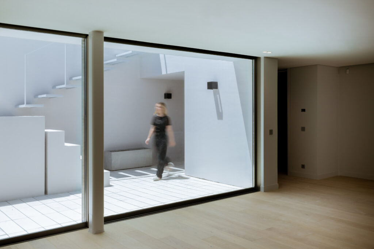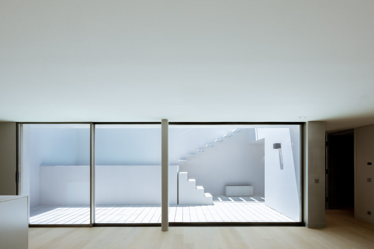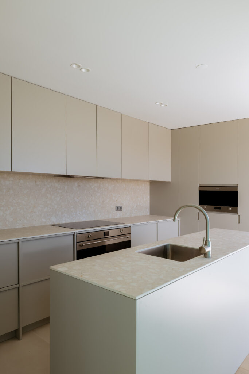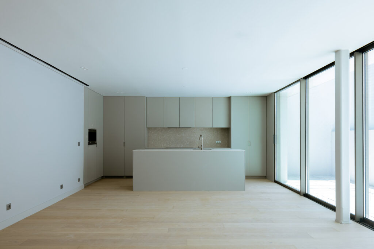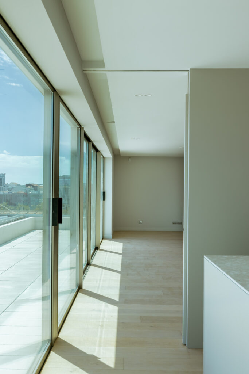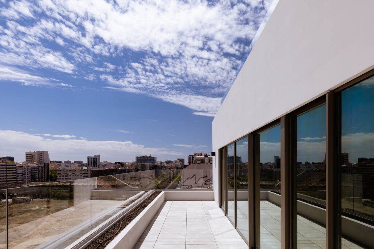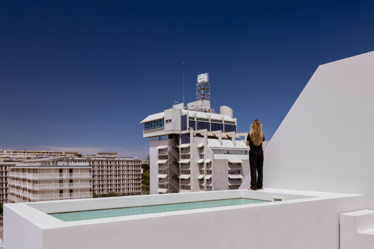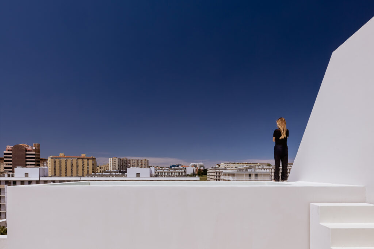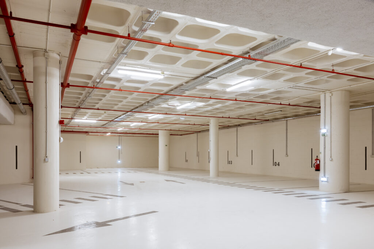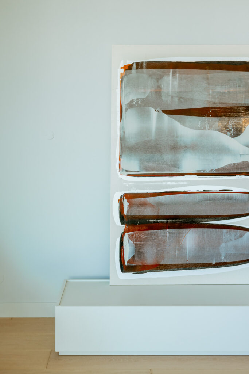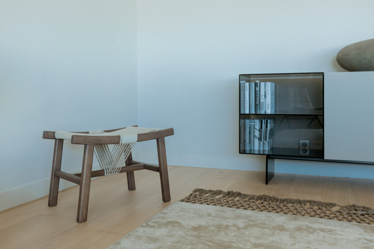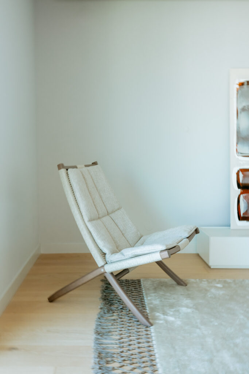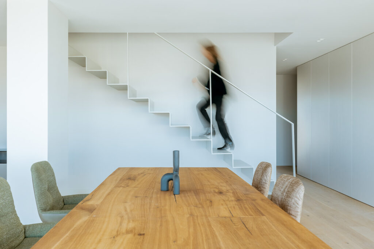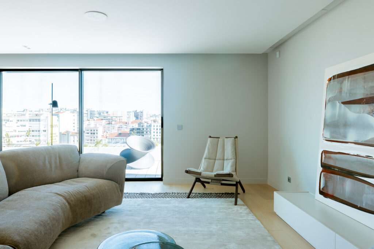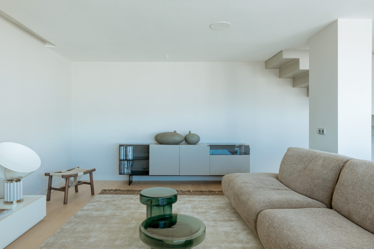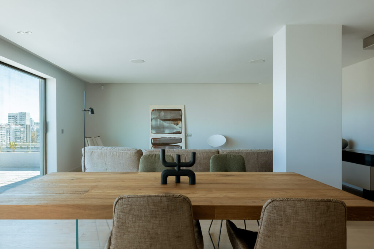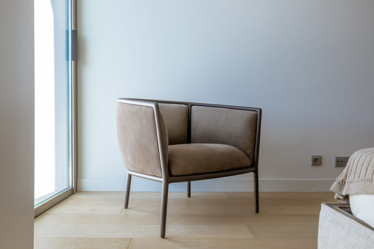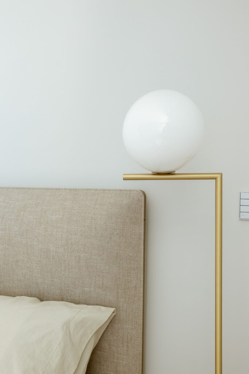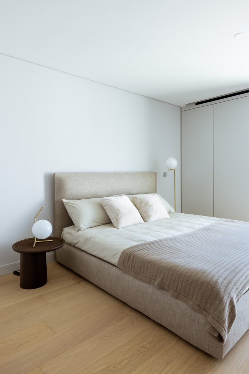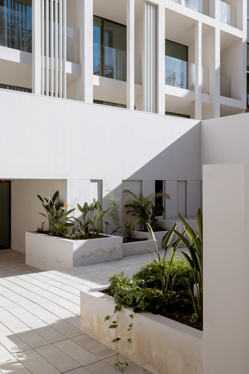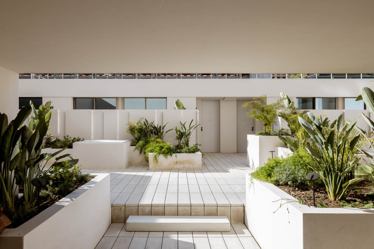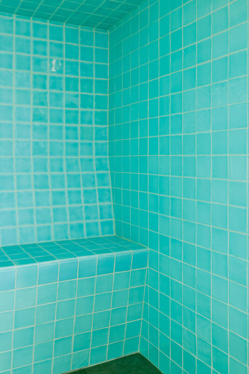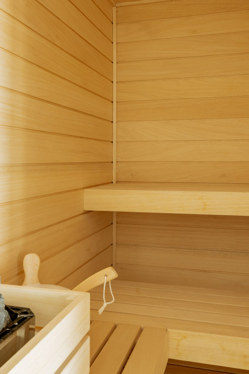LINEA Residences
Description
The LINEA Residences project on Avenida 5 de Outubro in Entrecampos updates the building’s image and reorganises its uses. The intervention reworks the facade, redesigns the interior layout and introduces two street-level retail units. The upper floors accommodate housing with layouts that favour light, privacy and comfort. In addition, the basement levels are reconfigured for parking and storage with clearer routes.
In the courtyard, covered area reduces by 37% to make space for two apartments, shared amenity areas and an outdoor pool. Thus, the block gains shade, planting and everyday outdoor life connected to the inner block. On the roof, two green areas serve the apartments on the tenth floor, extending views and soft landscape.
The facade adopts a contemporary language with vertical planes that run the full height. Every two storeys, a subtle break adds rhythm and variation to the street without visual noise. Windows and materials prioritise durability, performance and easy maintenance.
Inside, the plan clarifies access, separates residential and retail flows and improves the legibility of the circulation cores. The shops activate the ground floor and strengthen the relationship with the street. Finally, the intervention combines local retail and quality housing, offering an active frontage to Avenida 5 de Outubro and a courtyard with gardens and water.

