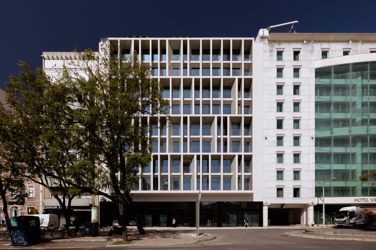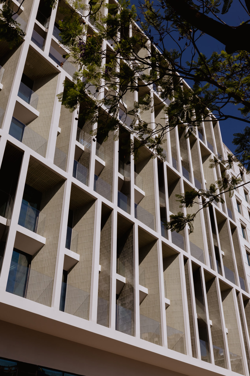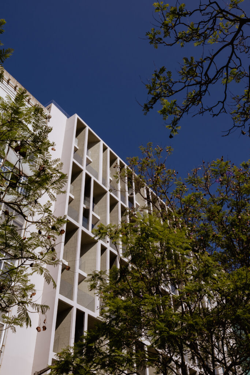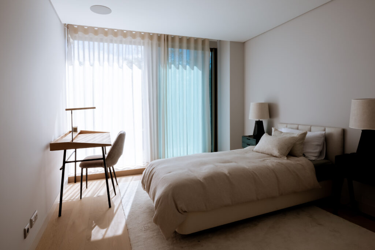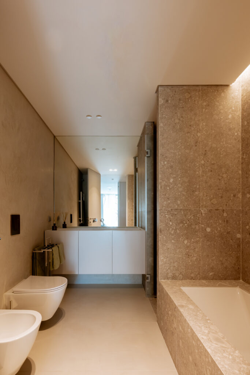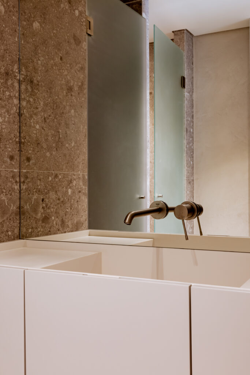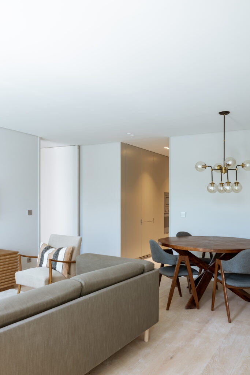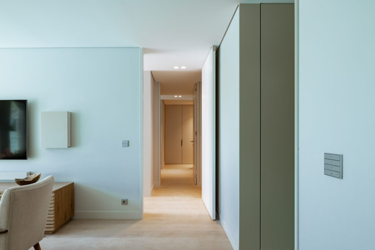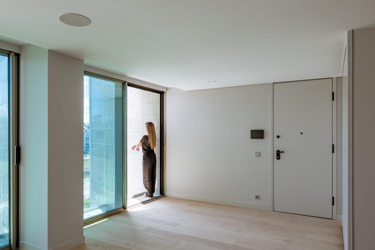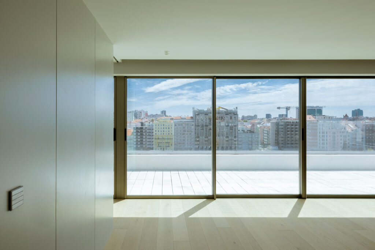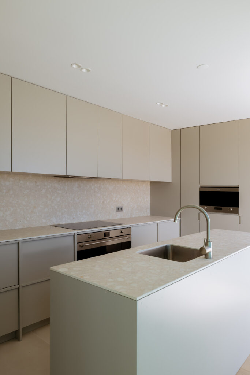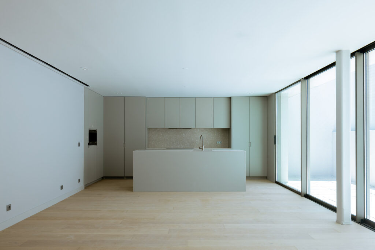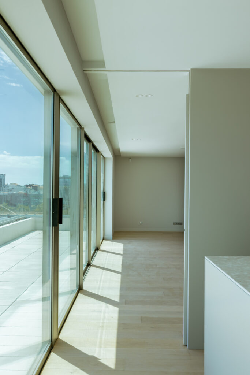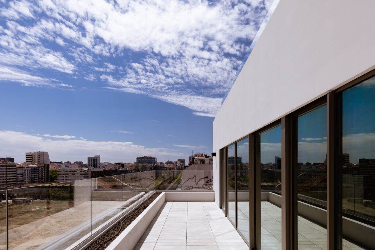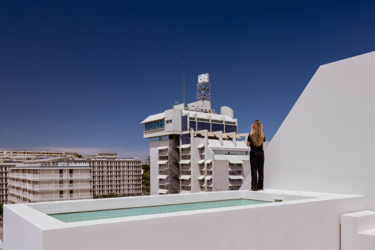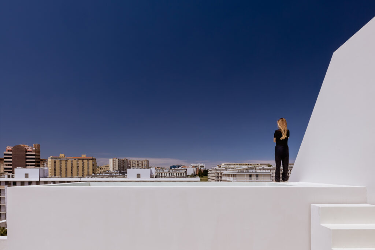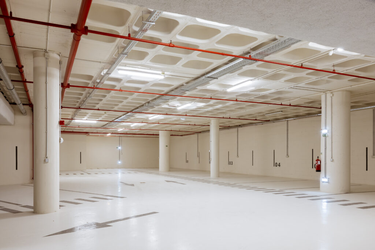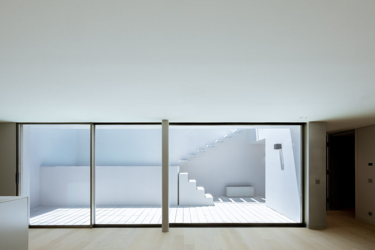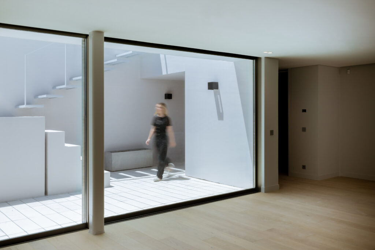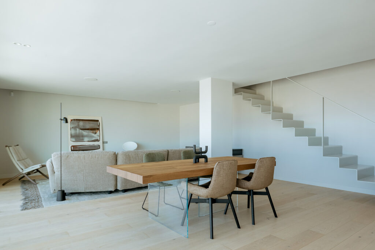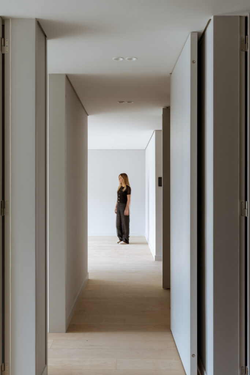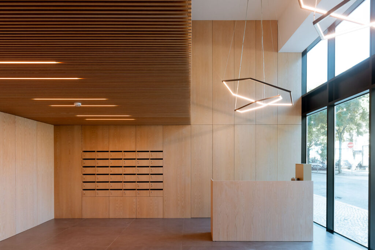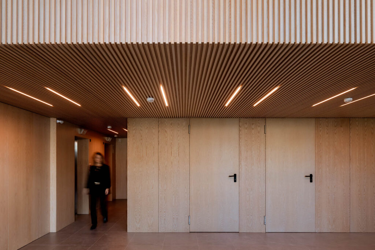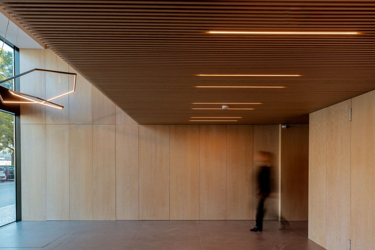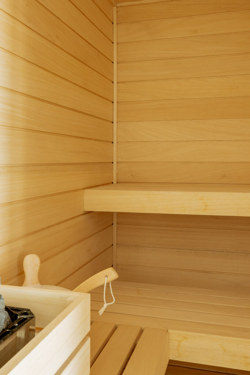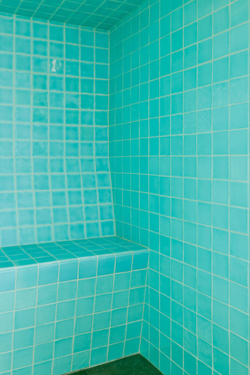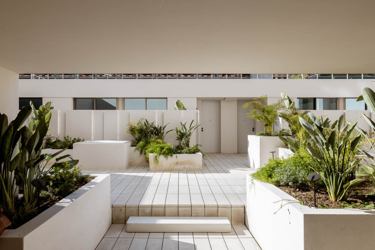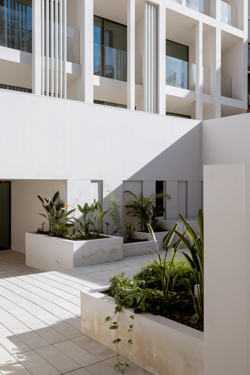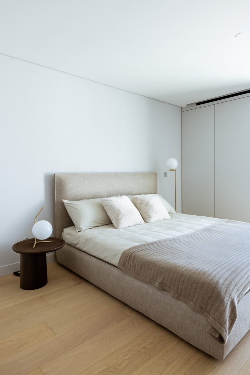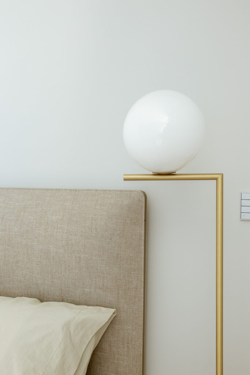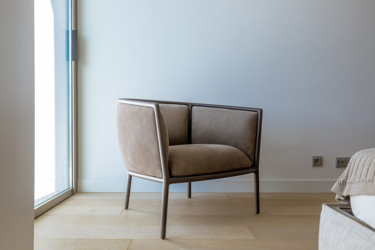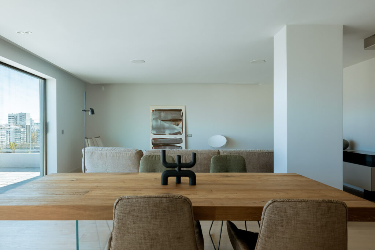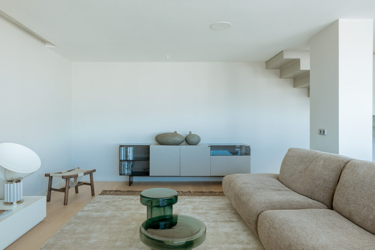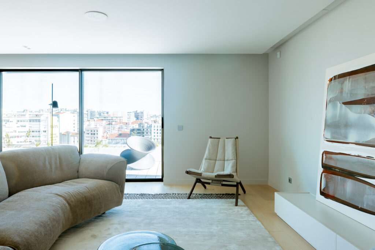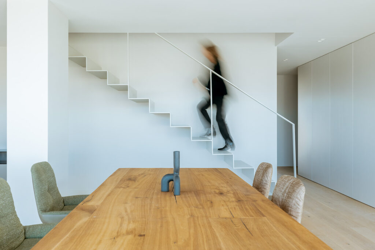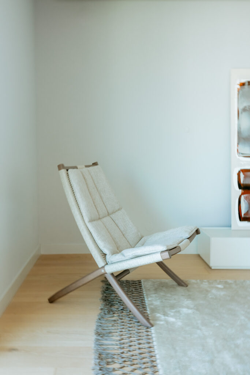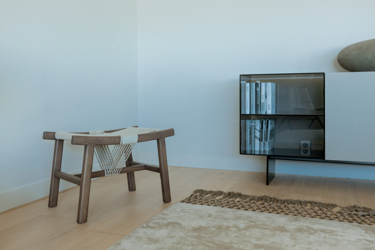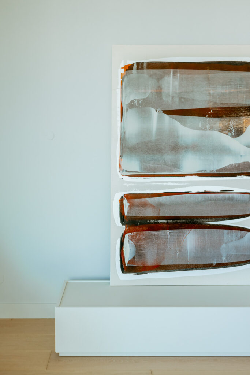LINEA Residences
Description
The intervention in the property is characterized by the alteration of the facade, remodeling of the interiors with the creation of two commercial spaces on the ground floor and the alteration of the use of the upper floors for housing.
The project contemplates significant global changes, starting with the reorganization of the underground parking floors and storage.
The ground floor suffers from a division of the existing commercial space into two distinct fractions.
At the street level, a 37% reduction in covered area is proposed for the creation of two apartments and common areas with green spaces and an outdoor pool.
There is a reorganization of the interior spaces in order to optimize the new distribution and the roof area also undergoes some changes, through the creation of two green spaces associated with the apartments on the 10th floor.
Finally, a complete alteration of the facades to a contemporary solution that defines a vertical expression in its reading, through the creation of vertical planes that accompany the height of the facade. The proposal also presents, on two floors, the discontinuity of vertical elements, creating variation and vibration in the urban environment.

