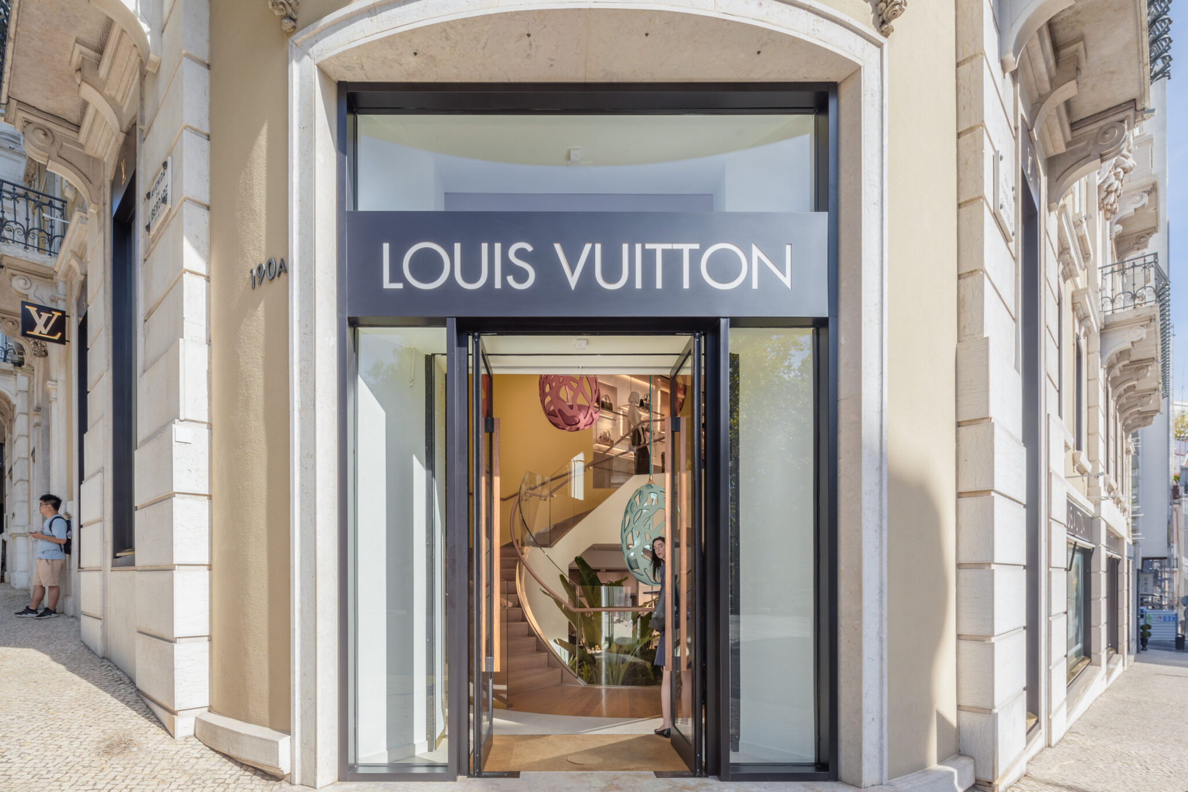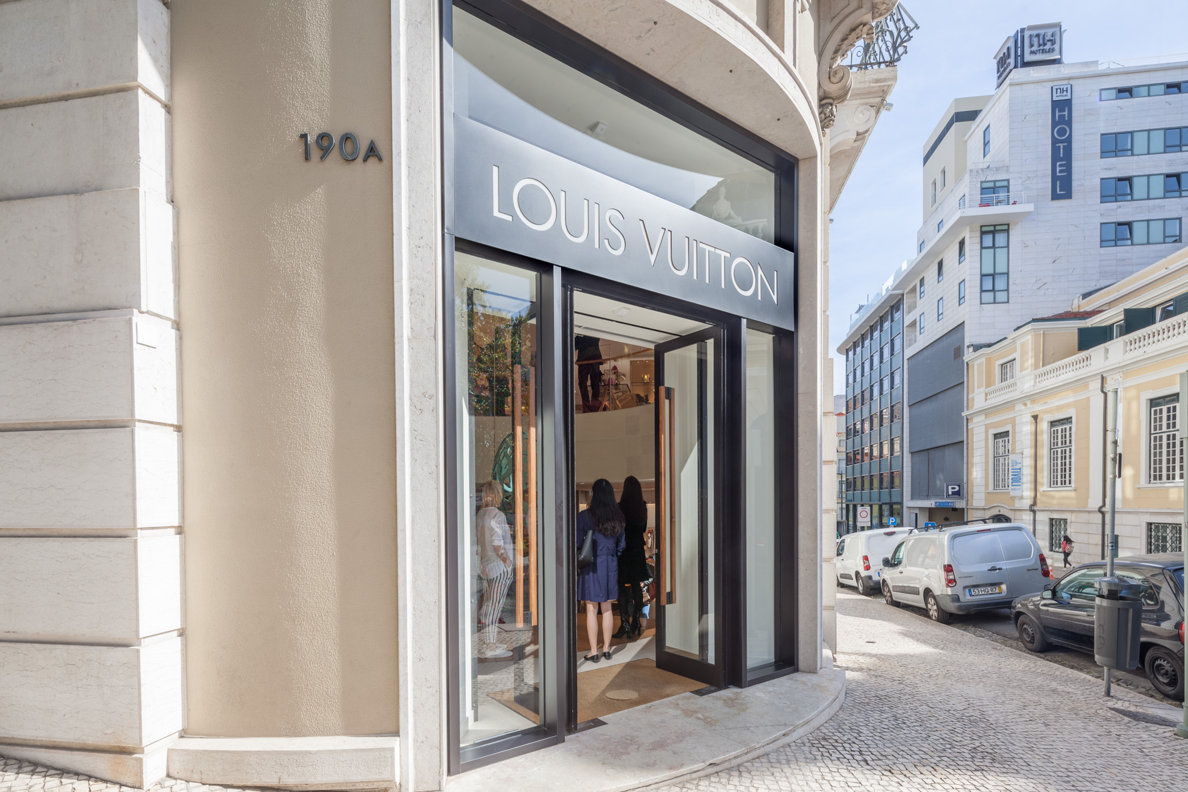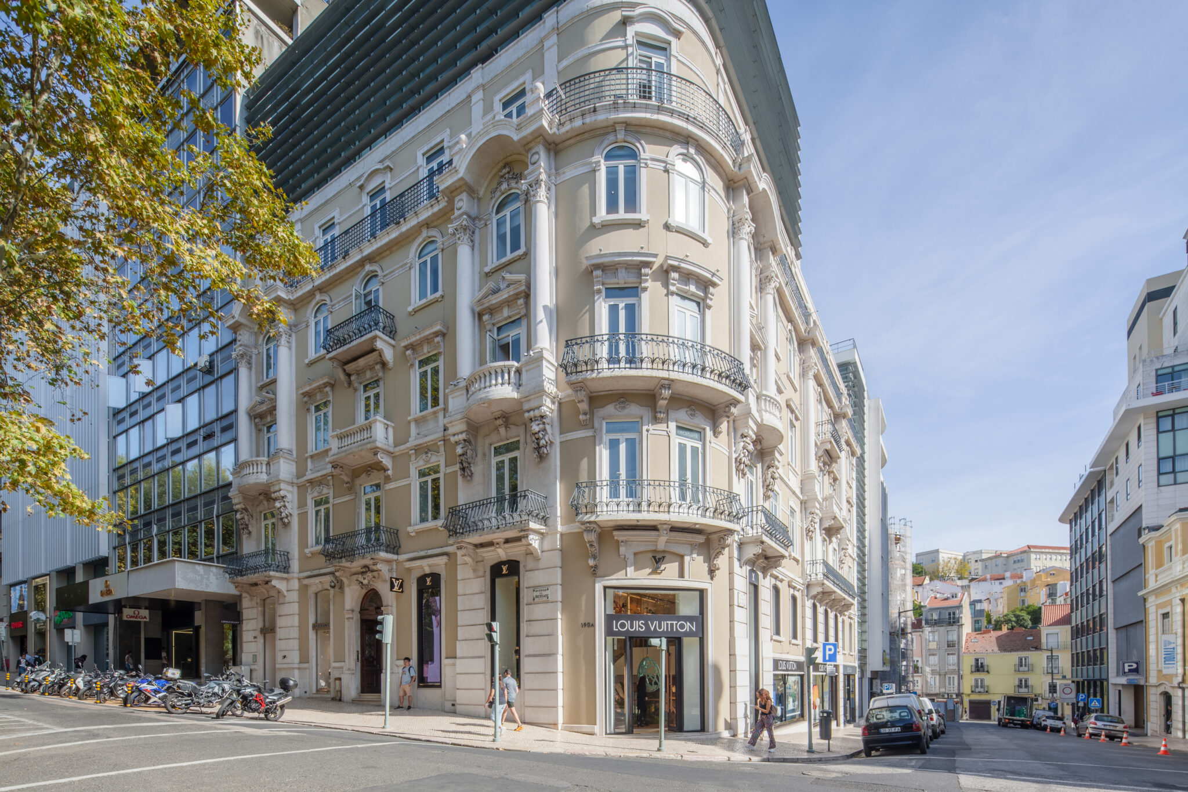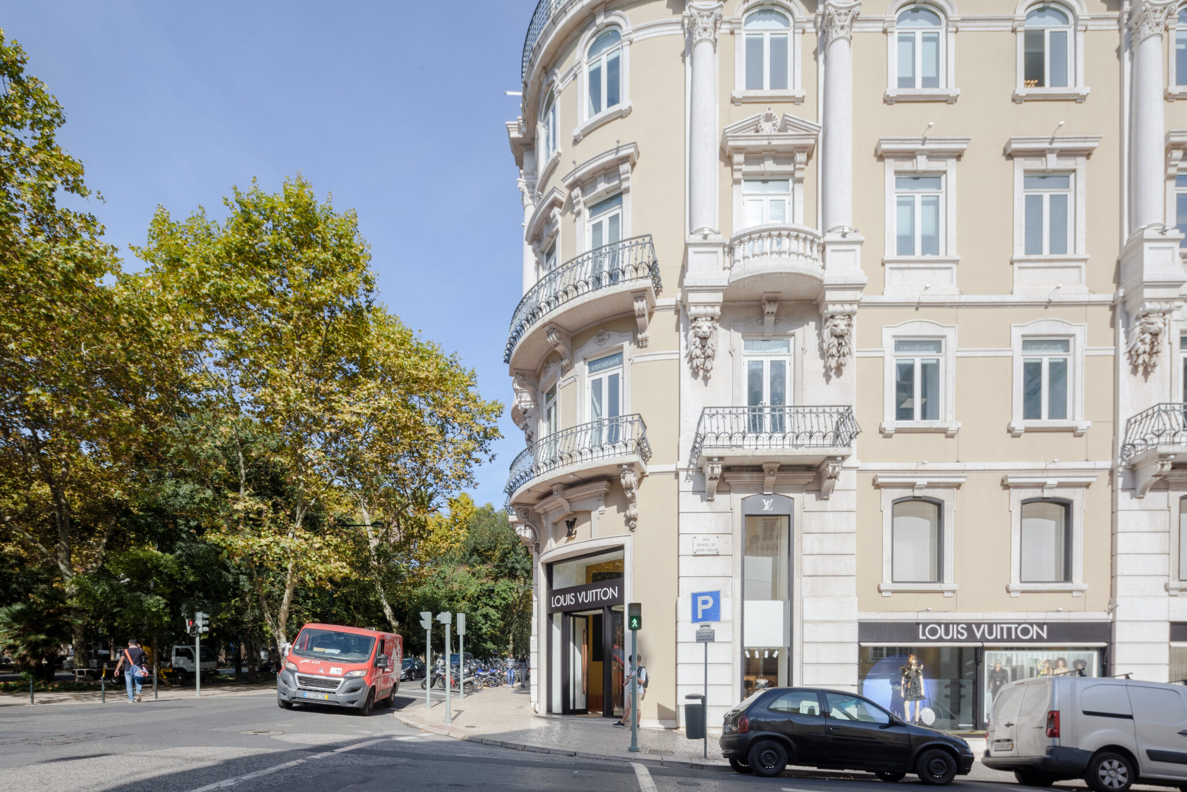Louis Vuitton
Description
The Louis Vuitton store project focuses on remodelling and adapting the existing areas to provide the conditions needed for proper operation.
Morphological and architectural characteristics are preserved in full. All works take place inside the building, with no change to volume or areas. In addition, the original reading of the fabric remains clear.
The interior refurbishment keeps the store current and aligned with the brand layout. Circulation, display and back of house become simple and efficient.
The staircase becomes the main feature. It is elegant and light, a slender architectural form that links the two floors and gives presence to the entrance of the Louis Vuitton store.
Learn more about other projects such as Prada Store.
Datasheet
Year:
2018
Gross Area:
754,26 m²
Surface Area:
754,26 m²
Levels:
2
Location:
Country:
Portugal





