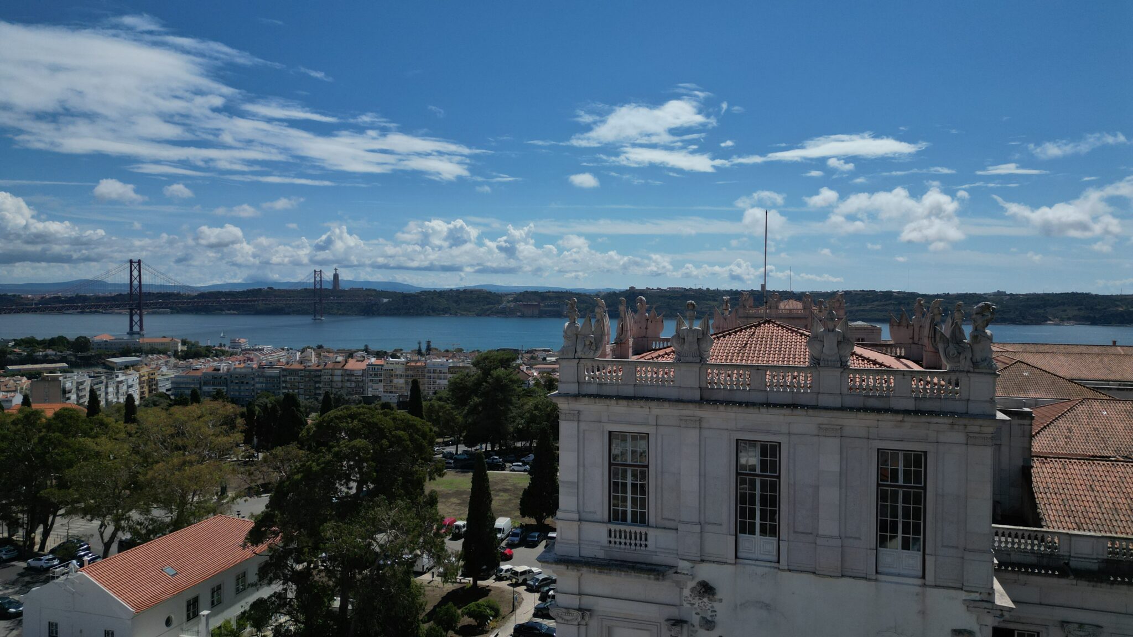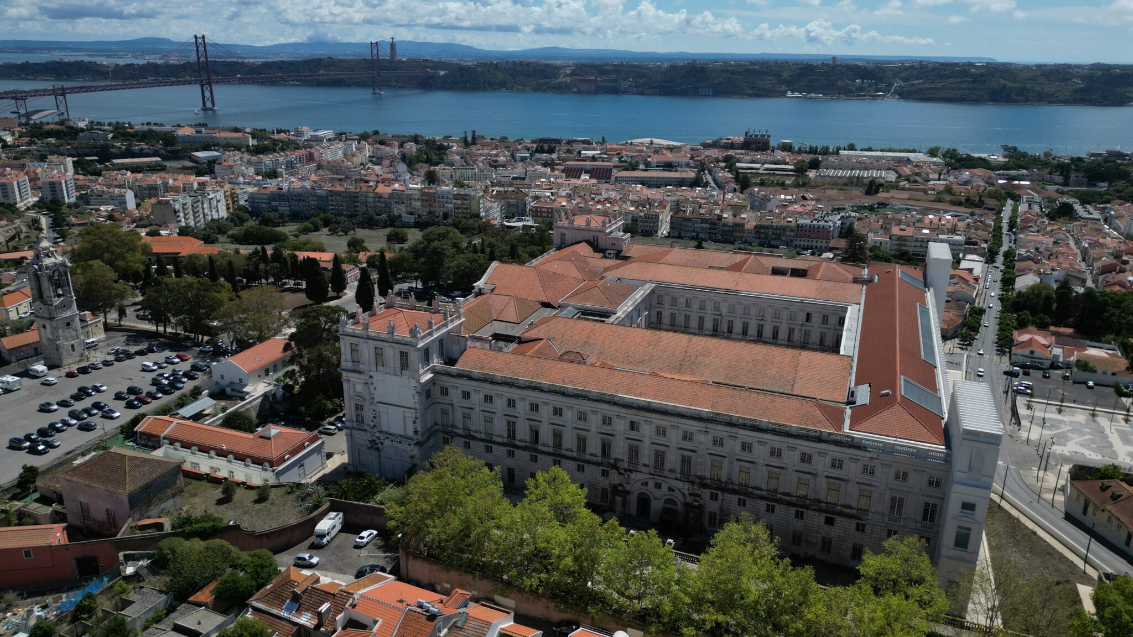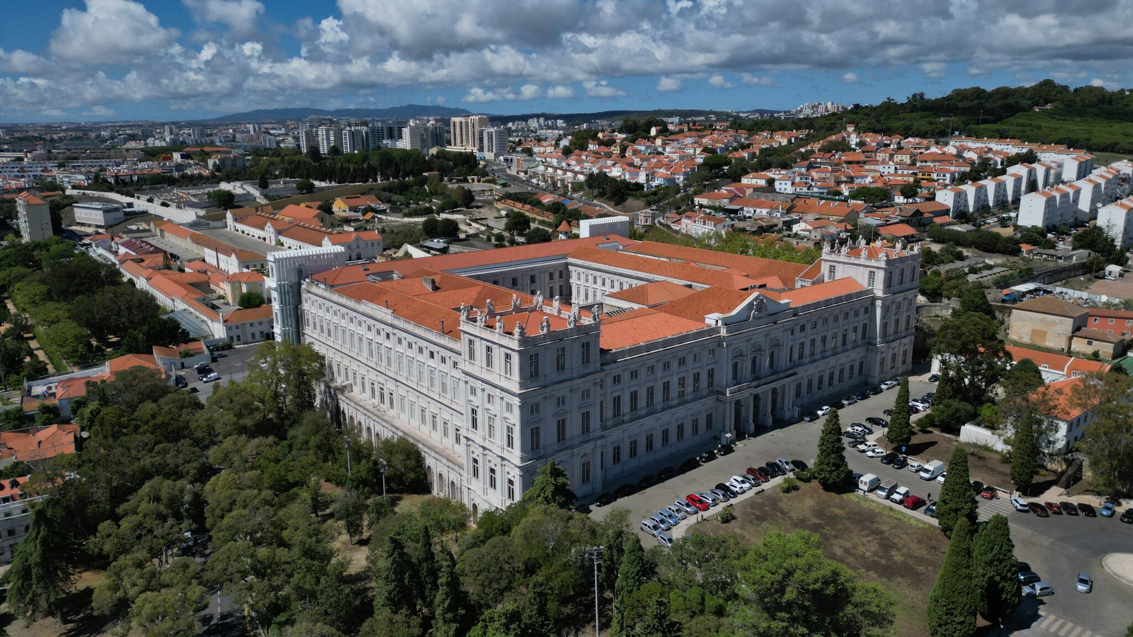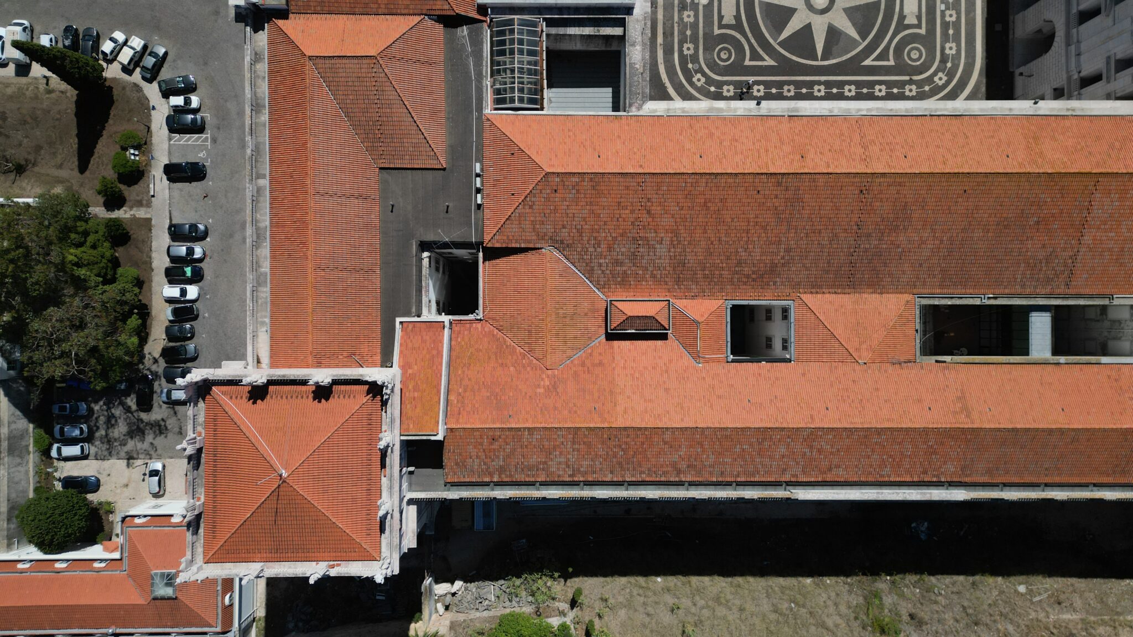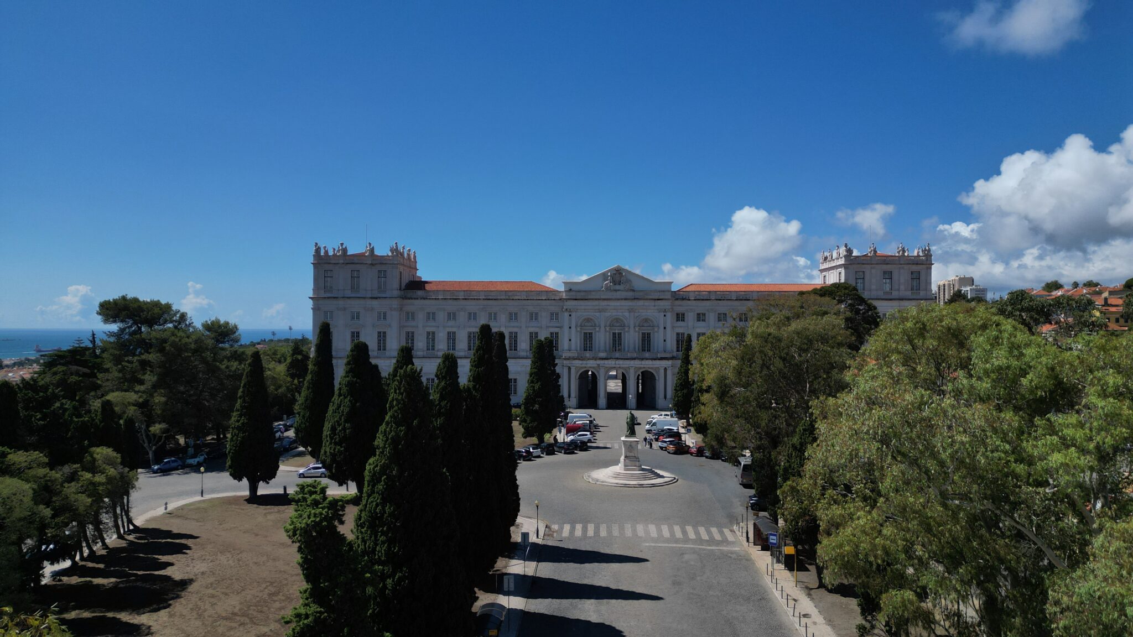Palácio Nacional da Ajuda
Description
The intervention at the Palácio Nacional da Ajuda focuses on rehabilitating the East/North Wing of the Palácio Nacional da Ajuda.
The focus lies on the three Treasury Rooms facing the main façade and on the reserve areas. The goal is to safeguard heritage and prepare the spaces for visits, exhibitions and events. In addition, we reorganise the reserve for clear operation. The approach is discreet and respectful. We preserve stonework, shutters and windows. Where necessary, we reinstate openings with solutions compatible with the originals. Thus, each room keeps its historical reading.
In the Treasury Rooms, the project combines restoration with technical updating. We reinforce weakened areas and treat decorative surfaces. The room with nineteenth century cabinets receives dedicated internal lighting and protection systems. As a result, the visit gains quality and the collection stays better protected.
We replace end of life flooring with pine boards. We keep the existing pattern and furthermore we integrate technical layers for services, waterproofing and acoustic comfort. The lighting strategy combines perimeter light, suspended fittings and focused accents in niches and cabinets. In the north tower, we repair windows, doors and stonework and create a connecting door with compatible proportions. Importantly, we do not increase volume and the intervention stays within what is necessary.
We also organise small support spaces without invasive solutions. Finally, the rehabilitation respects the memory of the Palácio Nacional da Ajuda.

