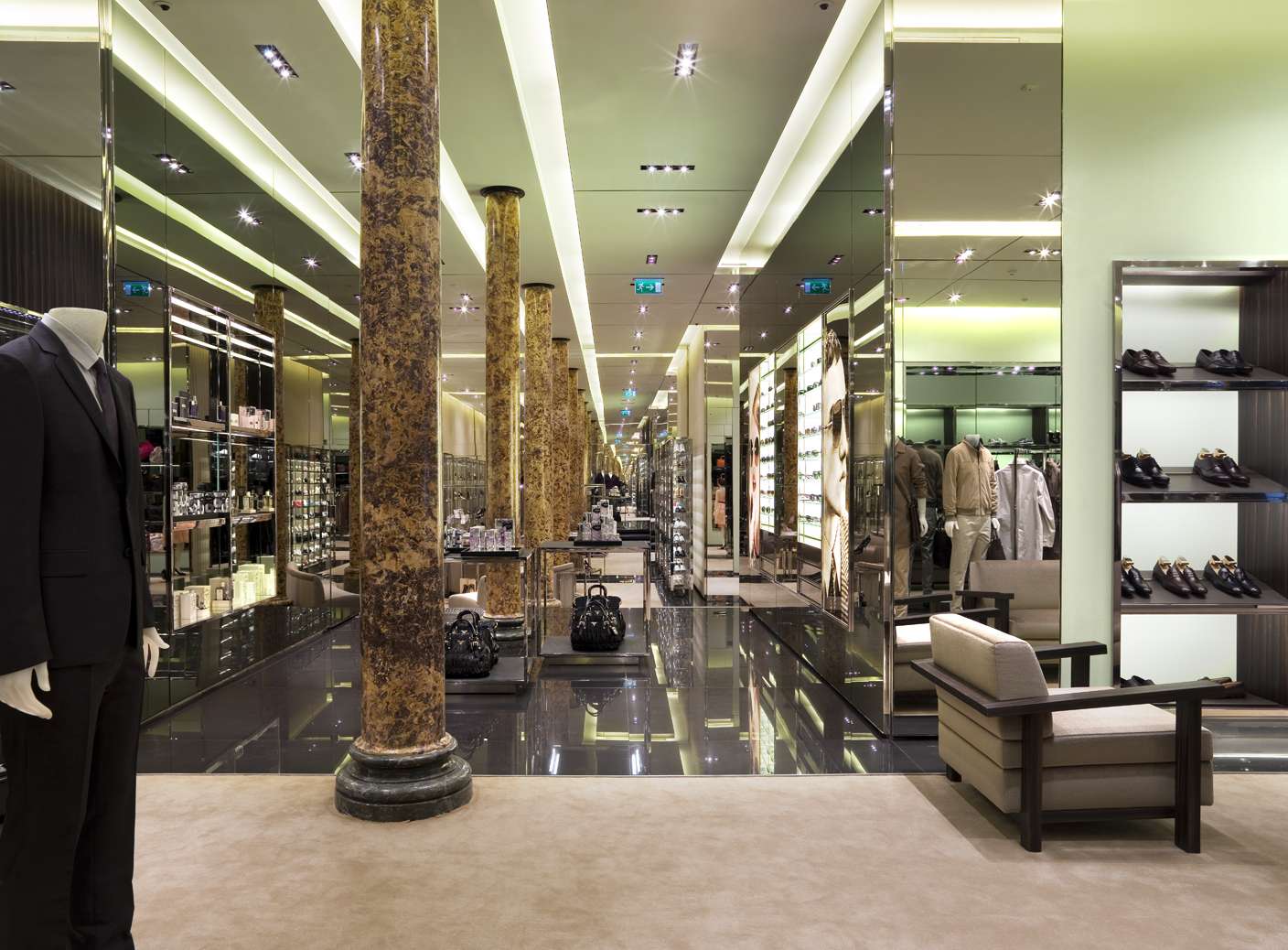Prada Store
Description
The Prada Store occupies a property designed by Norte Júnior, winner of the 1915 Valmor Prize, on Avenida da Liberdade. The strategy favours minimal impact on the building and careful adaptation to current retail use. There is no increase in volume. The openings retain their original reading. The team cleans the stone façade using a non-abrasive method. In addition, the team replaces the glazing with a solution compatible with the brand image. Meanwhile, inside the openings, the team maintains the original balcony doors and repaints them in the existing colour.
Inside, the team reorganises the two already interconnected units into an open space with technical areas, storage and fitting rooms. The team demolishes non-original partitions and the mezzanine. Thus, the team installs light plasterboard linings on walls and ceilings to reduce contact with the historic structure. Even so, the design keeps some openings to the lightwells and to the rear façade closed from the inside to provide display surfaces. The project updates floor finishes to black marble and carpet in defined areas. The team installs a platform lift to ensure accessibility between the ground floor and the first basement. The team regularises and clads the stairs. Finally, the project seals the accesses to level minus two to reinstate structural continuity.
The technical solution is reversible and clear. In this way, it preserves the heritage and ensures flexibility for display. Routes and maintenance become simple. As a result, the gross floor area reduces compared with the existing condition, without altering height or footprint. In the end, the Prada Store balances conservation and update, preserves the building’s character and offers a precise, accessible sales space consistent with Avenida da Liberdade.








