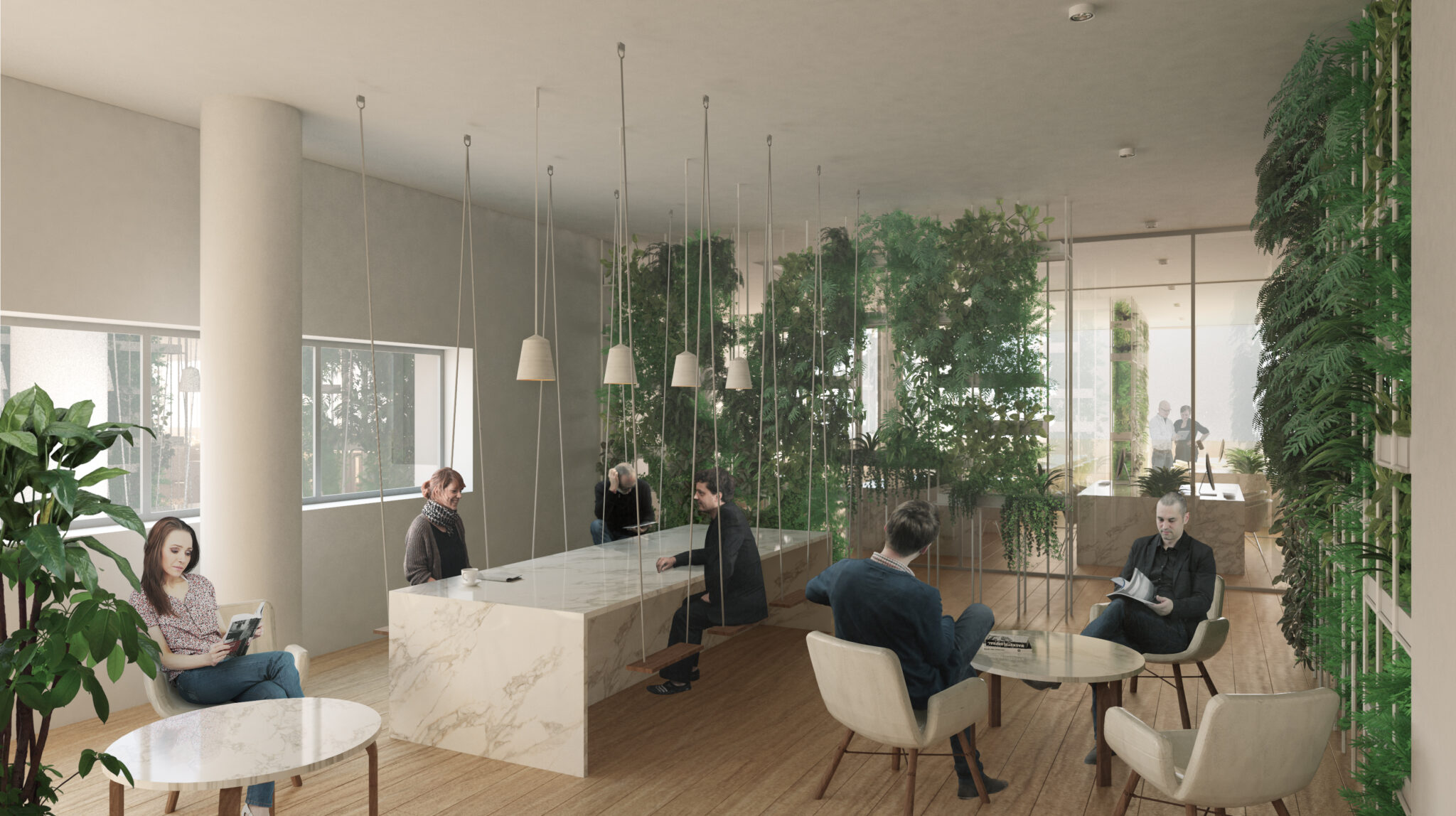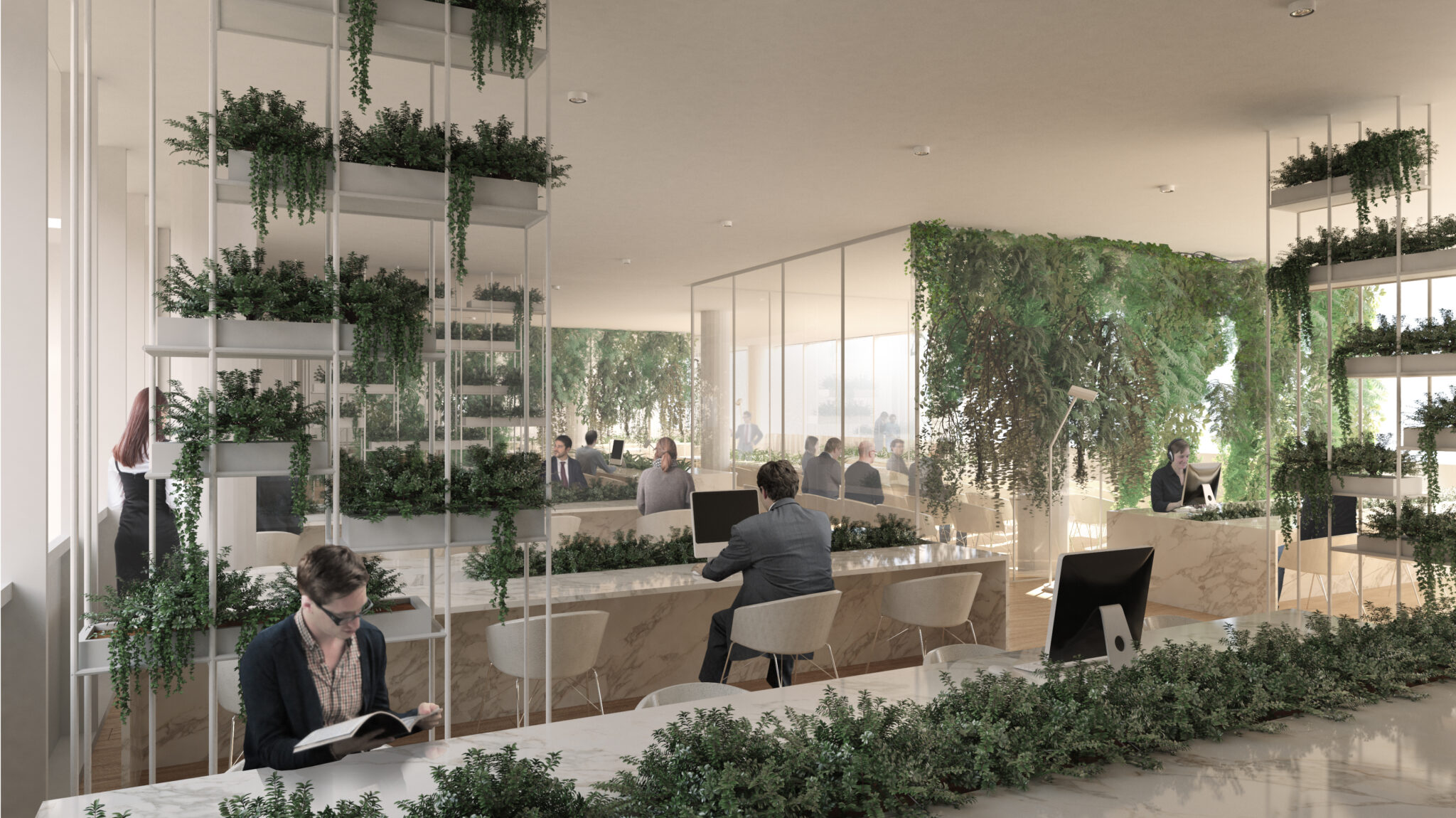Q53 Offices
Description
The Q53 Offices project promotes transparency and openness in the workplace. The office environment feels comfortable and welcoming, while still maintaining a professional and sober attitude. Wood, slim dark steel frames, and raw flooring bring refinement and elegance to this modern workspace.
The Q53 Offices project’s layout divides into three main zones. The first is the open-plan workspace, located along the south wall and filled with natural light. Glass partitions can be added for flexible organization. The second area includes enclosed rooms — private, acoustic boxes aligned along the central corridor that links the entire office. Each room serves a specific purpose but easily adapts to new uses. Finally, the lounge area faces east, separated from the main workspace and designed as a space for rest, leisure, and informal meetings.



