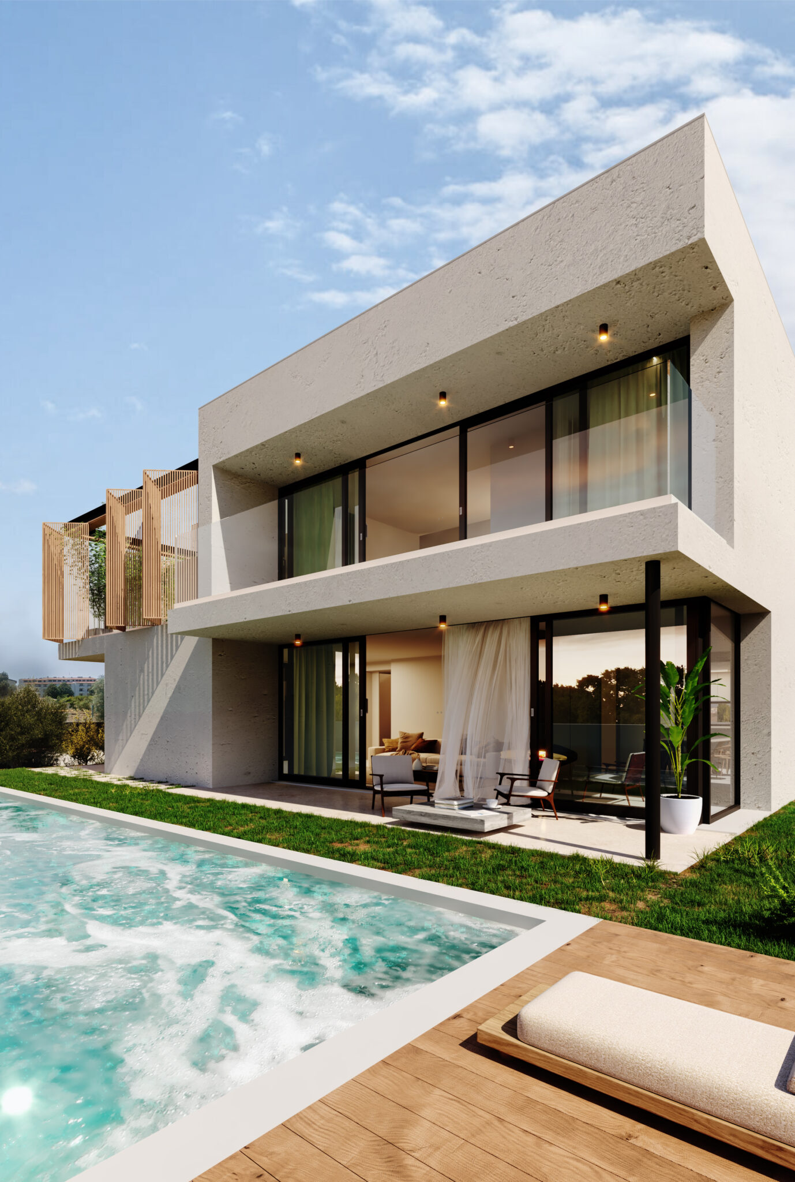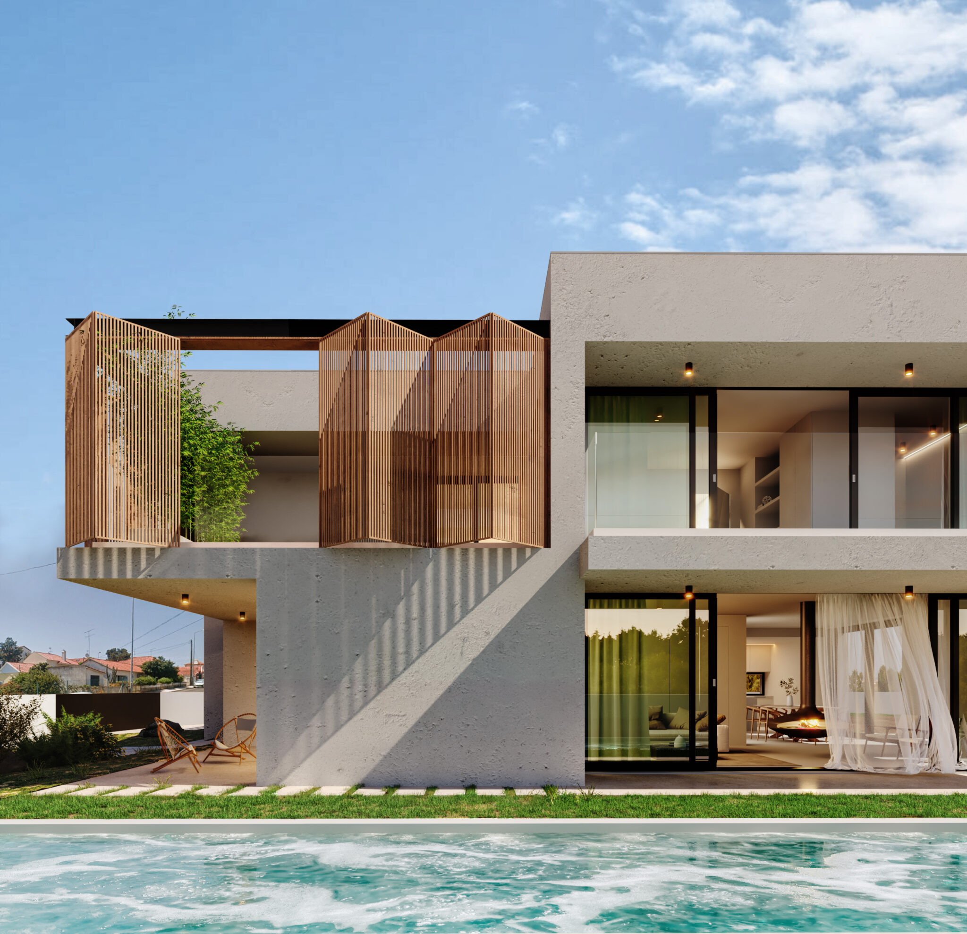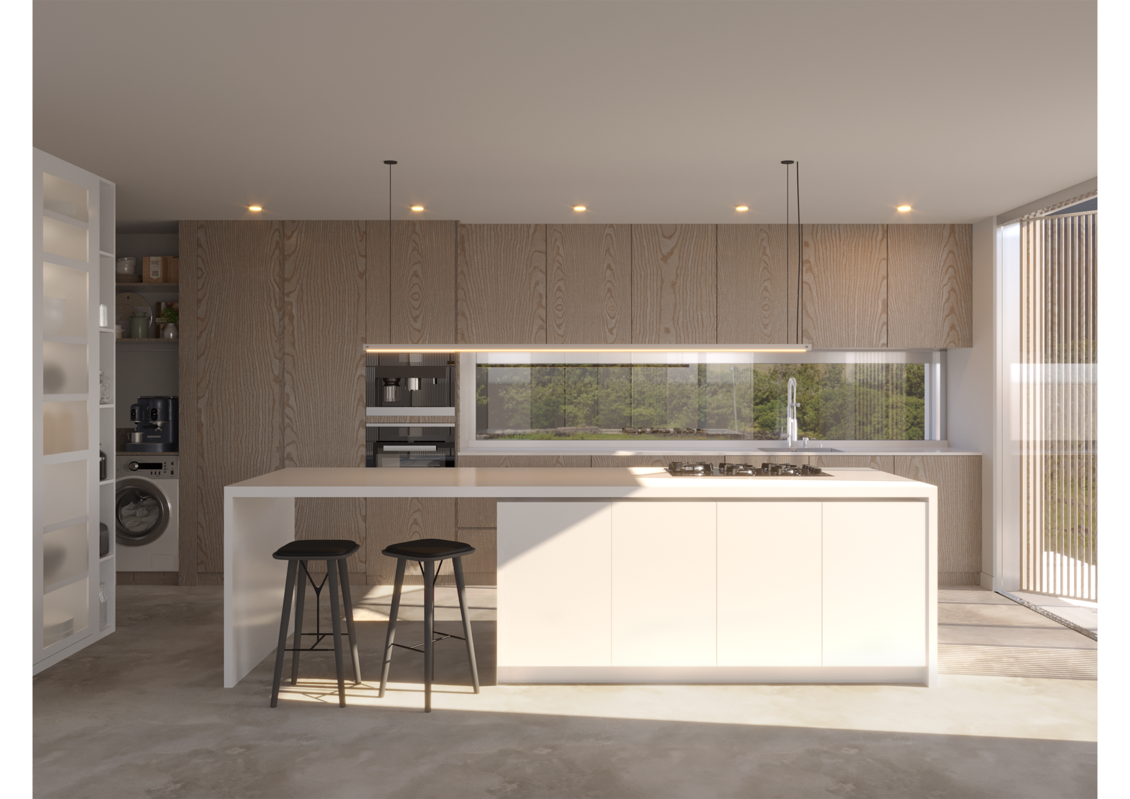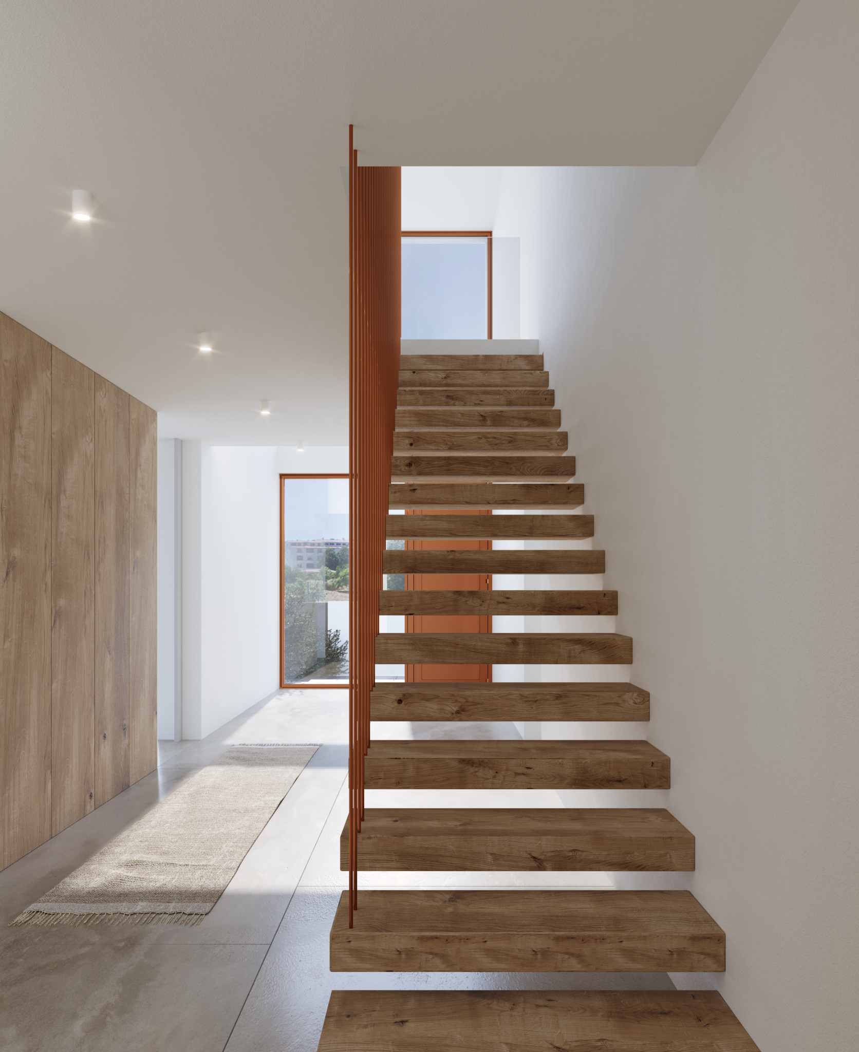Rosário Living
Description
Rosário Living is a residential rehabilitation and extension project located in Cascais. Designed by Contacto Atlântico, the intervention transforms a 1960s house into a spacious, elegant, and fully accessible family home.
The architecture responds to modern lifestyles while maintaining a deep respect for the pre-existing structure. The design prioritizes comfort, universal access, and integration with the surrounding landscape. The house has a total usable area of 230.51 m² and sits on a 759.56 m² plot. It includes two floors, five bedrooms, and multiple social areas connected to the outdoor garden and pool.
On the ground floor, the spaces are open and well-connected. Large windows let in abundant natural light and offer seamless access to the outdoors. The floor plan includes a living room, dining area, kitchen, and service areas. All spaces are step-free and feature wide corridors, allowing for fluid circulation and accessibility for people with reduced mobility.
The kitchen and bathrooms are equipped with functional, accessible solutions such as walk-in showers, grab bars, and anti-slip surfaces. These details ensure comfort and safety for every user. On the upper floor, the bedrooms have visual or physical access to the garden.
Materials like light wood, white stucco, and natural stone define a soft and timeless color palette. The central staircase, built in natural wood, creates a warm transition between floors and becomes a sculptural focal point in the home.
The exterior was redesigned to support the architectural goals. The garden includes a linear pool and carefully selected plants that provide privacy, shade, and continuity with the local landscape. Parking is integrated discreetly, offering space for four vehicles without compromising the overall visual harmony.
Rosário Living is more than just a renovation. It is a statement of how contemporary architecture can enhance pre-existing structures while creating beautiful, inclusive, and functional homes.





