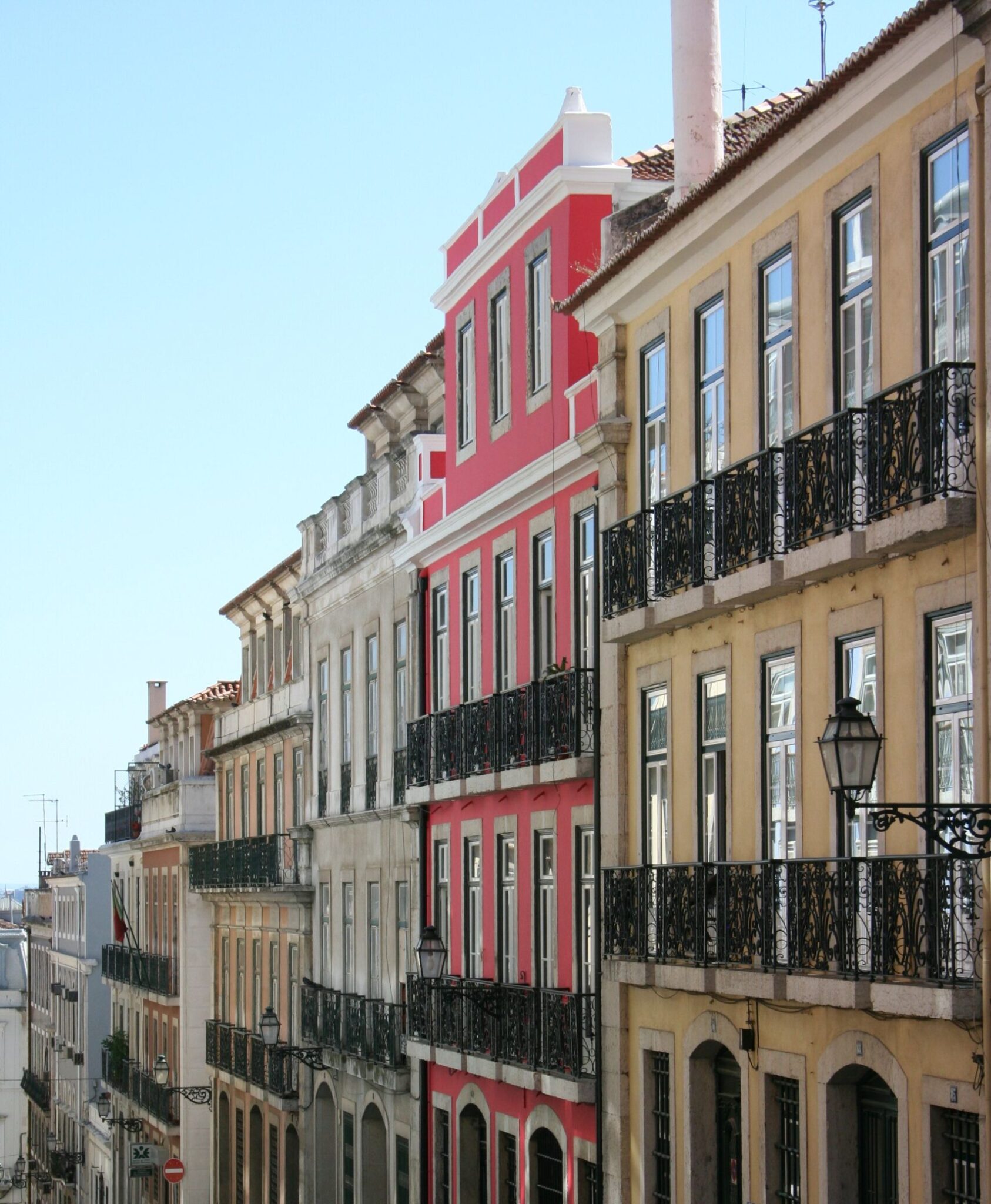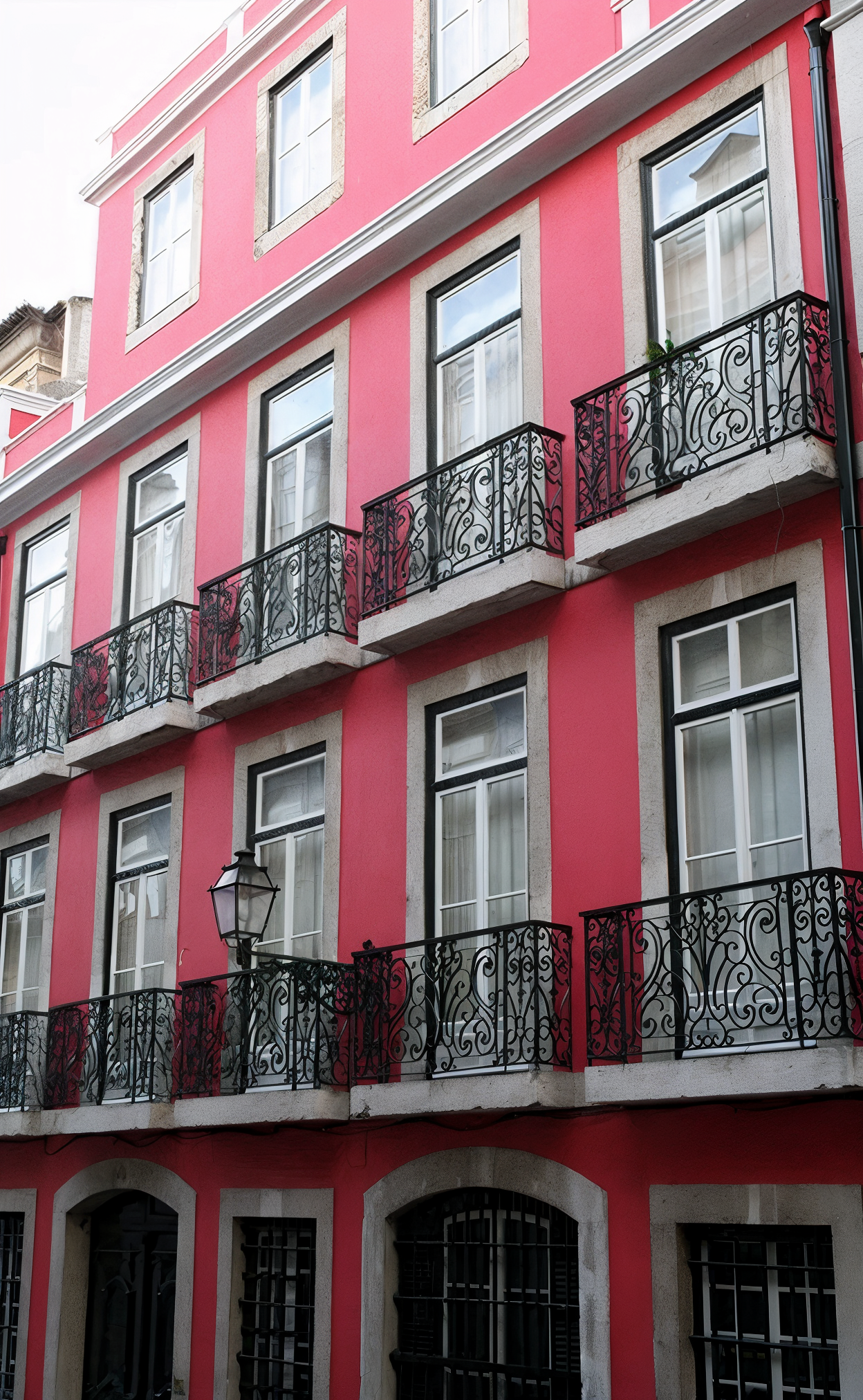Rua da Emenda
Description
This project involved the rehabilitation of a Pombaline building on Rua da Emenda, in the Bairro Alto, Lisbon, adapting it to new residential functions. The original façade remains and the interiors are reorganised to improve functionality, natural light and comfort.
The building is arranged over five storeys with several housing units. The new organisation defines day and night zones with short, legible routes. The windows optimise daylight and cross ventilation. Finishes and colours help enlarge the sense of space.
The rehabilitation values the existing fabric and introduces contemporary solutions in a discreet way. Floors and walls receive treatments compatible with Pombaline construction. Thermal and acoustic comfort improves. Technical infrastructure is renewed and runs through less exposed areas, which keeps the rooms clean and easy to maintain.
Overall, Rua da Emenda regains character and offers comfortable living in the centre of Lisbon, bringing heritage and everyday practicality together.
Learn more about other projects such as Rua de Inglaterra.




