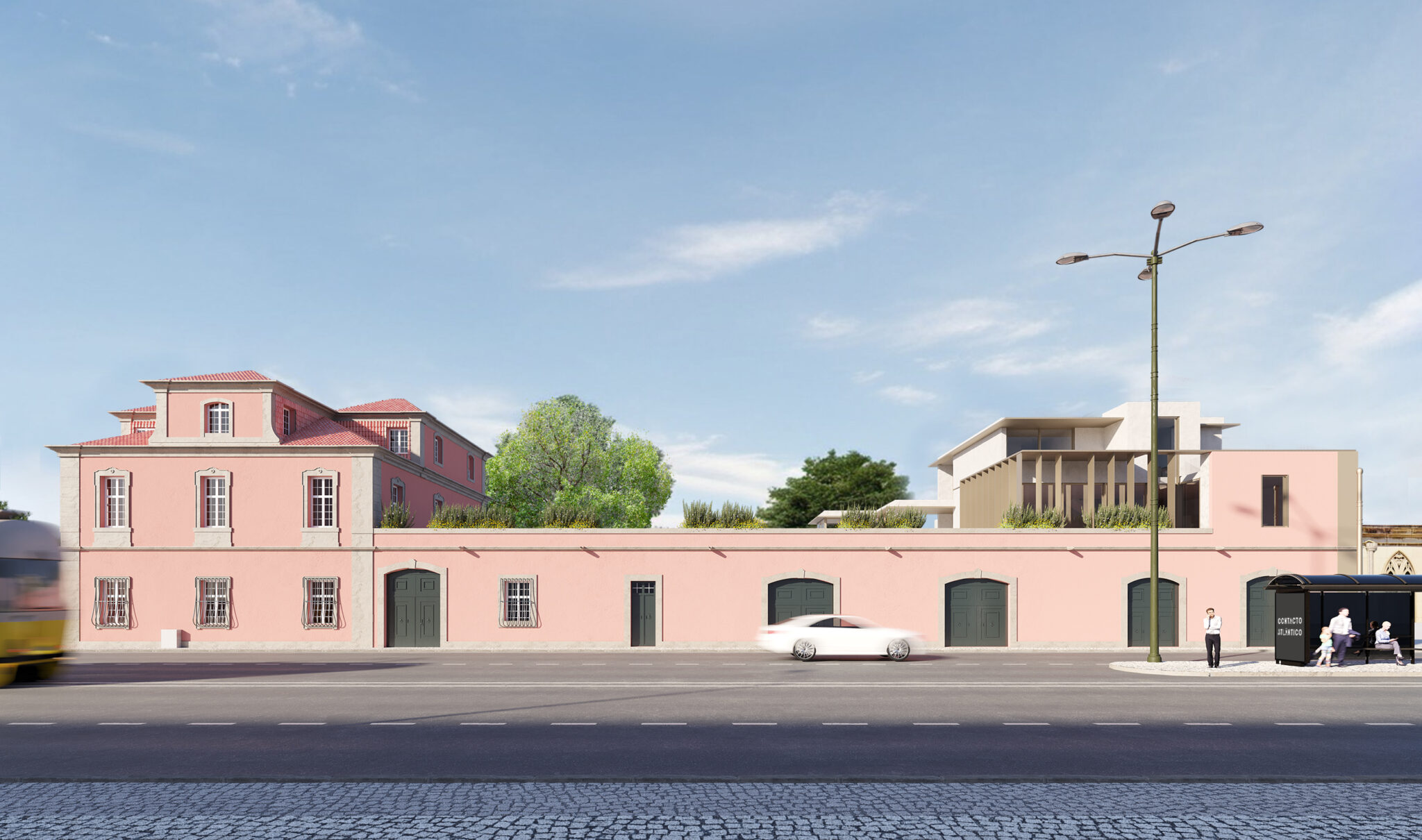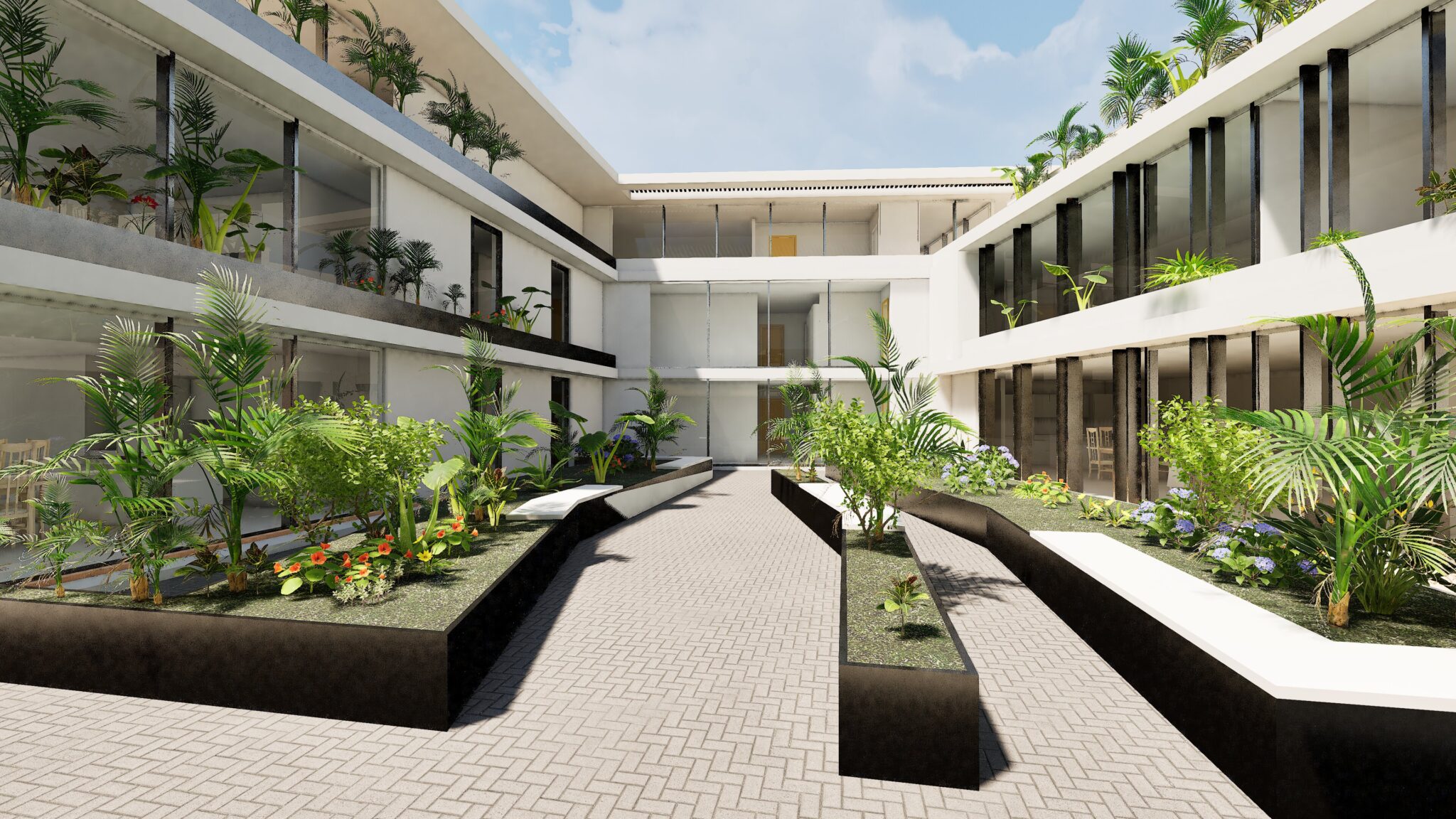Rua da Junqueira
Description
The Rua da Junqueira project is a residential rehabilitation and expansion located in Belém, Lisbon. Designed by Contacto Atlântico, this intervention respects the historic character of the area while introducing a refined and functional approach to contemporary living.
The original façade was preserved with its traditional features. However, new openings were introduced to bring in more natural light and improve the indoor-outdoor relationship. As a result, the building feels brighter and more connected to its surroundings.
Inside, the floor plans were redesigned to improve comfort and usability. The choice of materials includes light wood, white stucco, and natural stone. These elements create a calm, luminous atmosphere that supports daily living.
A central skylight was added to naturally illuminate the shared interior spaces. This feature not only enhances energy efficiency but also improves the overall spatial experience.
At the heart of the development lies a lush courtyard garden. It includes tropical and Mediterranean plants that help regulate the microclimate and promote biodiversity. The garden also serves as a visual anchor, creating a peaceful connection between the living spaces and nature.
Rua da Junqueira is a thoughtful blend of heritage and innovation. It offers a respectful transformation of the original structure, adapted to meet the needs of modern life with elegance and clarity.




