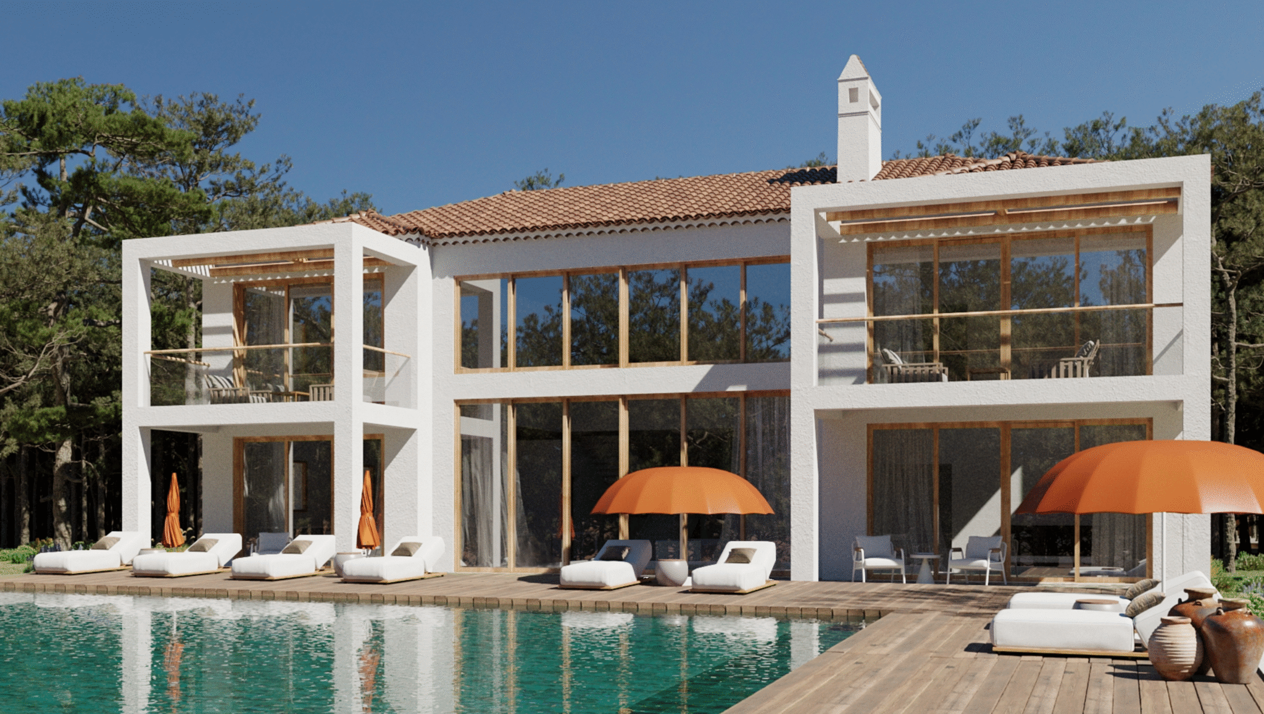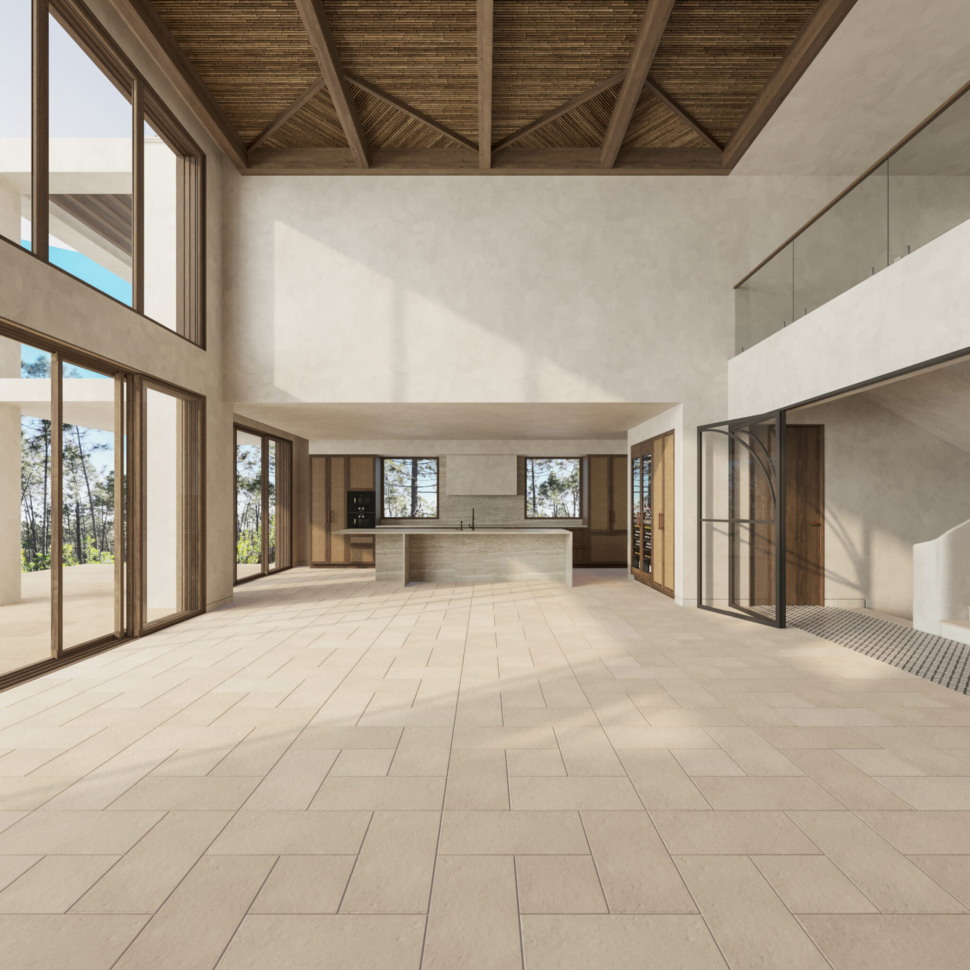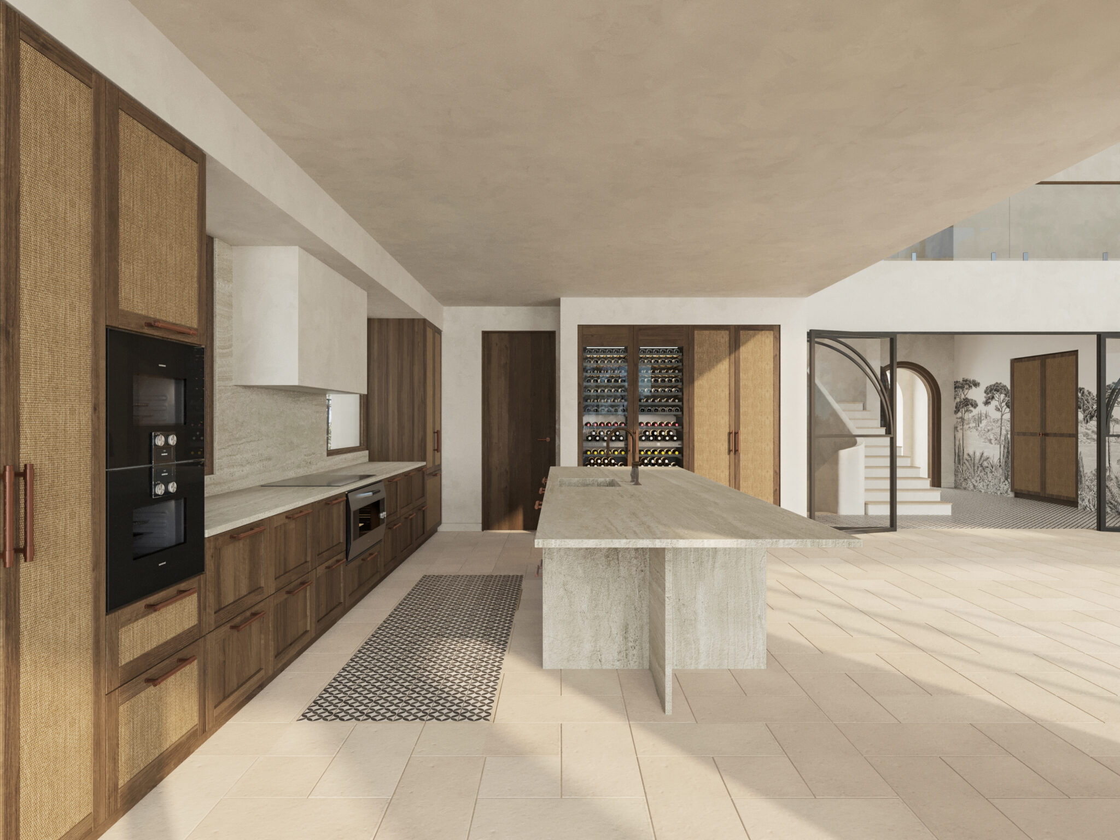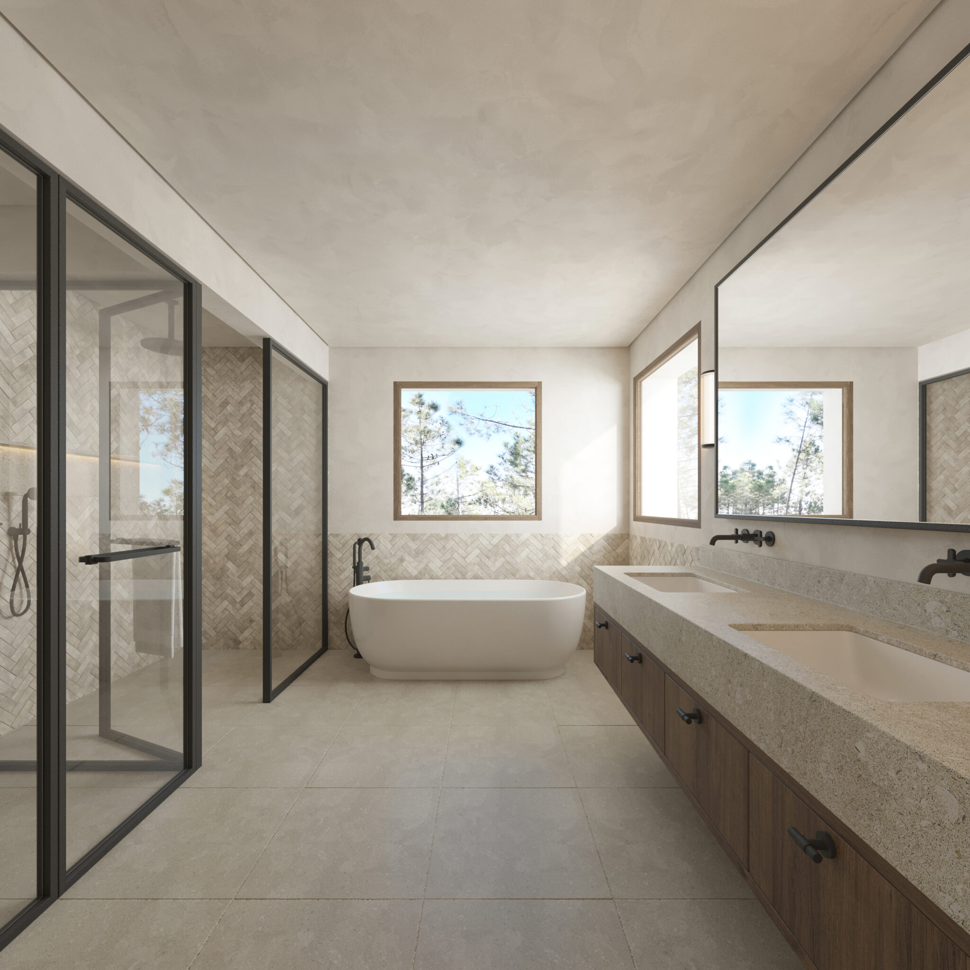Villa Azinheira
Description
Villa Azinheira is a luxury villa located in the Herdade da Costa Terra Golf & Ocean Club, in Melides. Designed by Contacto Atlântico, the house reflects a contemporary approach inspired by traditional Alentejo architecture, deeply connected to the territory and surrounding nature.
Developed by Contacto Atlântico’s architecture, interior design, and landscape architecture teams, the project offers a refined and discreet living experience. Spread over three floors, the villa has a gross construction area of 654.59 sqm. It features five suites, a study, game and cinema rooms, a wine cellar, and generous social spaces open to the landscape.
The architectural concept includes broad circulation areas, openings that frame views of the golf course and the Atlantic Ocean, and a palette of natural materials. The outdoor terrace includes a swimming pool, fireplace, pergola, and alfresco dining area, all designed to enhance year-round outdoor living.
With rendered façades, corten-finished aluminium frames, Moleanos stone, and ceramic tiles, the construction ensures elegance and durability. Villa Azinheira was conceived as a residence for comfort, tranquillity, and contemplation.
Contacto Atlântico served as Local Architect for this project. The Concept Architect is Hart Howerton.





