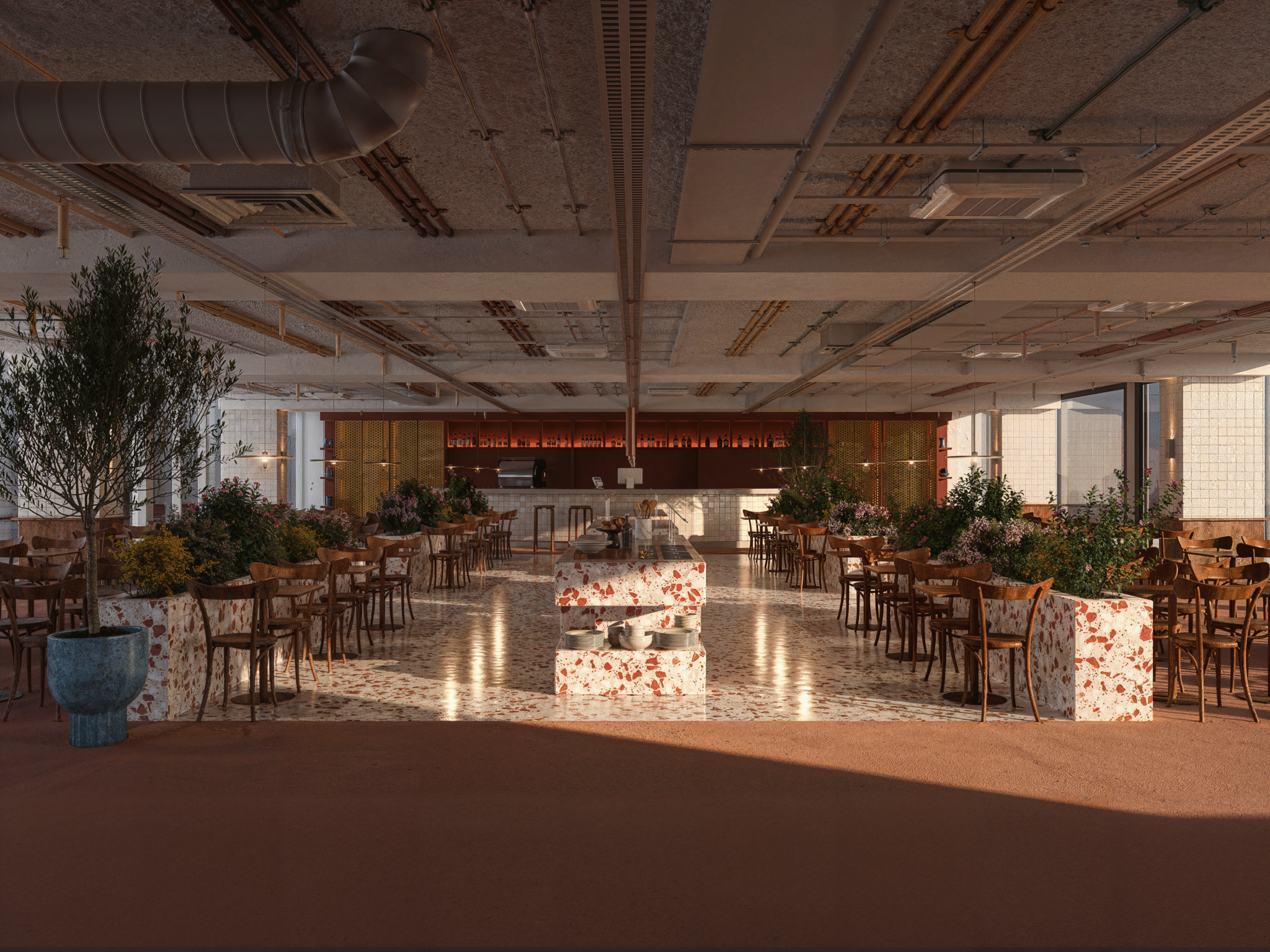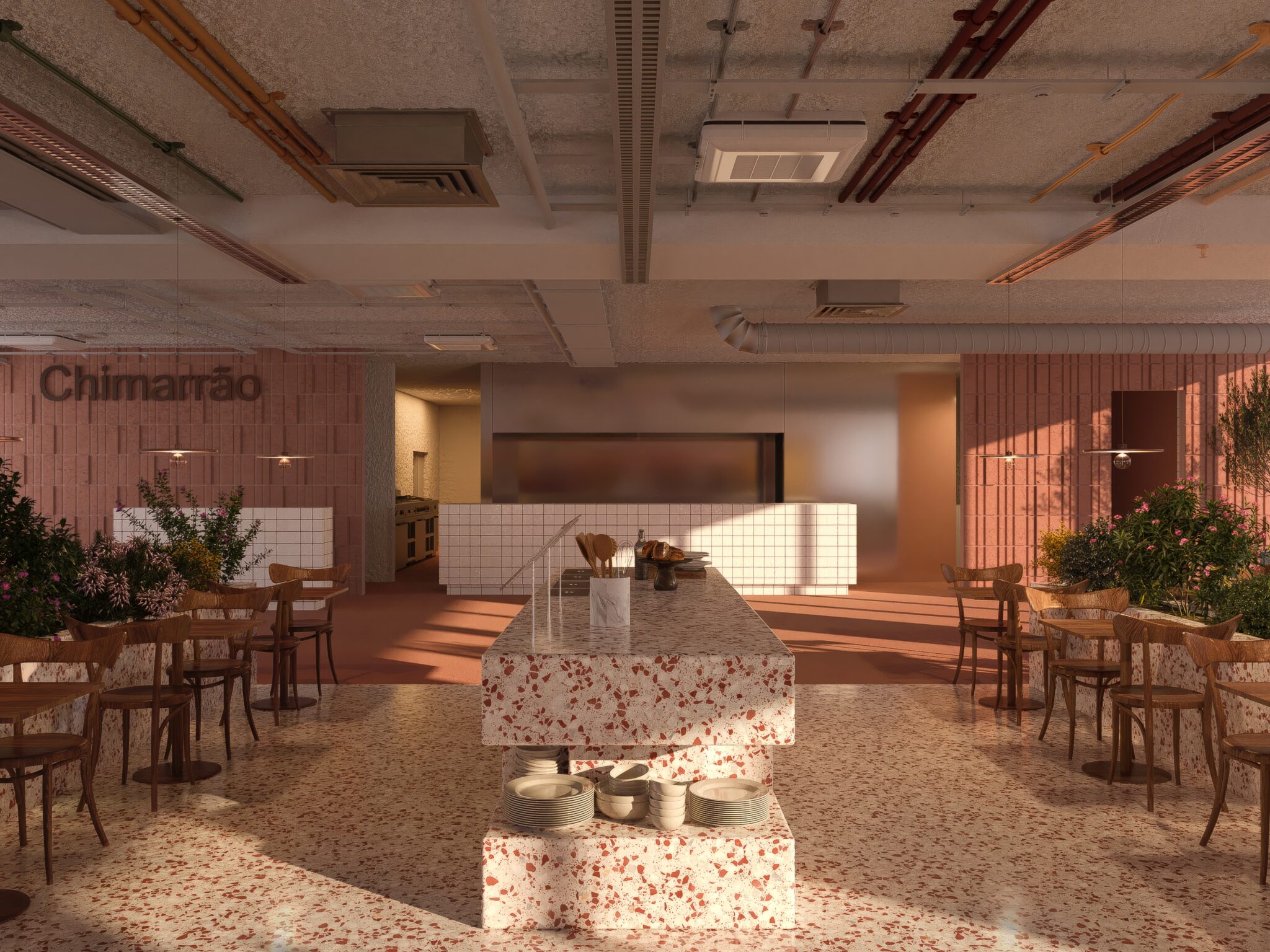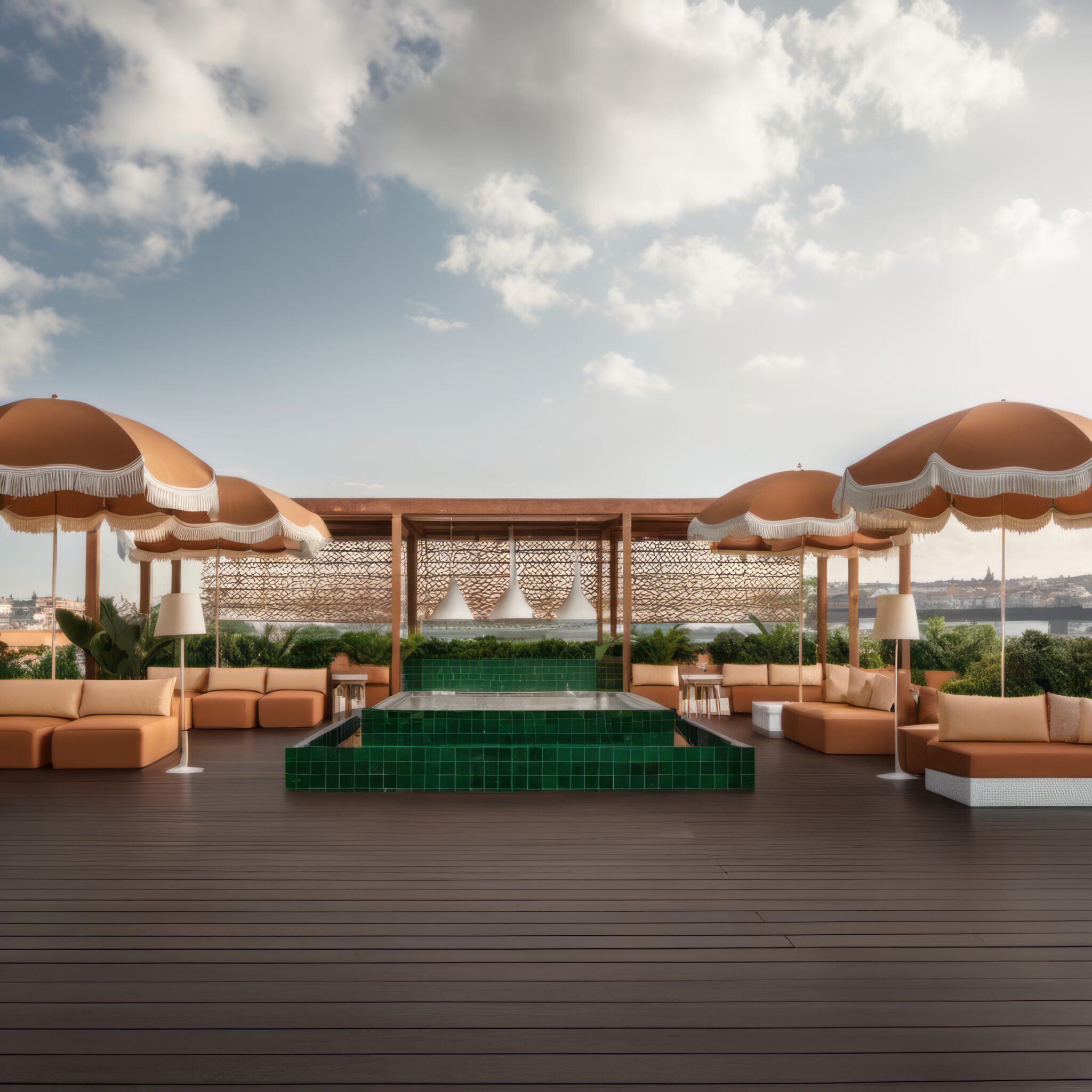Chimarrão
Description
The Chimarrão Restaurant presents a fresh architectural concept developed by Contacto Atlântico, aimed at modernizing the brand’s image while preserving the essence of traditional Brazilian rodízio. The project delivers a contemporary identity through warm materials, clean lines, and improved spatial functionality.
Designed to be scalable and adaptable to different formats, street-level restaurants, shopping malls, and food courts, the layout redefines how customers and staff interact with the space. Kitchens, visible grills, and central buffet stations were restructured to ensure seamless circulation and operational efficiency.
Material selection plays a key role. The Chimarrão Restaurant now features corten steel counters, pigmented terrazzo flooring, microcement finishes, and Portuguese ceramic wall accents. Warm lighting and exposed ceilings contribute to a welcoming industrial atmosphere that feels both current and authentic.
The buffet, a central feature of the customer experience, was redesigned to be both elegant and functional. Its configuration and materiality enhance food display while maintaining efficient service. Furniture and acoustic treatments were also considered to ensure comfort in a high-traffic dining environment.
This new concept creates a consistent and recognizable identity for the brand, one that can evolve with new locations while maintaining architectural coherence. It reflects Contacto Atlântico’s vision for functional, aesthetically strong, and customer-centric commercial spaces.
See also the Jamie’s Italian – Príncipe Real project, another dining space designed by Contacto Atlântico.




