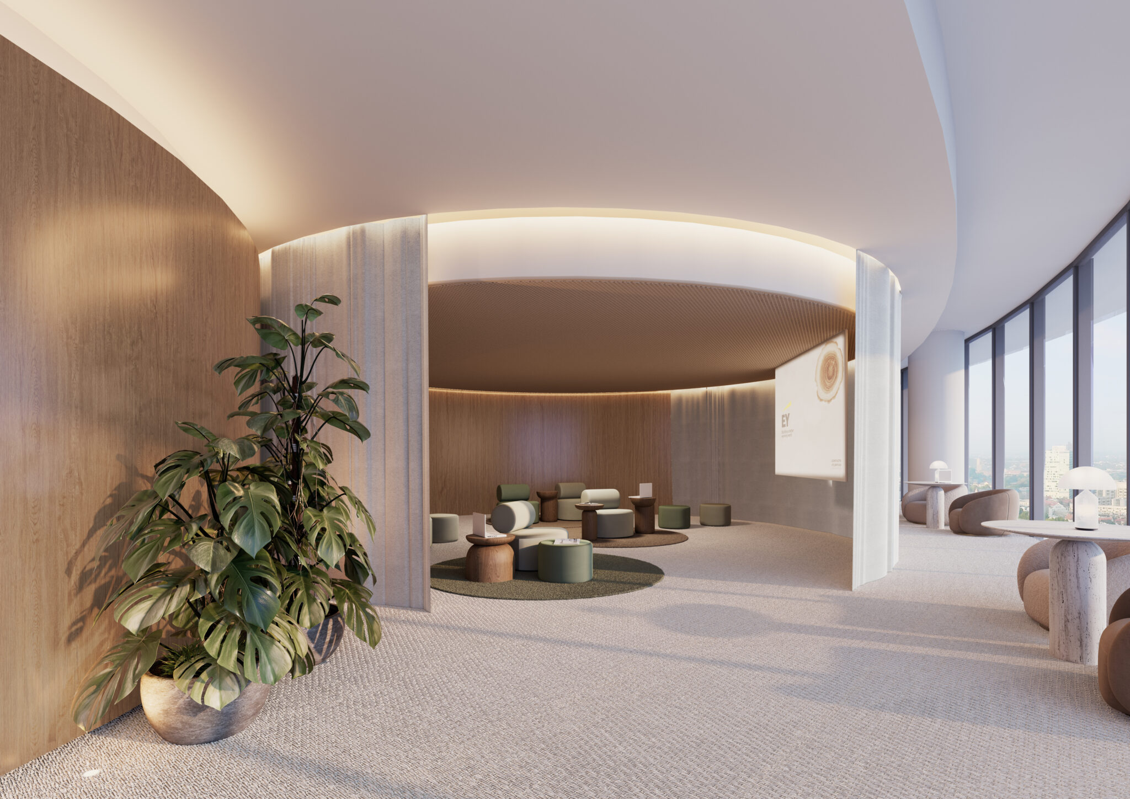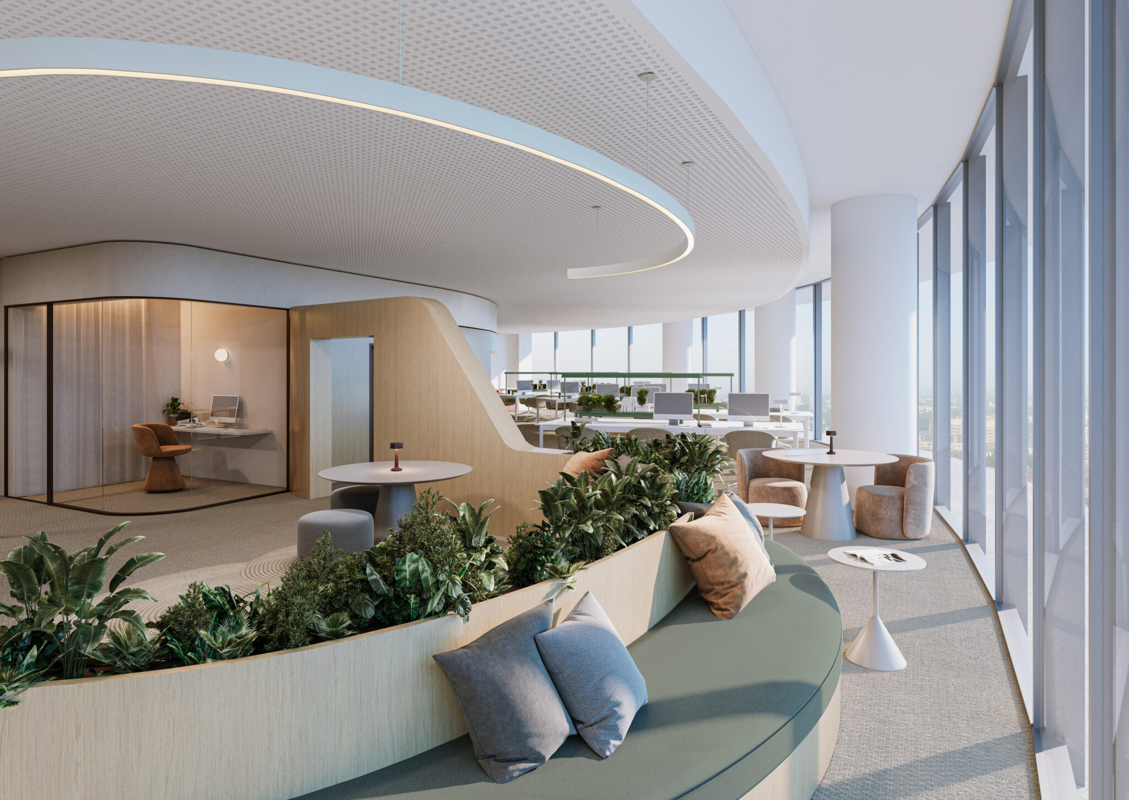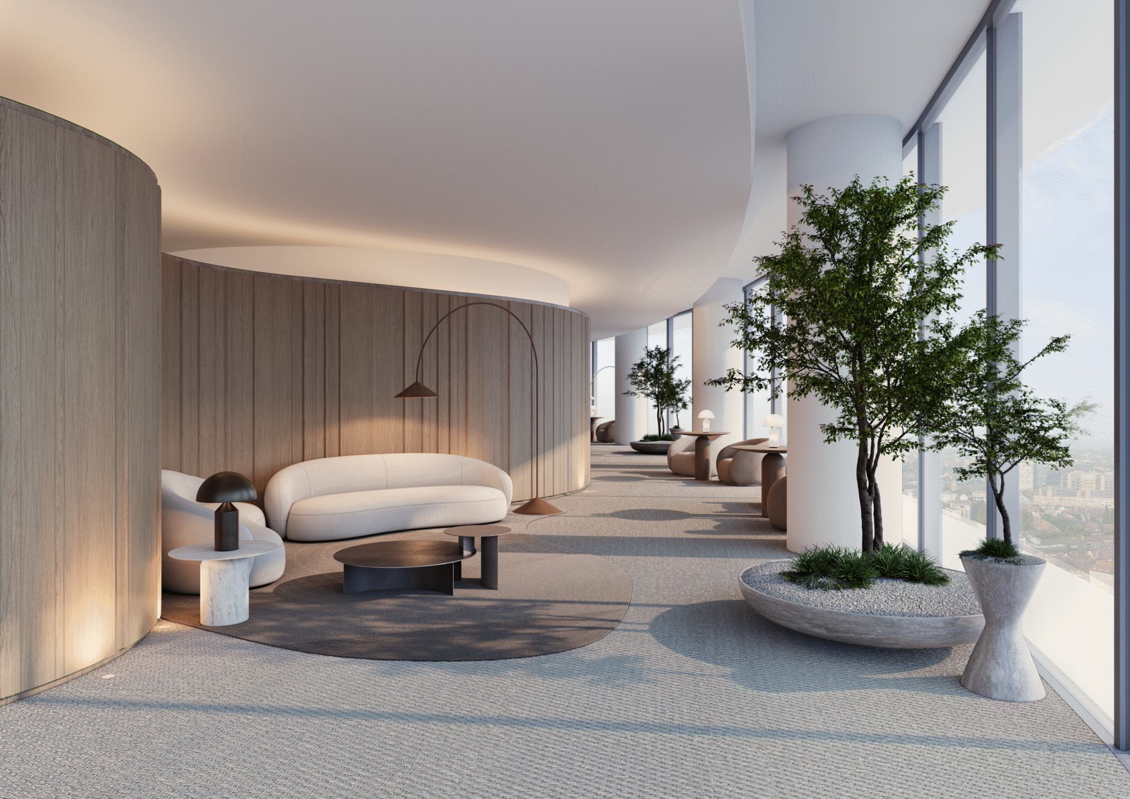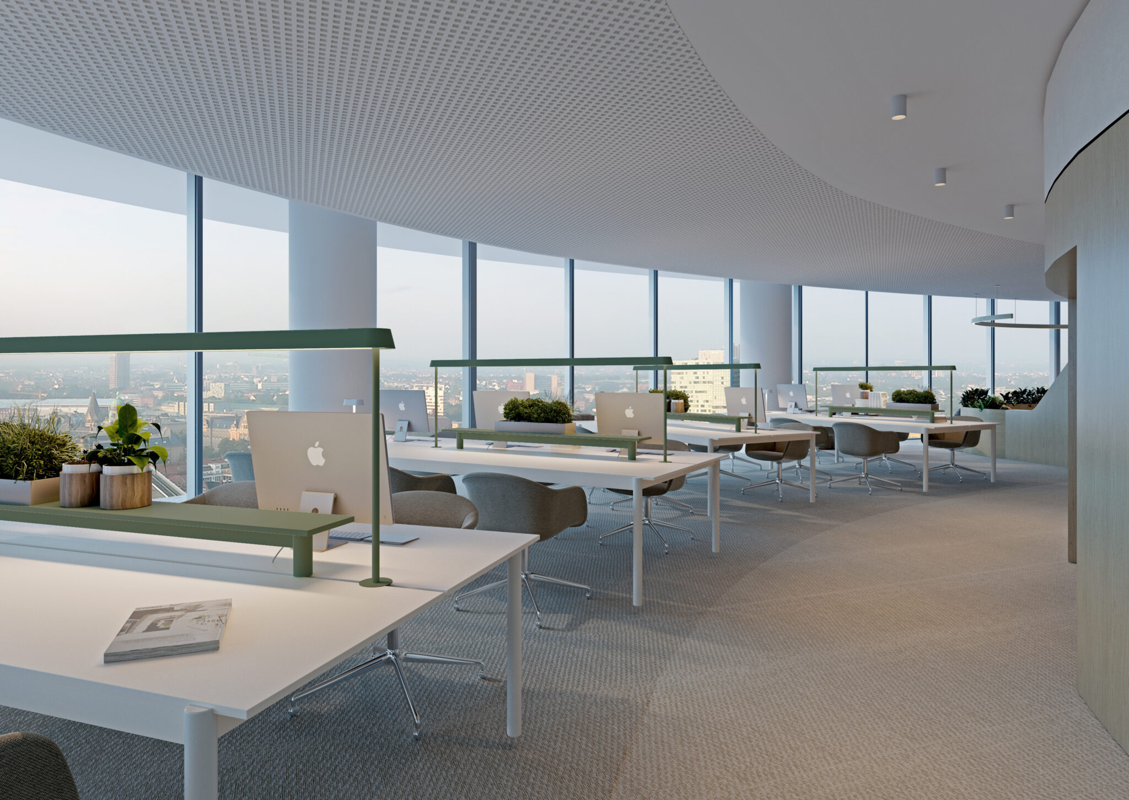EY Offices
Description
EY Offices is a corporate architecture proposal by Contacto Atlântico, located in the heart of Porto. The design merges nature with the work environment. Inspired by tree rings, the concept tells a visual story about growth, evolution, and connection.
The centerpiece of the project is an organic wall that flows through all three floors of the building. This sculptural element connects spaces fluidly and symbolically. The 4th floor focuses on concentrated workspaces. The 5th floor encourages collaboration with creative and flexible zones. The 6th floor serves as a reception and social area, featuring informal lounges and a “Forest Bathing Room”, a sensory space surrounded by greenery.
In EY Offices, natural materials like certified wood, cork, and microcement were chosen to enhance comfort and sustainability. At the same time, natural light and integrated plants support the well-being of users. Technical solutions include light and air control, filtered ventilation, and energy-efficient systems.
Accessibility and comfort were essential to the design. Meditation areas and pause zones are part of the layout. Through this approach, the architecture promotes balance, productivity, and environmental responsibility.
Check out CAIS 5, another office project done by Contacto Atlântico.





