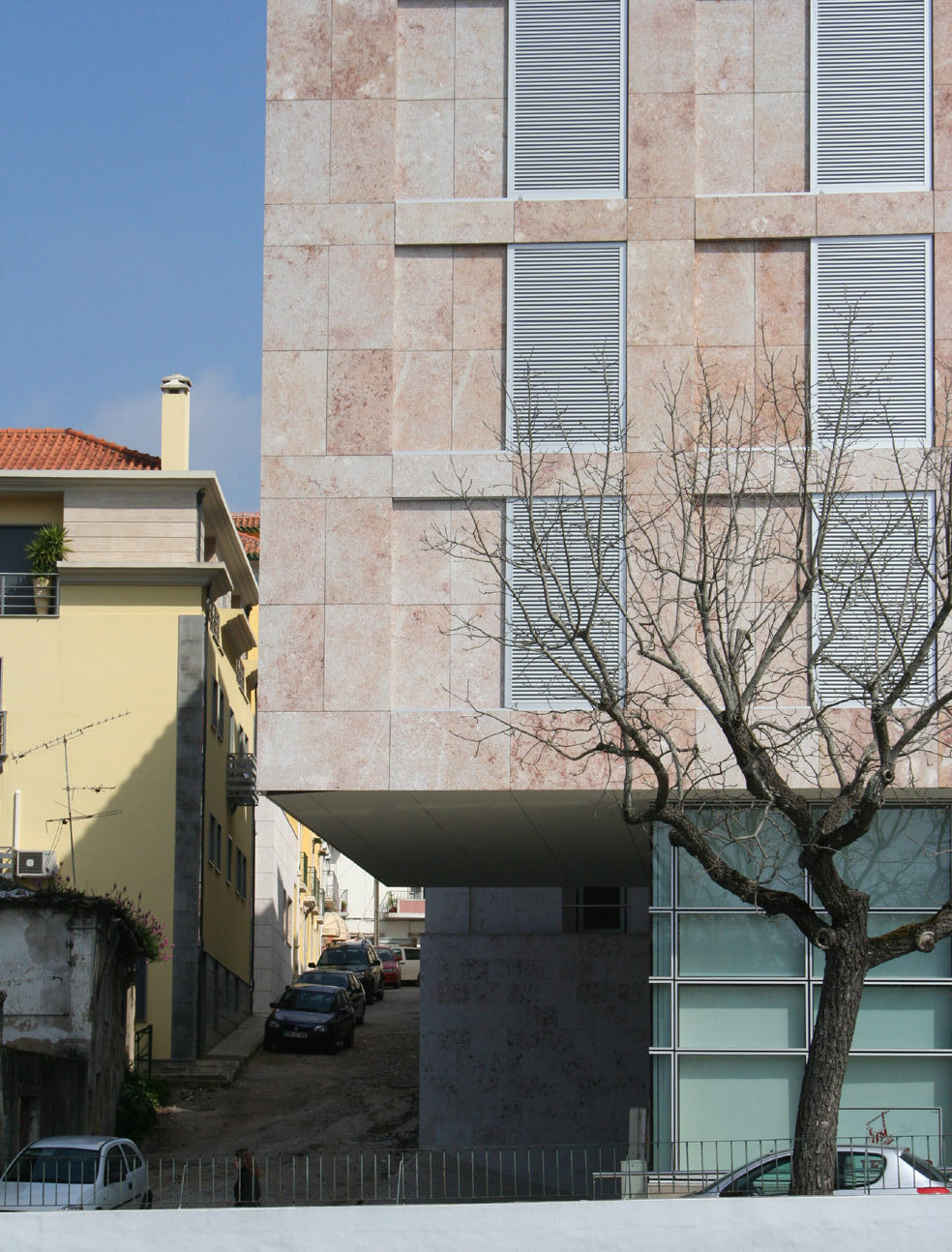Misericórdia de Leiria Nursing
Description
This project for Misericórdia de Leiria Nursing reconfigures a building next to Hospital Manuel de Aguiar.
It proposes a senior residence with 15 single rooms and 9 double rooms, supported by technical areas and vertical circulation that connects every floor via an elevator and a bed lift.
The design opens to the city and to the river. It ensures a safe, comfortable and stimulating environment with continuous support for the physical, emotional and social needs of residents. The architectural approach at Misericórdia de Leiria Nursing combines functionality and accessibility with a sensitive, human mindset, creating spaces that promote quality of life and wellbeing.
Datasheet
Year:
2001
Gross Area:
2 055,05 m²
Surface Area:
427,72 m²
Levels:
5
Location:
Country:
Portugal








