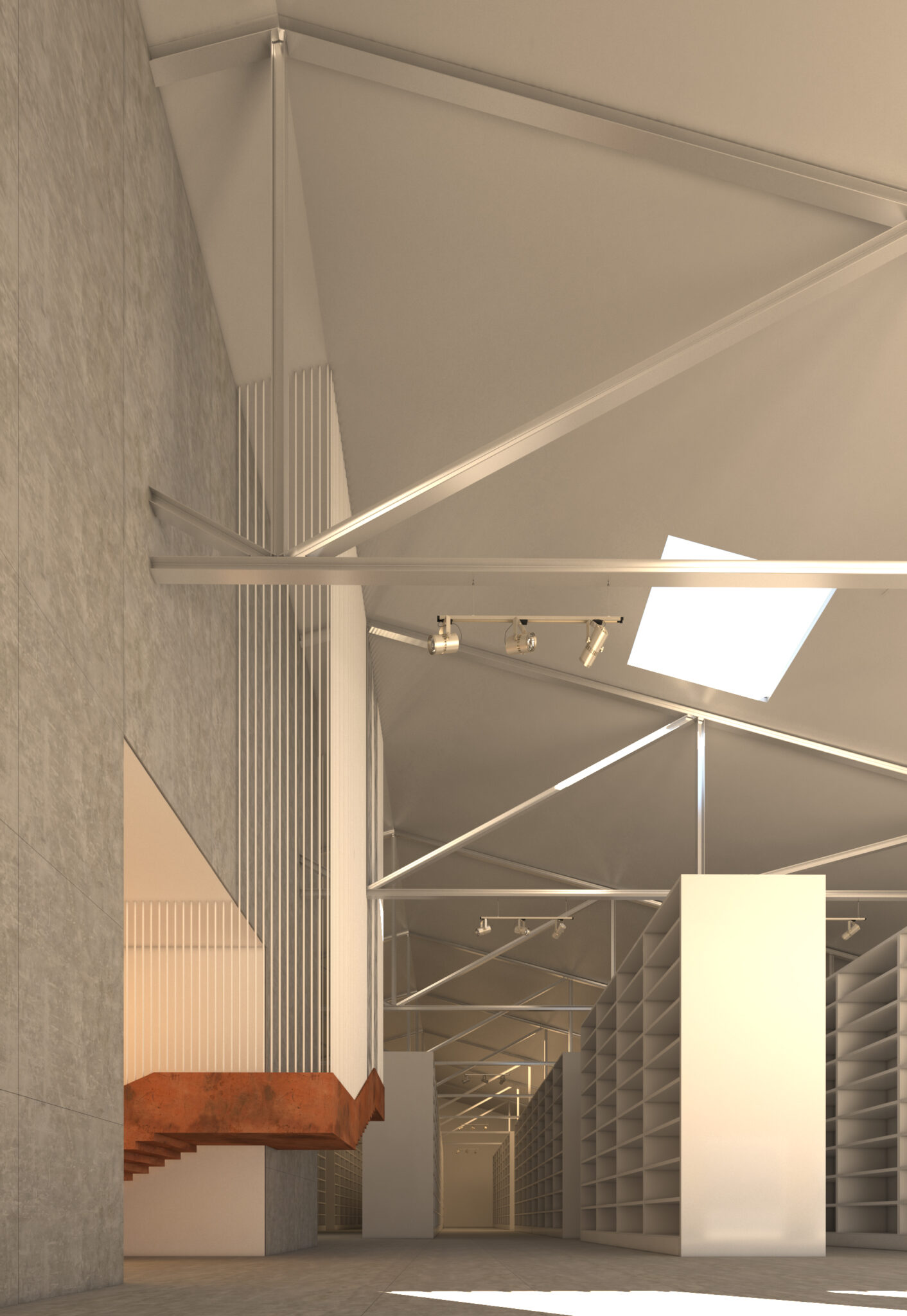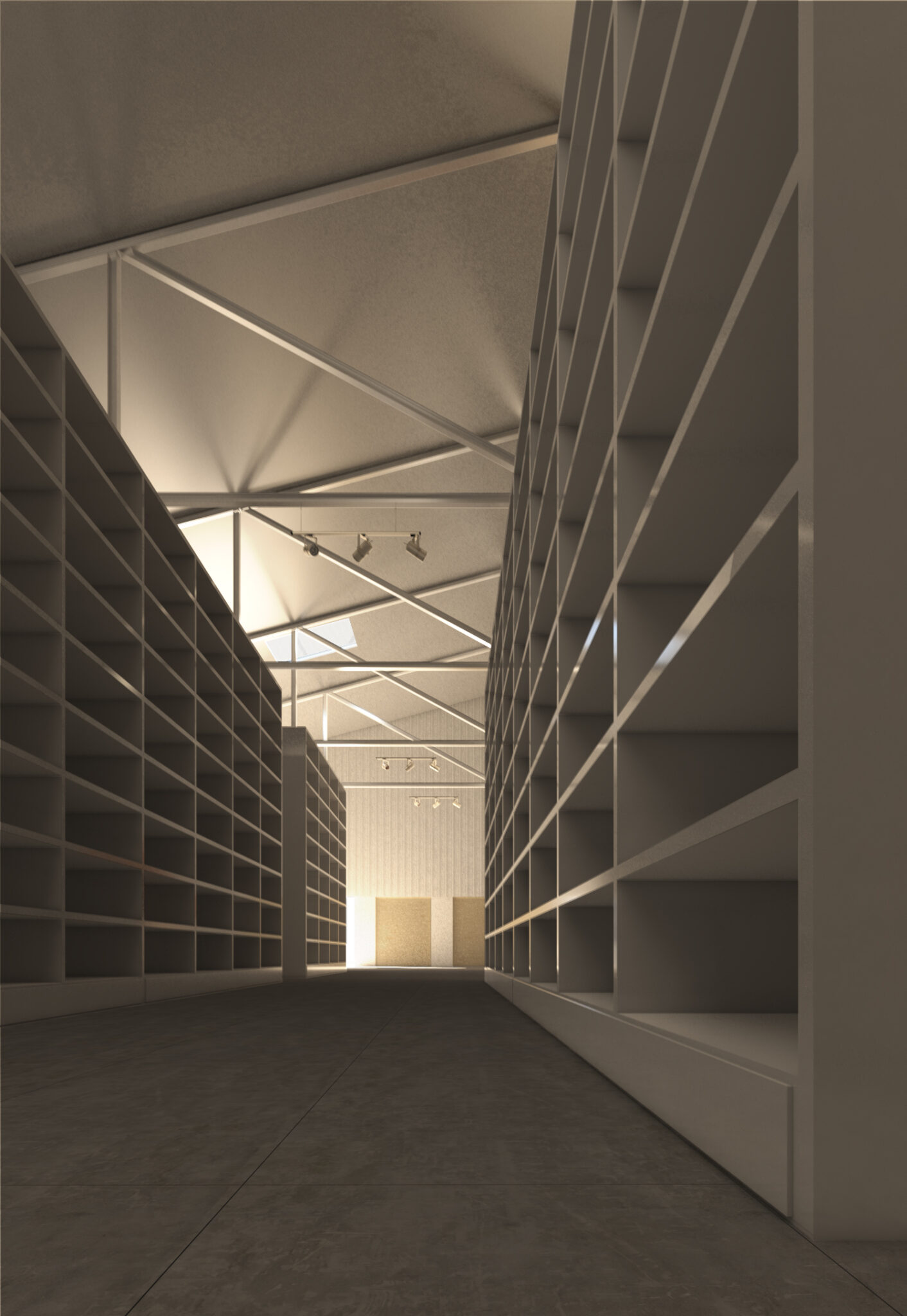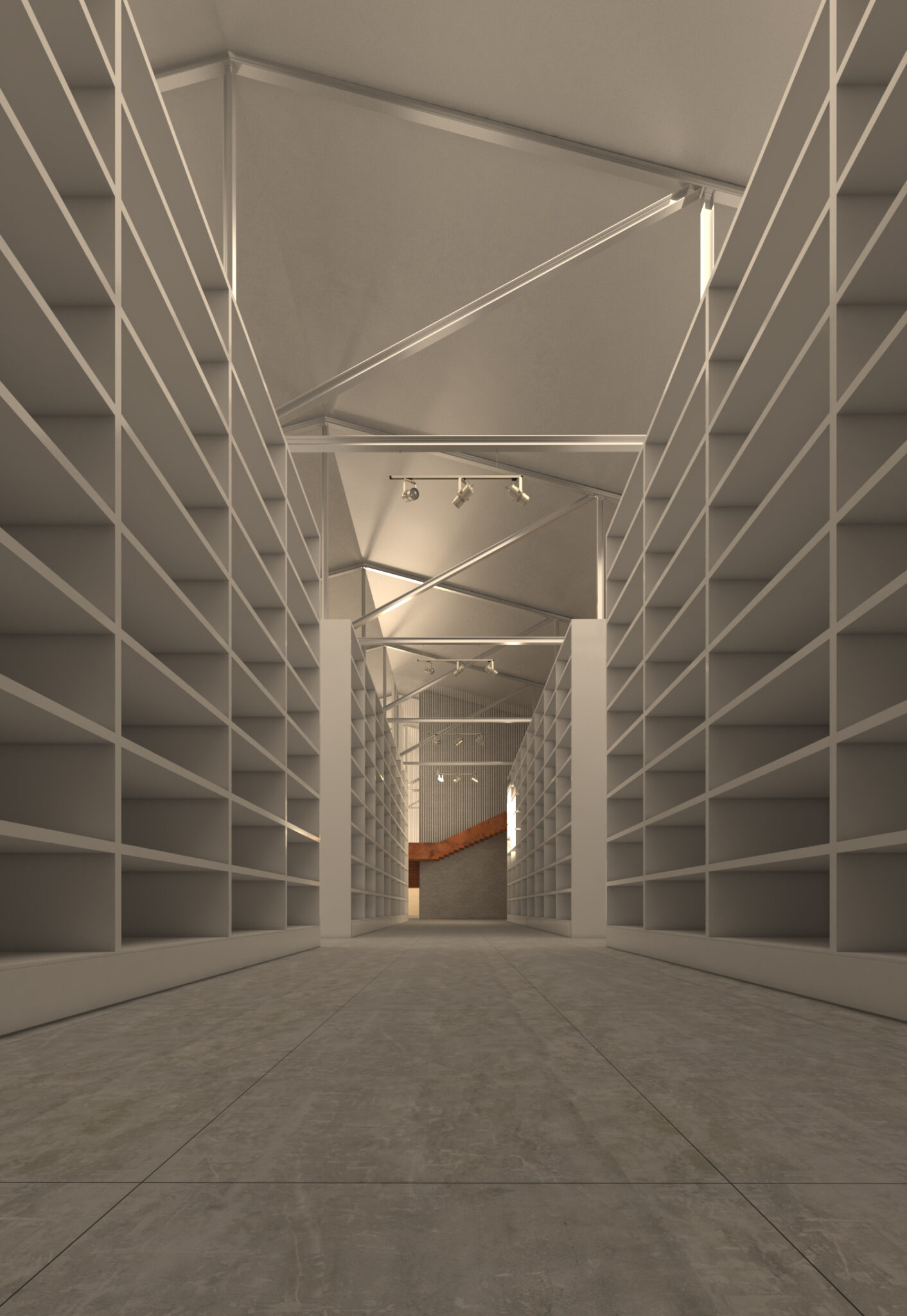Pegões Logistics
Description
Pegões Logistics is an industrial subdivision project located in Herdade da Craveira do Norte, in Pegões Gare, Montijo. Developed by Contacto Atlântico, the masterplan represents a large-scale intervention designed to accommodate logistics, industrial, commercial, and service activities.
With a total area of 652,342.5 m², the project includes 70 plots. Among them, 59 are for single-story constructions and 11 for buildings with three floors. The total construction area is 186,107 m²: 158,668.1 m² for industry, 13,332.9 m² for public infrastructure, 4,702 m² for retail, and 9,404 m² for services.
The subdivision is designed with a network of underground infrastructure for water supply, electricity, sanitation, and telecommunications. This promotes a modern and efficient approach to industrial development. It also includes 25,172.2 m² of green spaces, 16,781.4 m² for public facilities, 11,450 m² of parking, 29,989.6 m² of pedestrian circuits, and 64,285.9 m² of roadways.
Architecturally, the project showcases a clean and robust industrial aesthetic. An exposed metal structure defines the roof rhythm and brings spatial clarity. Modular shelving lines the wide corridors, optimizing circulation and storage.
A pigmented concrete staircase in terracotta tones introduces a striking sculptural element and adds visual contrast. Strategically placed skylights bring in natural light, highlighting materials and reducing the need for artificial lighting.
Vertical white panels reflect light and create a softer atmosphere. The blend of concrete, metal, and light wood ensures a durable and elegant result, perfectly aligned with the demands of a contemporary logistics facility.
Also discover Sintra Logistics, another industrial architecture project by Contacto Atlântico.




