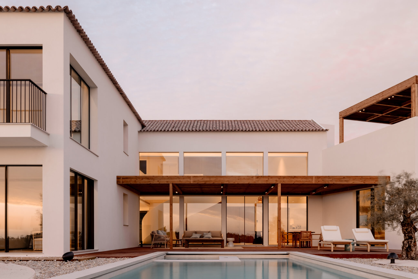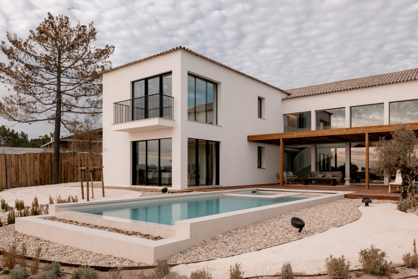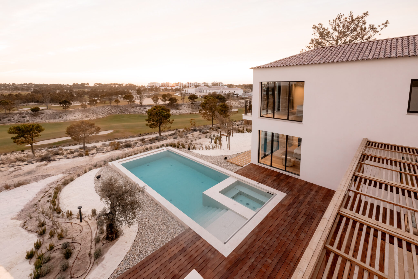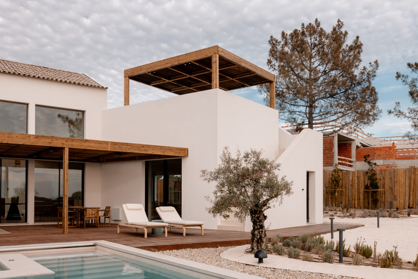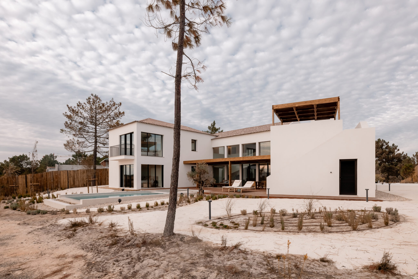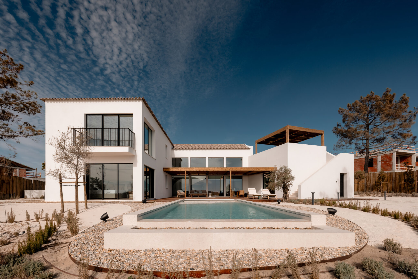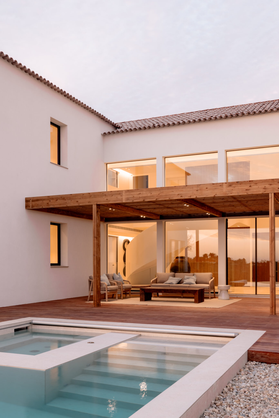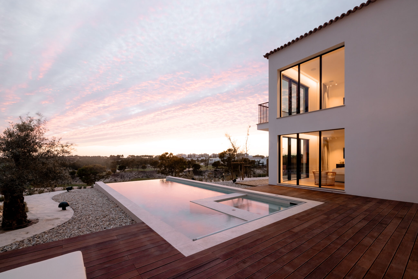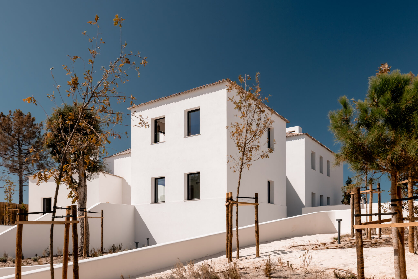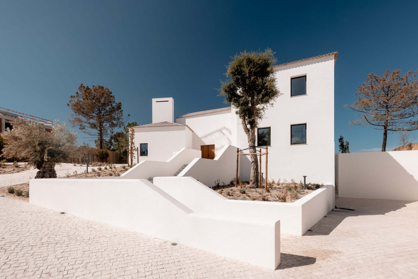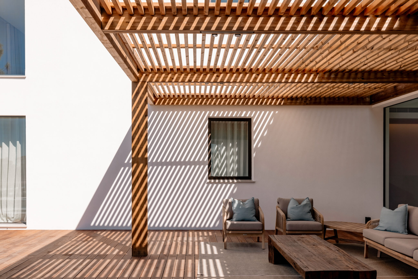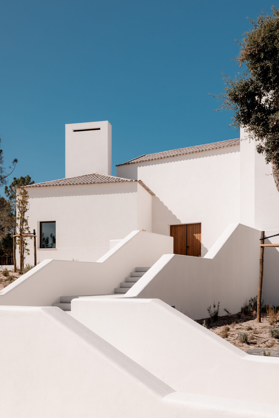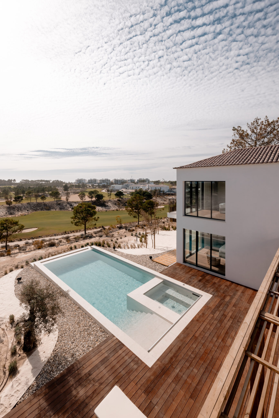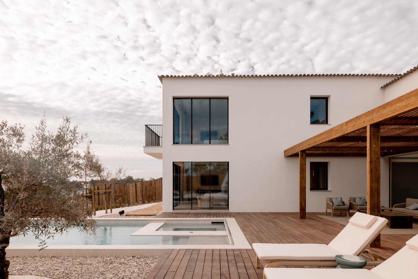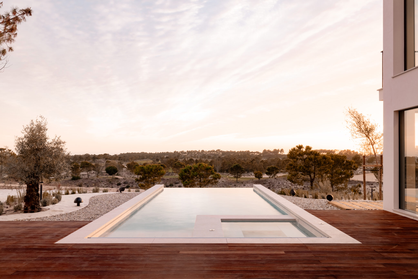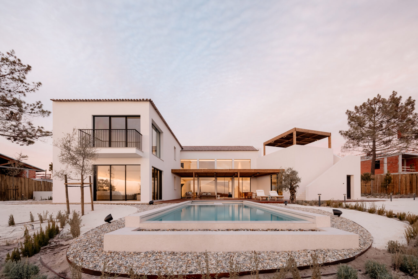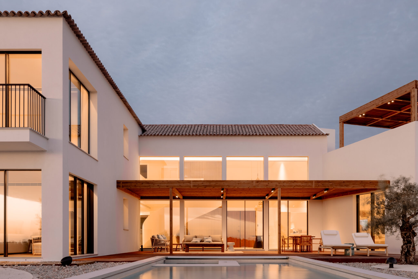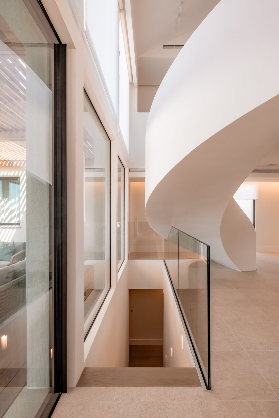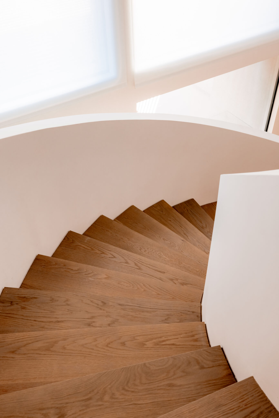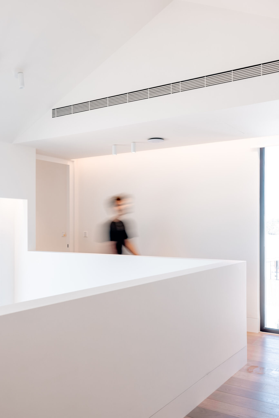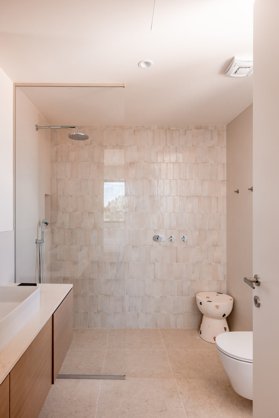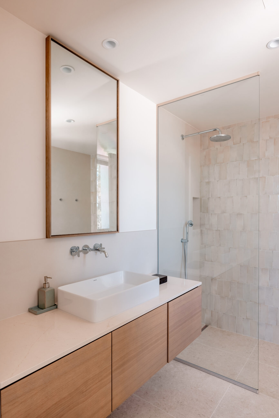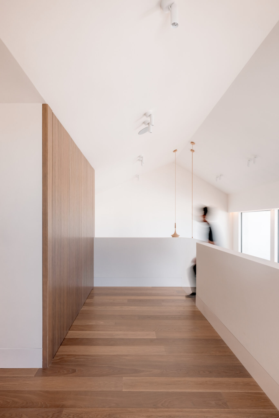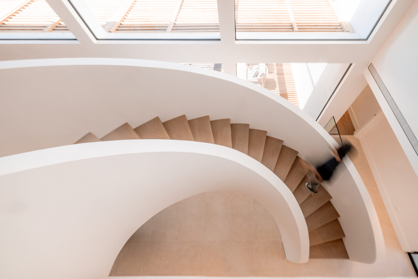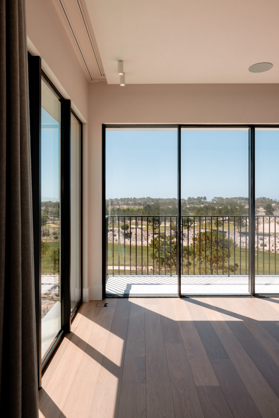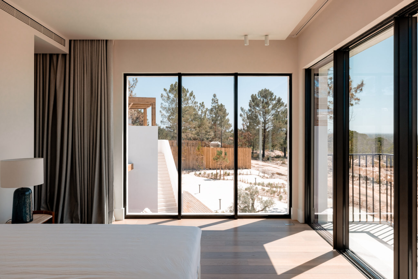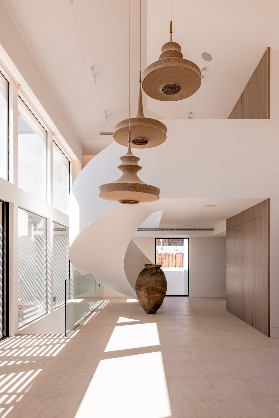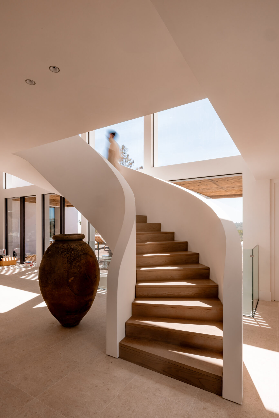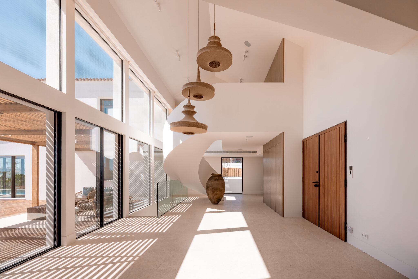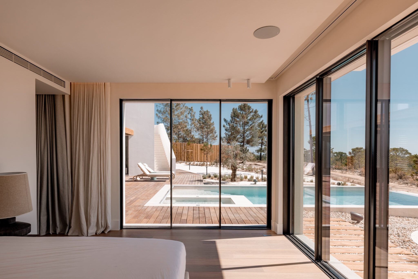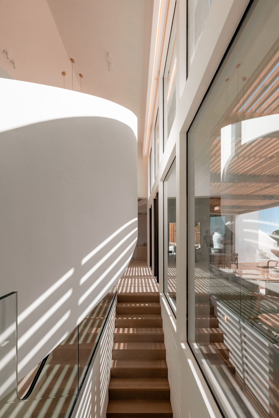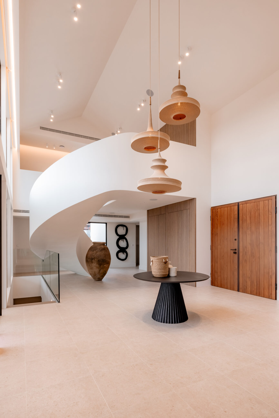Talha’s House
Description
Talha’s House, located at the Herdade da Costa Terra Golf & Ocean Club, in Melides, is a luxury villa designed by Contacto Atlântico. The architecture respects the topography, native vegetation, and regional identity, blending seamlessly with the surrounding landscape.
Set on a 2,049 m² plot, the villa unfolds across two levels. It includes a 305 m² footprint and a total gross building area of 495 m². The architecture features clean volumes and natural materials such as moleanos stone, Portuguese cobblestone, and painted render, which highlight the character of the Alentejo region.
The Talha’s House in Melides was designed to encourage fluid living between indoor and outdoor spaces. The swimming pool and surrounding walls ensure privacy while preserving open views toward the adjacent golf course. The entrance, marked by a gentle ramp in traditional cobblestone, integrates signage and technical elements in brushed stainless steel.
Moreover, design refinements made during construction allowed for better alignment with the terrain. Access paths were reorganized, and utility walls repositioned — improving functionality without compromising the overall aesthetics.
Talha’s House offers a serene retreat that invites its residents to slow down and reconnect with nature. Contacto Atlântico is the Local Architect for this project, while the Concept Architect is Alberto Alfonso Architects.
Discover Villa Olivera, another luxury villa by Contacto Atlântico in Melides.

