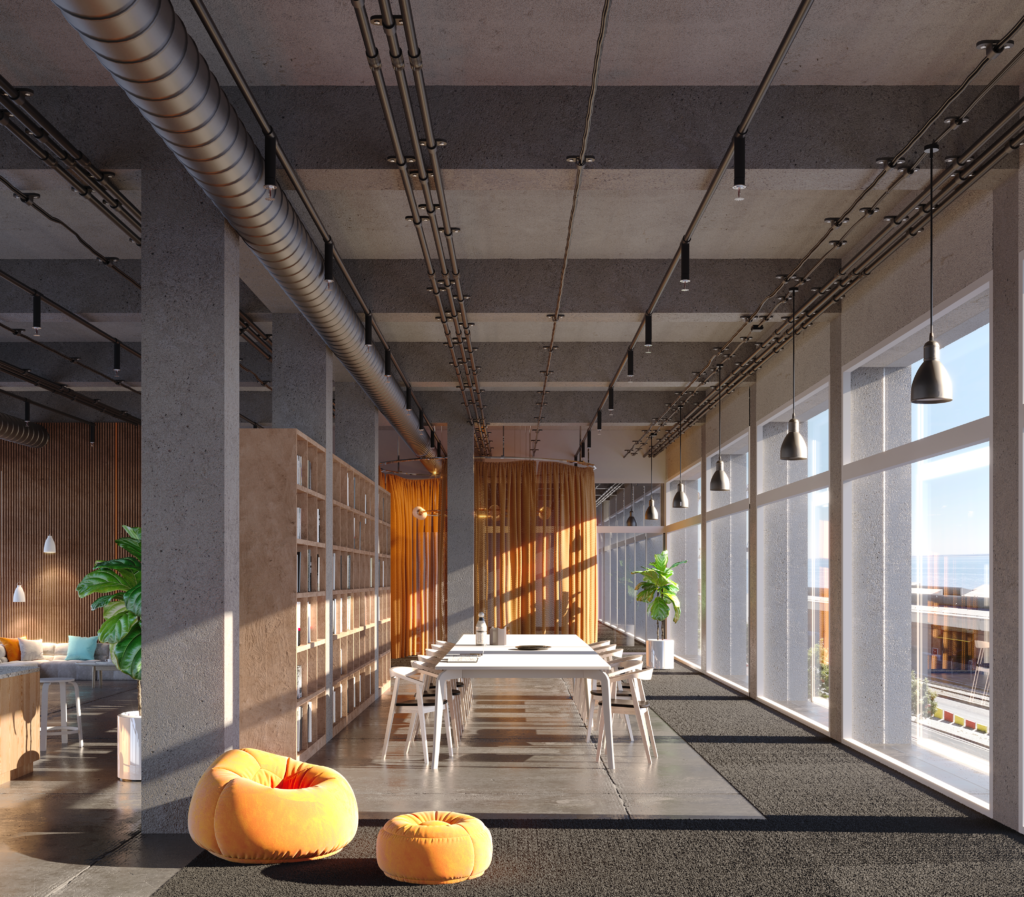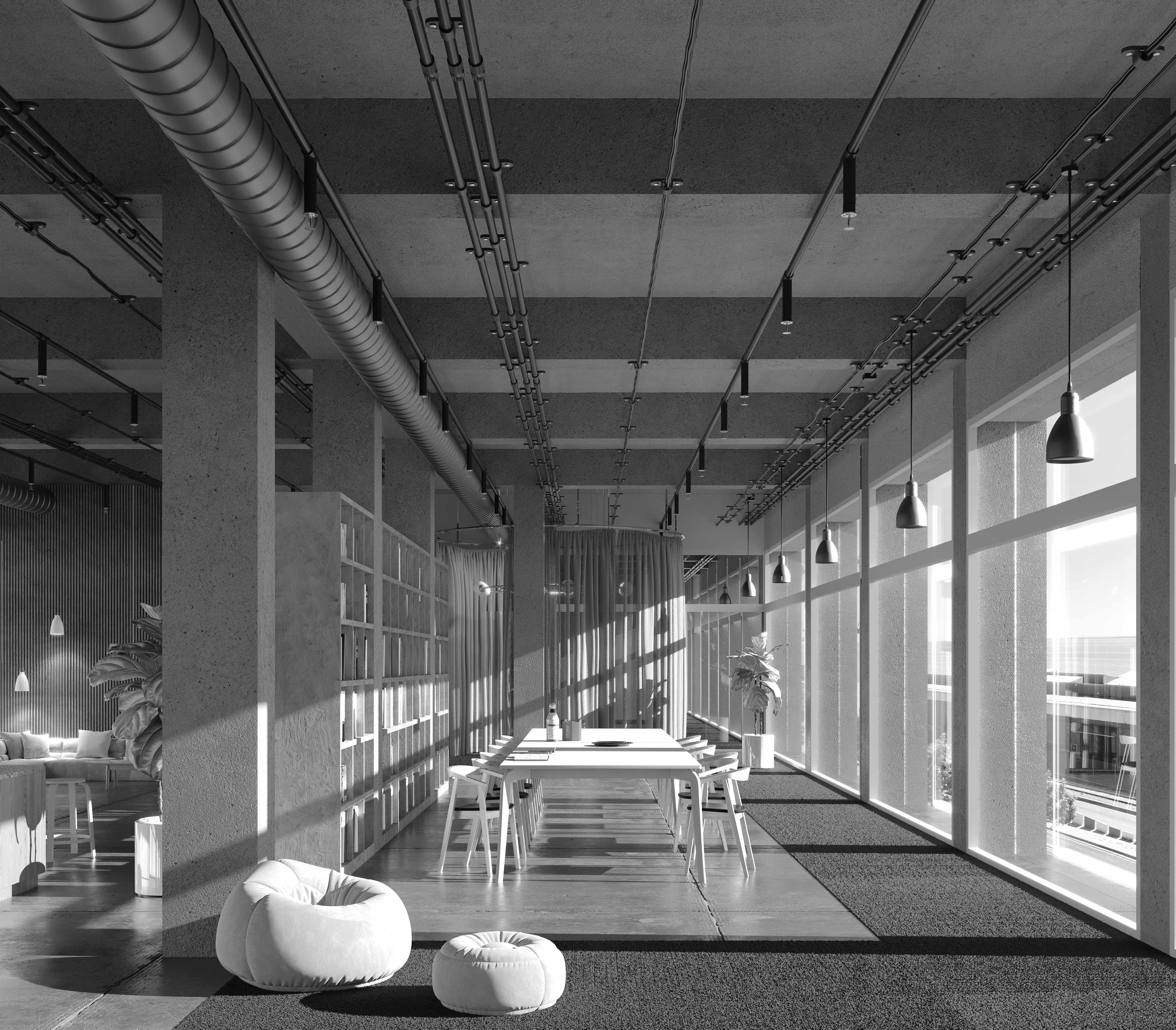SIXT
Description
The SIXT offices project represents a contemporary approach to corporate architecture, focusing on fluidity, flexibility, and brand integration. Designed by Contacto Atlântico, the space was created to accommodate different working dynamics while promoting employee well-being.
The architectural concept is based on four guiding principles: calmness, privacy, multifunctionality, and adaptation. The layout includes a reception area, meeting rooms, open-plan workspaces, lounge zones, an informal amphitheater, a cafeteria, and private booths. The modular configuration allows for easy rearrangement, responding effectively to evolving operational needs.
The material and color palette conveys a sense of serenity and professionalism. Sixt’s visual identity is subtly embedded in architectural details, reinforcing a strong connection between space and corporate culture.
This is not merely a functional office design, it reflects the brand’s values through a space that fosters productivity, collaboration, and innovation. By prioritizing adaptability and user-centered design, the SIXT offices stand as a benchmark in contemporary workplace architecture in Portugal.
Discover also Jamor Offices.


